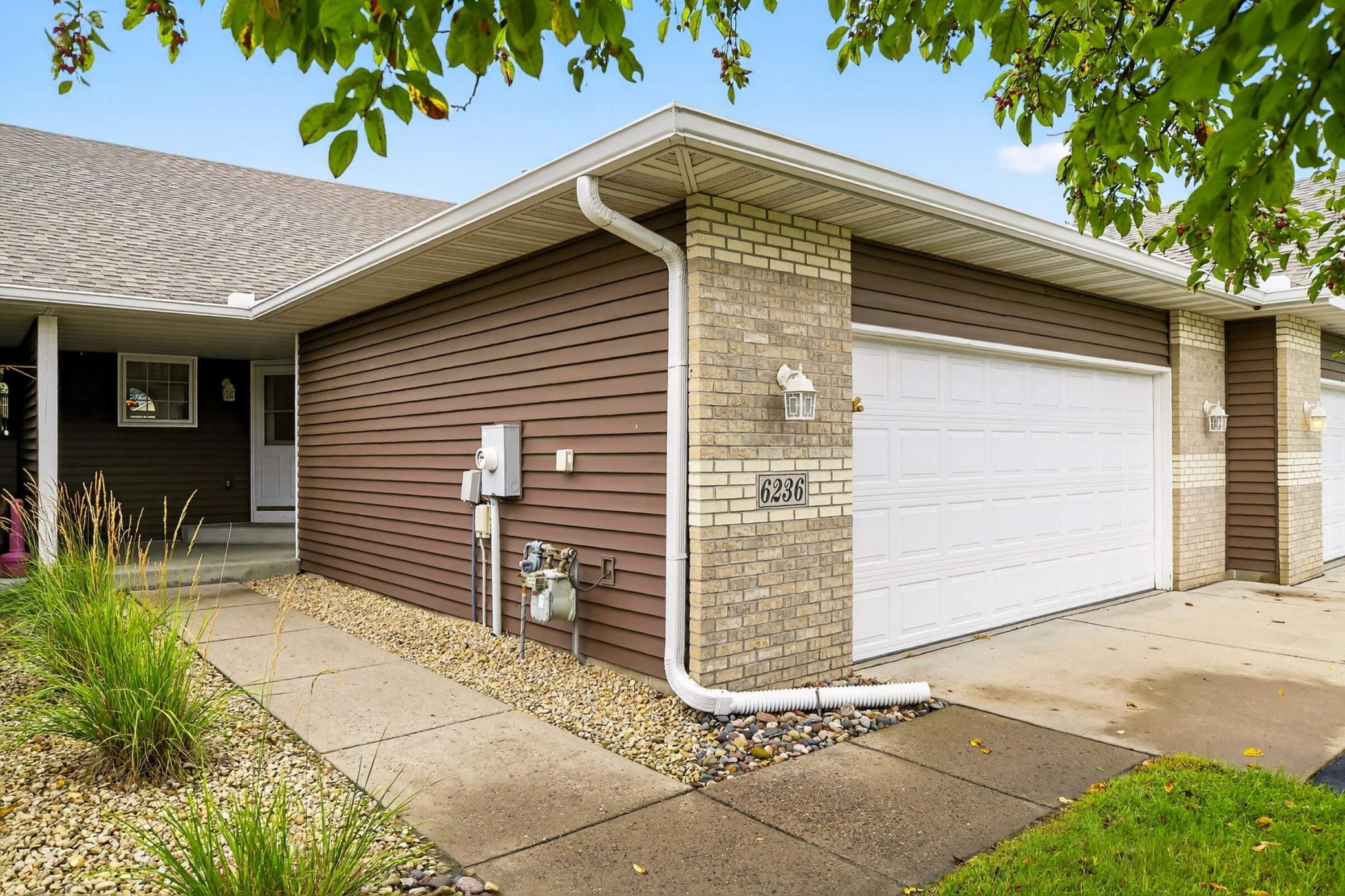6236 CREEKVIEW LANE
6236 Creekview Lane, Minneapolis (Brooklyn Park), 55443, MN
-
Price: $274,990
-
Status type: For Sale
-
Neighborhood: Royal Pointe
Bedrooms: 2
Property Size :1391
-
Listing Agent: NST19238,NST107046
-
Property type : Townhouse Side x Side
-
Zip code: 55443
-
Street: 6236 Creekview Lane
-
Street: 6236 Creekview Lane
Bathrooms: 2
Year: 2000
Listing Brokerage: RE/MAX Results
FEATURES
- Range
- Refrigerator
- Washer
- Dryer
- Microwave
- Exhaust Fan
- Dishwasher
- Disposal
DETAILS
Discover the perfect blend of comfort and convenience in this welcoming 2-bedroom, 2-bath townhome, ideally located in a sought-after Brooklyn Park neighborhood just minutes from Maple Grove’s shopping, dining, parks, and trails. Enjoy the ease of low-maintenance living with an association that takes care of lawn care, snow removal, trash, recycling, and exterior maintenance—giving you more time to relax and enjoy your home. Inside, a bright open floor plan greets you with soaring vaulted ceilings, wraparound windows that fill the space with natural light, and a cozy gas fireplace that anchors the living area. The spacious kitchen features a center island with breakfast bar, plenty of storage, and a seamless flow into the dining and living spaces—ideal for hosting friends or quiet nights in. Step out onto the semi-private deck overlooking peaceful green space—a perfect spot for your morning coffee or evening unwind. The primary suite offers a generous walk-in closet and full ensuite bath, while the second bedroom is conveniently located near a 3/4 bath and laundry area. The unfinished lower level is already framed, offering an excellent opportunity to build equity by adding a third bedroom, bath, and family room. Move-in ready and full of potential, this townhome is ready for you to make it your own!
INTERIOR
Bedrooms: 2
Fin ft² / Living Area: 1391 ft²
Below Ground Living: N/A
Bathrooms: 2
Above Ground Living: 1391ft²
-
Basement Details: Full, Sump Pump, Unfinished,
Appliances Included:
-
- Range
- Refrigerator
- Washer
- Dryer
- Microwave
- Exhaust Fan
- Dishwasher
- Disposal
EXTERIOR
Air Conditioning: Central Air
Garage Spaces: 2
Construction Materials: N/A
Foundation Size: 1233ft²
Unit Amenities:
-
- Deck
- Hardwood Floors
- Ceiling Fan(s)
- Walk-In Closet
- Kitchen Center Island
Heating System:
-
- Forced Air
ROOMS
| Main | Size | ft² |
|---|---|---|
| Living Room | 21x18 | 441 ft² |
| Kitchen | 13x11 | 169 ft² |
| Dining Room | 11x15 | 121 ft² |
| Bedroom 1 | 15x12 | 225 ft² |
| Walk In Closet | 8x7 | 64 ft² |
| Bedroom 2 | 10x11 | 100 ft² |
| Bathroom | 11x7 | 121 ft² |
| Bathroom | 9x7 | 81 ft² |
| Laundry | 10x7 | 100 ft² |
| Foyer | 6x18 | 36 ft² |
| Lower | Size | ft² |
|---|---|---|
| Unfinished | 32x19 | 1024 ft² |
| Unfinished | 12x12 | 144 ft² |
| Unfinished | 18x22 | 324 ft² |
| Unfinished | 7x9 | 49 ft² |
LOT
Acres: N/A
Lot Size Dim.: Common
Longitude: 45.1108
Latitude: -93.3612
Zoning: Residential-Single Family
FINANCIAL & TAXES
Tax year: 2025
Tax annual amount: $4,180
MISCELLANEOUS
Fuel System: N/A
Sewer System: City Sewer/Connected
Water System: City Water/Connected
ADDITIONAL INFORMATION
MLS#: NST7813032
Listing Brokerage: RE/MAX Results

ID: 4193309
Published: October 08, 2025
Last Update: October 08, 2025
Views: 1






