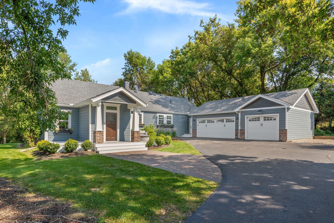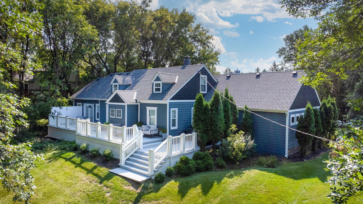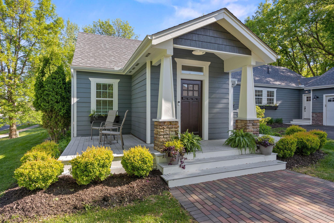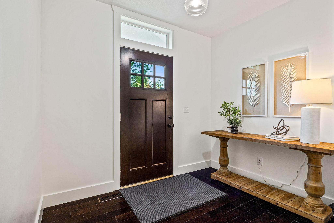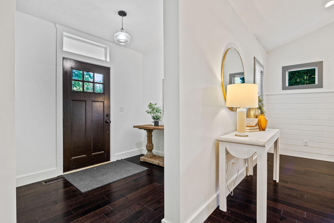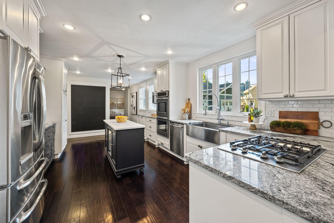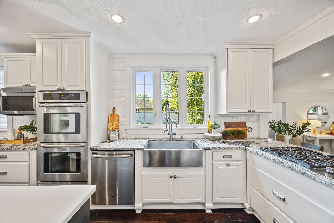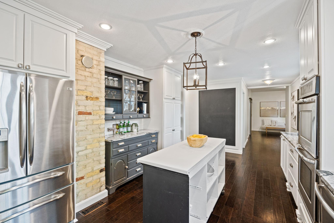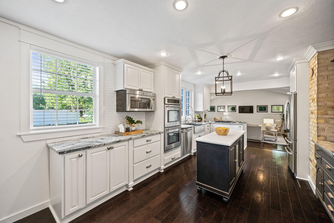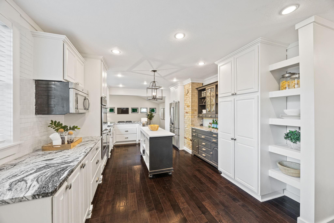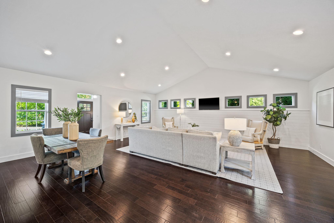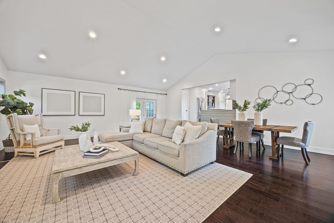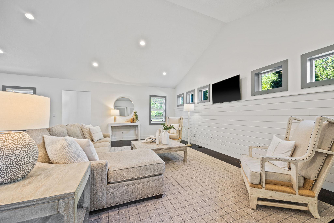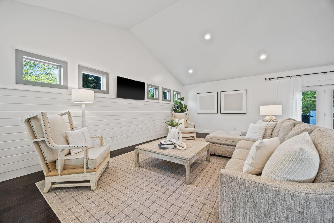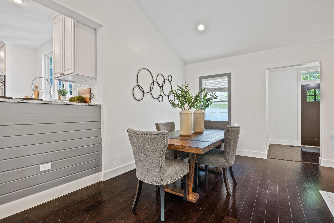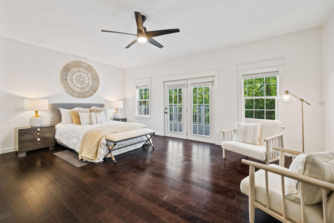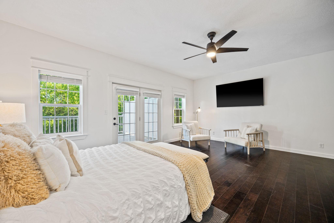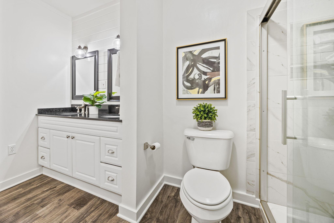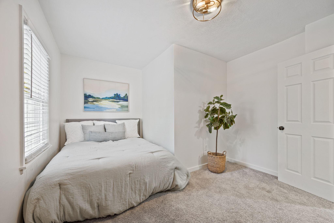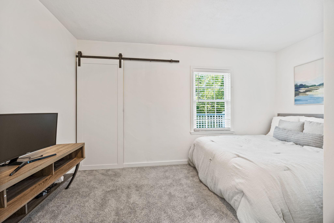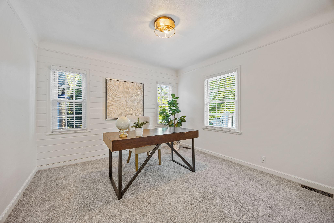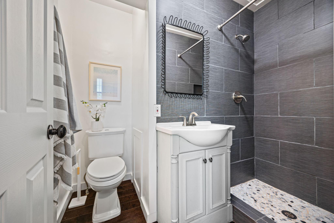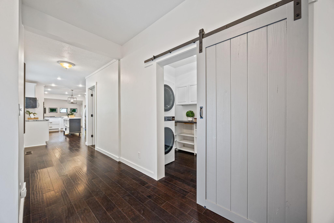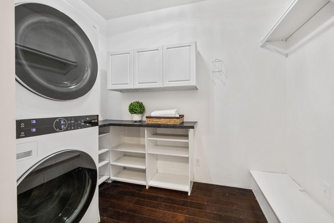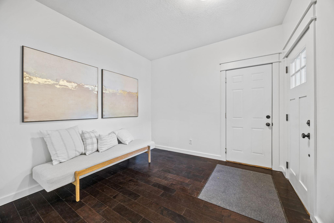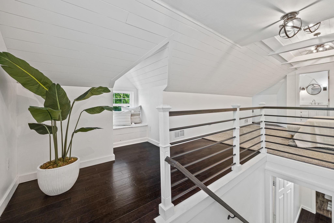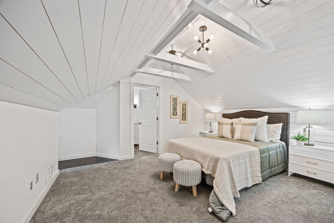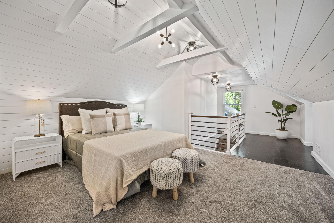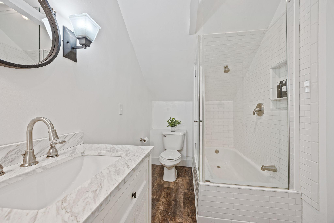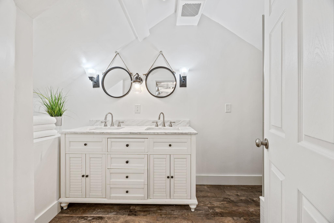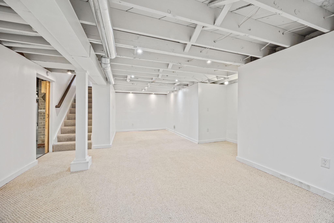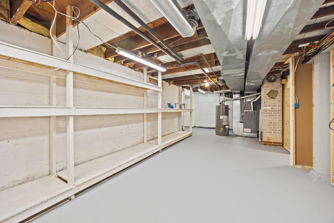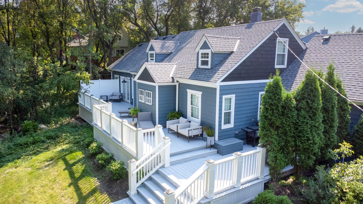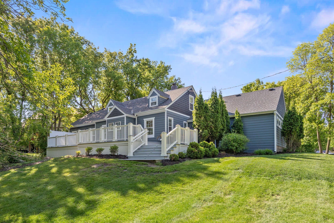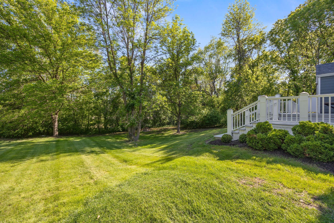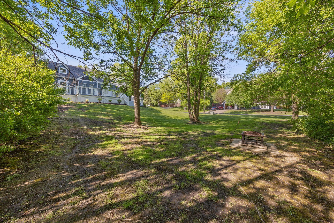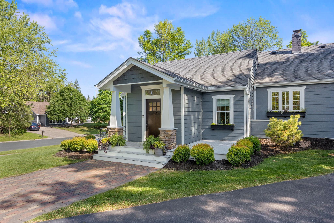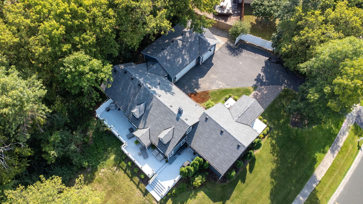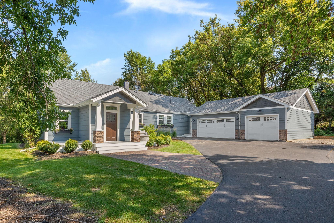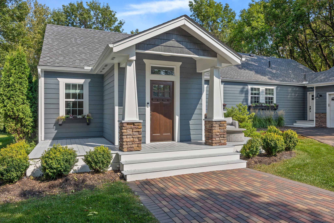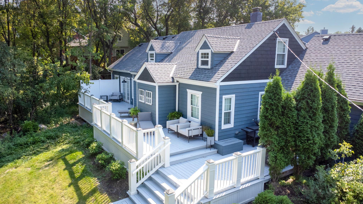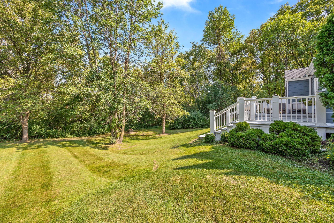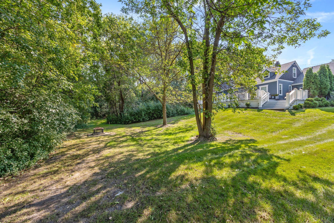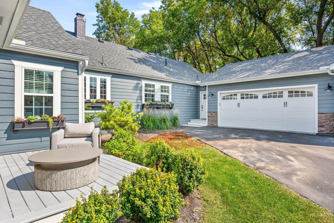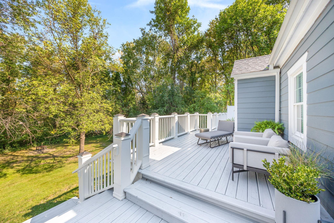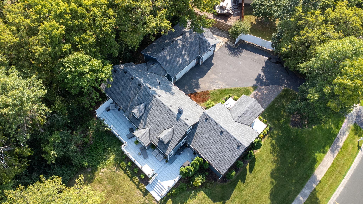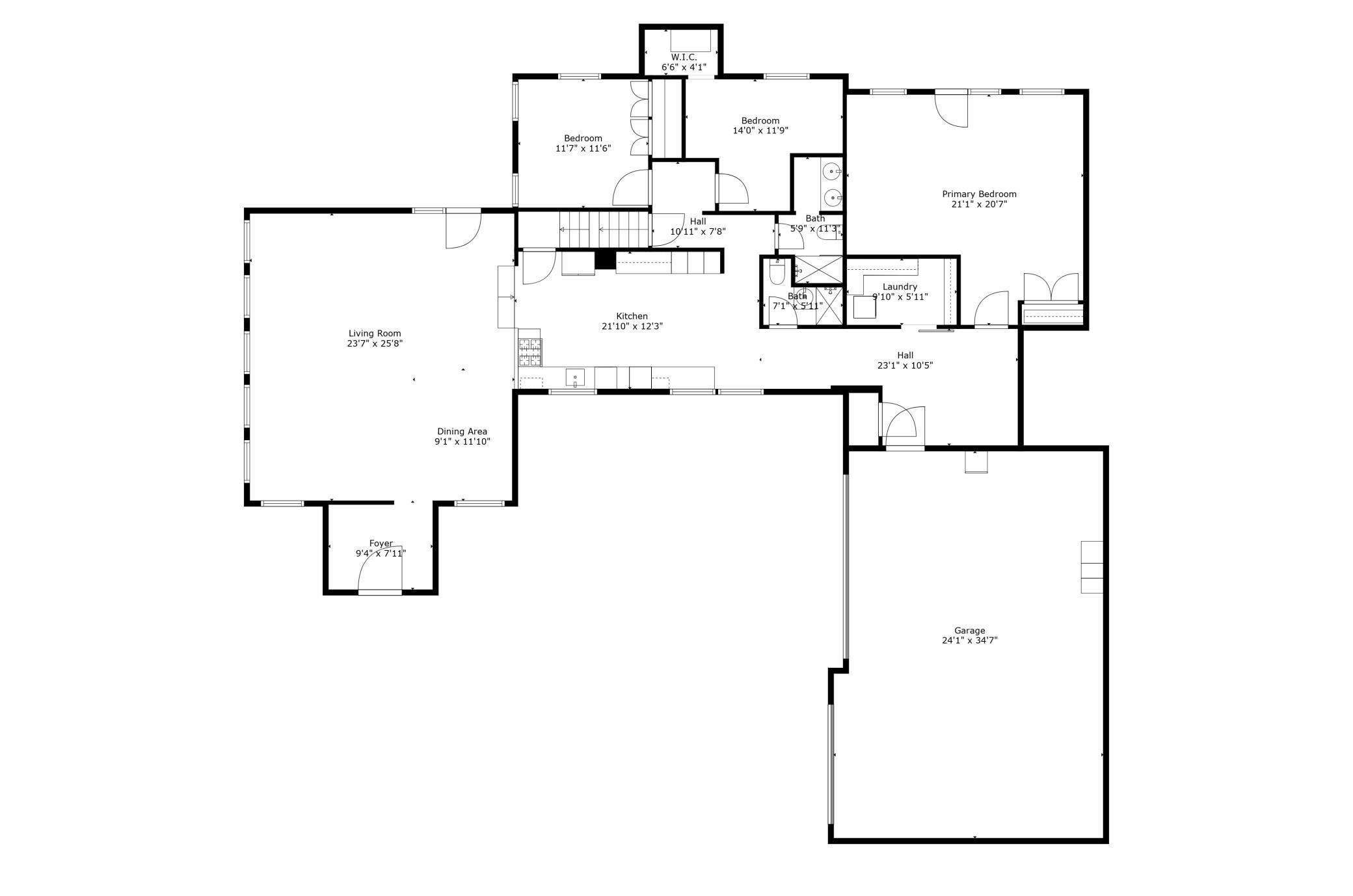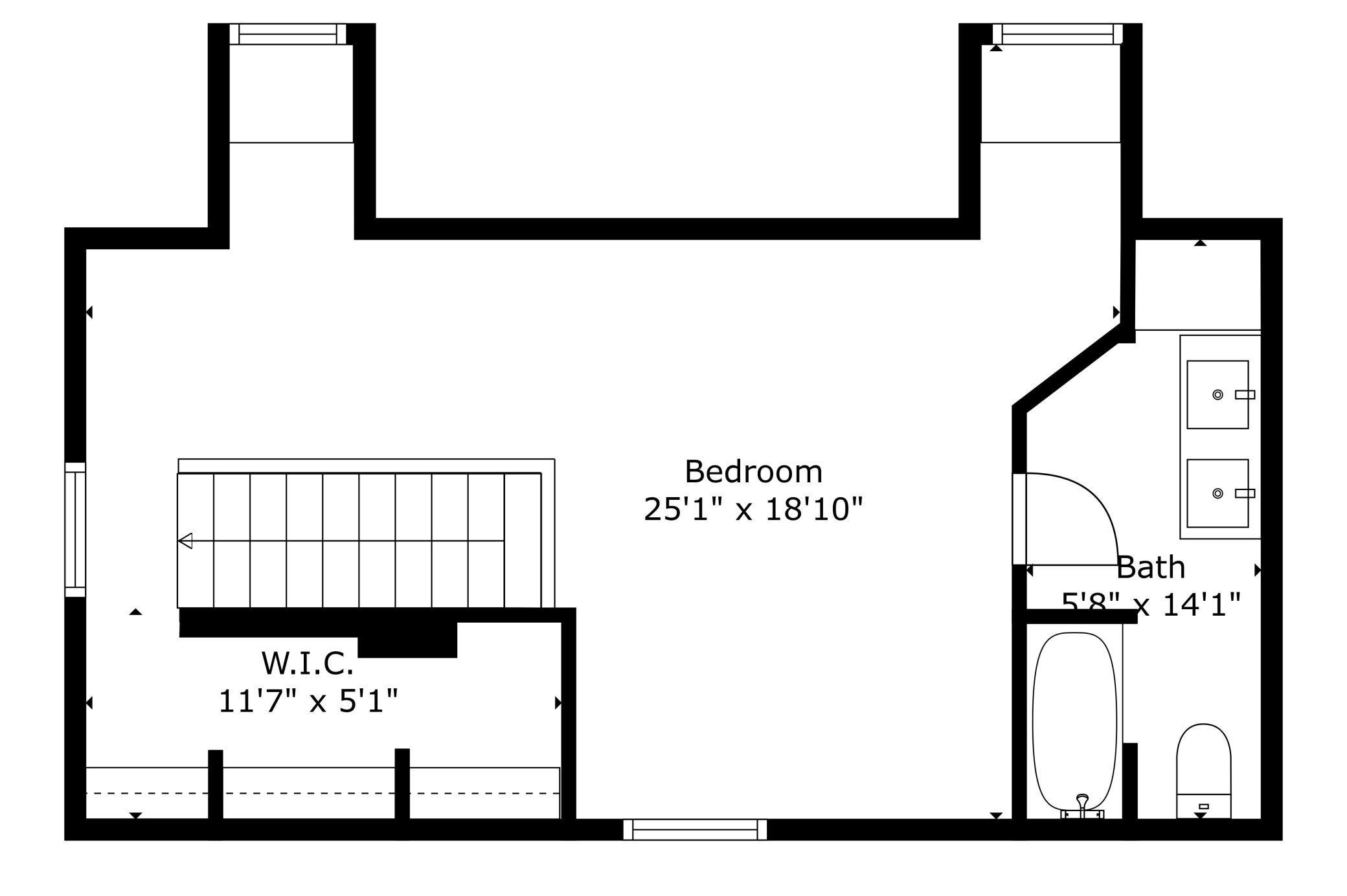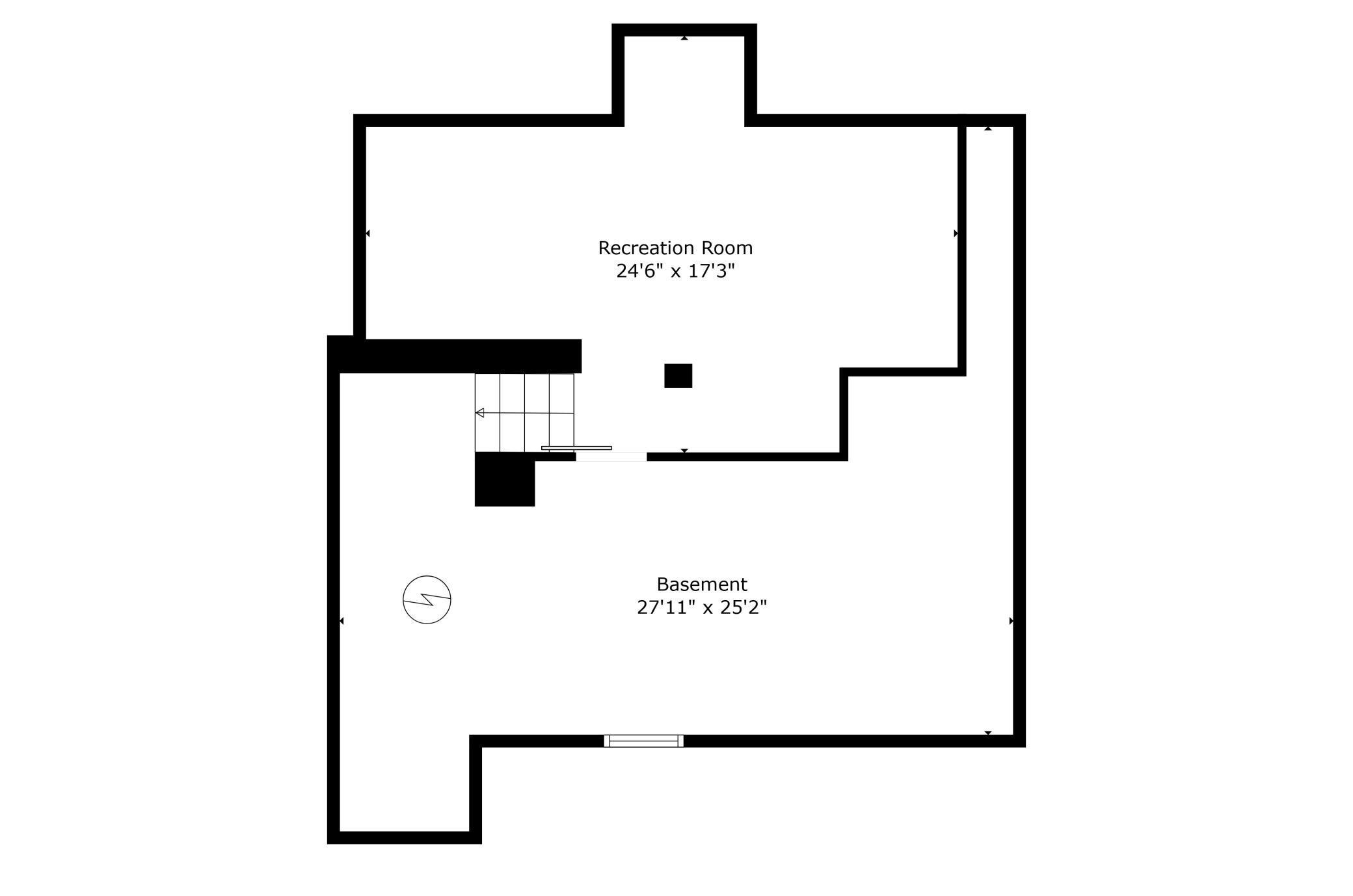6235 CHATHAM WAY
6235 Chatham Way, Eden Prairie, 55346, MN
-
Price: $650,000
-
Status type: For Sale
-
City: Eden Prairie
-
Neighborhood: Chatham Wood
Bedrooms: 4
Property Size :2871
-
Listing Agent: NST16633,NST106370
-
Property type : Single Family Residence
-
Zip code: 55346
-
Street: 6235 Chatham Way
-
Street: 6235 Chatham Way
Bathrooms: 3
Year: 1946
Listing Brokerage: Coldwell Banker Burnet
FEATURES
- Range
- Refrigerator
- Washer
- Dryer
- Microwave
- Dishwasher
- Disposal
- Freezer
- Cooktop
- Wall Oven
DETAILS
Welcome to this storybook Cape Cod home, nestled on a beautifully treed lot of over half an acre. Adorned with charming window boxes and classic curb appeal, this home is full of personality and warmth. The main entrance offers an inviting welcome, setting the tone for the character found throughout this thoughtfully designed home. While the spacious entryway off the sizable 3-car garage provides ample space for a drop zone, lockers and more. The kitchen, beautifully renovated in 2020–2021, blends modern convenience with timeless style, perfect for everyday living and entertaining. One of the standout features is the large vaulted family room—bright, airy, and designed to be a favorite gathering space. With three bedrooms conveniently located on the main level, including a generous secondary primary suite, this home offers flexibility and comfort for all. Upstairs, you’ll find a gorgeous owners’ suite—a private retreat filled with charm and character. Every corner of this home has been lovingly updated, preserving its charm while offering contemporary touches throughout. Take advantage of additional living space in the finished lower level, where you will also find plenty of storage! Enjoy the outdoors on the expansive deck overlooking the spacious backyard—a perfect setting for relaxing, entertaining, or enjoying nature. This one-of-a-kind home is bursting with personality and offers the perfect blend of classic style and modern updates. Don’t miss your chance to make this one yours! Home Sweet Home!
INTERIOR
Bedrooms: 4
Fin ft² / Living Area: 2871 ft²
Below Ground Living: 492ft²
Bathrooms: 3
Above Ground Living: 2379ft²
-
Basement Details: Block, Daylight/Lookout Windows, Drain Tiled, Partial, Partially Finished, Sump Pump,
Appliances Included:
-
- Range
- Refrigerator
- Washer
- Dryer
- Microwave
- Dishwasher
- Disposal
- Freezer
- Cooktop
- Wall Oven
EXTERIOR
Air Conditioning: Central Air
Garage Spaces: 3
Construction Materials: N/A
Foundation Size: 1952ft²
Unit Amenities:
-
- Kitchen Window
- Deck
- Porch
- Natural Woodwork
- Hardwood Floors
- Walk-In Closet
- Vaulted Ceiling(s)
- Washer/Dryer Hookup
Heating System:
-
- Forced Air
ROOMS
| Main | Size | ft² |
|---|---|---|
| Family Room | 24x22 | 576 ft² |
| Dining Room | 15x7 | 225 ft² |
| Kitchen | 18x11 | 324 ft² |
| Bedroom 1 | 19x19 | 361 ft² |
| Bedroom 2 | 11x10 | 121 ft² |
| Bedroom 3 | 14x11 | 196 ft² |
| Foyer | 8x7 | 64 ft² |
| Deck | 51x25 | 2601 ft² |
| Porch | 24x11 | 576 ft² |
| Upper | Size | ft² |
|---|---|---|
| Bedroom 4 | 14x11 | 196 ft² |
| Lower | Size | ft² |
|---|---|---|
| Family Room | 26x18 | 676 ft² |
LOT
Acres: N/A
Lot Size Dim.: 121x180x121x223
Longitude: 44.8918
Latitude: -93.4918
Zoning: Residential-Single Family
FINANCIAL & TAXES
Tax year: 2024
Tax annual amount: $7,333
MISCELLANEOUS
Fuel System: N/A
Sewer System: City Sewer/Connected
Water System: City Water/Connected
ADITIONAL INFORMATION
MLS#: NST7747541
Listing Brokerage: Coldwell Banker Burnet

ID: 3705467
Published: May 29, 2025
Last Update: May 29, 2025
Views: 9


