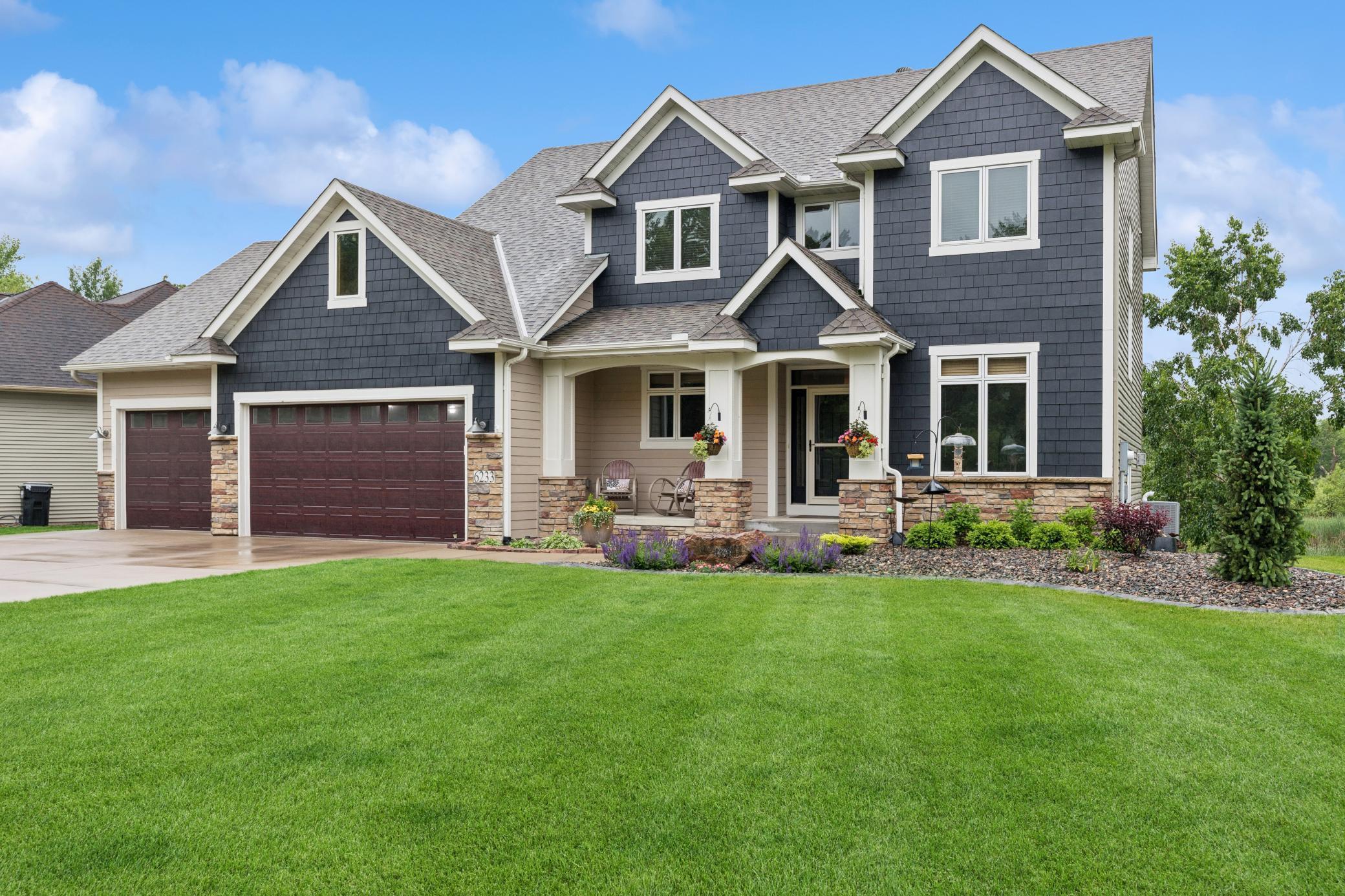6233 SHADOW LAKE DRIVE
6233 Shadow Lake Drive, Circle Pines (Lino Lakes), 55014, MN
-
Price: $700,000
-
Status type: For Sale
-
Neighborhood: West Shadow Ponds
Bedrooms: 4
Property Size :3920
-
Listing Agent: NST16445,NST56280
-
Property type : Single Family Residence
-
Zip code: 55014
-
Street: 6233 Shadow Lake Drive
-
Street: 6233 Shadow Lake Drive
Bathrooms: 4
Year: 2007
Listing Brokerage: Edina Realty, Inc.
FEATURES
- Range
- Refrigerator
- Washer
- Dishwasher
- Disposal
- Cooktop
- Stainless Steel Appliances
DETAILS
Custom Built Two Story by Lang Builders. You'll notice the quality craftsmanship and warm, inviting décor. Rich maple woodwork, hardwood floors, and large windows throughout create a light-filled atmosphere with natural charm. A large living room with a cozy gas fireplace flows into a generous dining space and a gourmet kitchen that will impress any home chef. Featuring a center island, wall oven, gas cooktop, abundant cabinetry, and a kitchen window overlooking the backyard, it’s as practical as it is beautiful. Plus a mainfloor laundry and office. Primary suite with its own full bath, featuring a jetted tub, separate shower, and walk-in closet. Three additional bedrooms and another full bath make this an ideal layout. Step outside to unwind on your screen porch, deck or patio while taking in the serene pond views. James Hardie front exterior painted 2023. Electronic dual zoned heat, Roof 2018 80 gallon electric water heater 2020, New extensive landscaping and concrete 2024. New carpet in all shared living spaces in 2024. The Garage is awesome, extra deep oversized 3-car attached garage with heat and AC, and a concrete driveway. Located in the Centennial School District and close to parks, and trails. Great opportunity to own a move-in ready home with unbeatable pond views, and functional living spaces.
INTERIOR
Bedrooms: 4
Fin ft² / Living Area: 3920 ft²
Below Ground Living: 1100ft²
Bathrooms: 4
Above Ground Living: 2820ft²
-
Basement Details: Daylight/Lookout Windows, Drainage System, Egress Window(s), Finished, Full, Sump Pump, Walkout,
Appliances Included:
-
- Range
- Refrigerator
- Washer
- Dishwasher
- Disposal
- Cooktop
- Stainless Steel Appliances
EXTERIOR
Air Conditioning: Central Air
Garage Spaces: 3
Construction Materials: N/A
Foundation Size: 1382ft²
Unit Amenities:
-
- Patio
- Kitchen Window
- Porch
- Hardwood Floors
- In-Ground Sprinkler
- Kitchen Center Island
- Primary Bedroom Walk-In Closet
Heating System:
-
- Forced Air
ROOMS
| Main | Size | ft² |
|---|---|---|
| Living Room | 24x16 | 576 ft² |
| Dining Room | 12x19 | 144 ft² |
| Kitchen | 13x19 | 169 ft² |
| Laundry | 7 x 8 | 49 ft² |
| Porch | 13 x 14 | 169 ft² |
| Lower | Size | ft² |
|---|---|---|
| Family Room | 25 x18 | 625 ft² |
| Game Room | 17 x 15 | 289 ft² |
| Upper | Size | ft² |
|---|---|---|
| Bedroom 1 | 13x17 | 169 ft² |
| Bedroom 2 | 11x10 | 121 ft² |
| Bedroom 3 | 11x12 | 121 ft² |
| Bedroom 4 | 11x12 | 121 ft² |
| Primary Bathroom | 11x11 | 121 ft² |
LOT
Acres: N/A
Lot Size Dim.: 97x205x68x229
Longitude: 45.1323
Latitude: -93.1077
Zoning: Residential-Single Family
FINANCIAL & TAXES
Tax year: 2025
Tax annual amount: $7,841
MISCELLANEOUS
Fuel System: N/A
Sewer System: City Sewer/Connected
Water System: City Water/Connected
ADITIONAL INFORMATION
MLS#: NST7759503
Listing Brokerage: Edina Realty, Inc.

ID: 3807221
Published: June 20, 2025
Last Update: June 20, 2025
Views: 1






