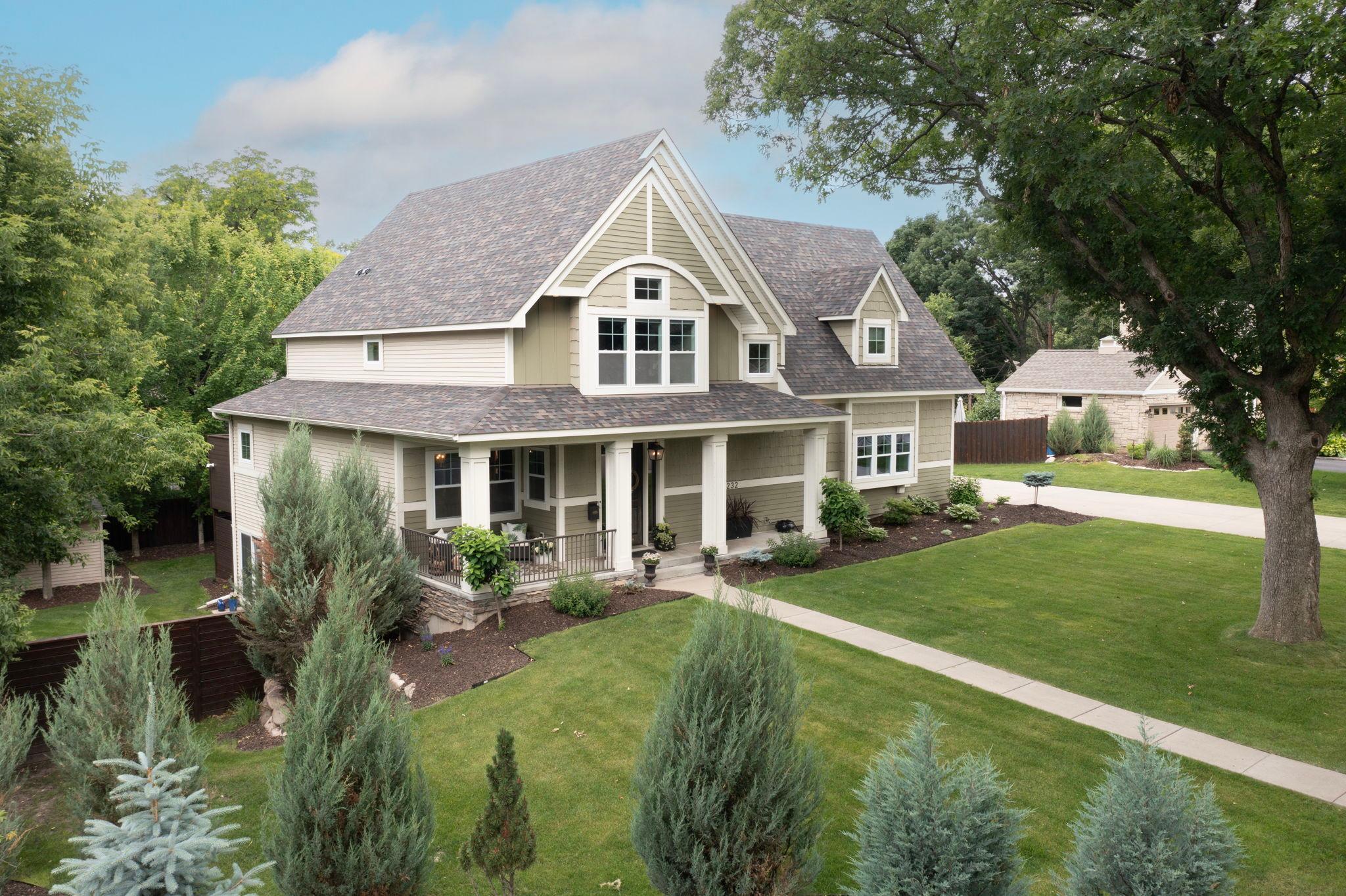6232 VIRGINIA AVENUE
6232 Virginia Avenue, Minneapolis (Edina), 55424, MN
-
Price: $1,297,000
-
Status type: For Sale
-
City: Minneapolis (Edina)
-
Neighborhood: Normandale
Bedrooms: 4
Property Size :3730
-
Listing Agent: NST16638,NST45176
-
Property type : Single Family Residence
-
Zip code: 55424
-
Street: 6232 Virginia Avenue
-
Street: 6232 Virginia Avenue
Bathrooms: 5
Year: 2013
Listing Brokerage: Coldwell Banker Burnet
FEATURES
- Range
- Refrigerator
- Washer
- Dryer
- Microwave
- Exhaust Fan
- Dishwasher
- Water Softener Owned
- Disposal
- Humidifier
- Air-To-Air Exchanger
- Water Filtration System
- Gas Water Heater
- Wine Cooler
- Stainless Steel Appliances
DETAILS
Wonderful newer 4BR/5BA 2-story with delightful fenced rear yard including 2-level deck, gas grill, gas & wood firepits & swim spa/hot tub. Open main level features bamboo floors, great room with gas fireplace open to center island kitchen with granite counters and bar seating, as well as French doors to deck and mudroom with ½ bath. There are 3 bedrooms and 3 baths on the upper level, as well as laundry; this includes the primary bedroom and bath. The lower level offers a 4th bedroom, ¾ bath, exercise room and media/family room with bar, built-in seating and gas fireplace that walks out to a level side lawn. Double attached garage + separate 1-car detached garage. Kinetic water purification system. Smart wiring including Savant system throughout with hi speed internet, Ring camera, myQ smart garage, Nest thermostat, Google cameras, Google home app.
INTERIOR
Bedrooms: 4
Fin ft² / Living Area: 3730 ft²
Below Ground Living: 1055ft²
Bathrooms: 5
Above Ground Living: 2675ft²
-
Basement Details: Daylight/Lookout Windows, Drain Tiled, Finished, Full, Concrete, Sump Pump, Walkout,
Appliances Included:
-
- Range
- Refrigerator
- Washer
- Dryer
- Microwave
- Exhaust Fan
- Dishwasher
- Water Softener Owned
- Disposal
- Humidifier
- Air-To-Air Exchanger
- Water Filtration System
- Gas Water Heater
- Wine Cooler
- Stainless Steel Appliances
EXTERIOR
Air Conditioning: Central Air
Garage Spaces: 3
Construction Materials: N/A
Foundation Size: 1273ft²
Unit Amenities:
-
- Kitchen Window
- Deck
- Natural Woodwork
- Hardwood Floors
- Ceiling Fan(s)
- Walk-In Closet
- Vaulted Ceiling(s)
- Washer/Dryer Hookup
- In-Ground Sprinkler
- Exercise Room
- Hot Tub
- Kitchen Center Island
- French Doors
- Tile Floors
- Primary Bedroom Walk-In Closet
Heating System:
-
- Forced Air
ROOMS
| Main | Size | ft² |
|---|---|---|
| Great Room | 20x16 | 400 ft² |
| Dining Room | 13x11 | 169 ft² |
| Kitchen | 15x12 | 225 ft² |
| Deck | 17x15 | 289 ft² |
| Upper | Size | ft² |
|---|---|---|
| Bedroom 1 | 15x15 | 225 ft² |
| Bedroom 2 | 15x12 | 225 ft² |
| Bedroom 3 | 13x12 | 169 ft² |
| Laundry | 10x7 | 100 ft² |
| Lower | Size | ft² |
|---|---|---|
| Bedroom 4 | 14x13 | 196 ft² |
| Media Room | 19x18 | 361 ft² |
| Exercise Room | 12x9 | 144 ft² |
| Deck | 18x15 | 324 ft² |
LOT
Acres: N/A
Lot Size Dim.: 121x121
Longitude: 44.8893
Latitude: -93.3457
Zoning: Residential-Single Family
FINANCIAL & TAXES
Tax year: 2025
Tax annual amount: $15,854
MISCELLANEOUS
Fuel System: N/A
Sewer System: City Sewer/Connected
Water System: City Water/Connected
ADITIONAL INFORMATION
MLS#: NST7757023
Listing Brokerage: Coldwell Banker Burnet

ID: 3819552
Published: June 24, 2025
Last Update: June 24, 2025
Views: 3






