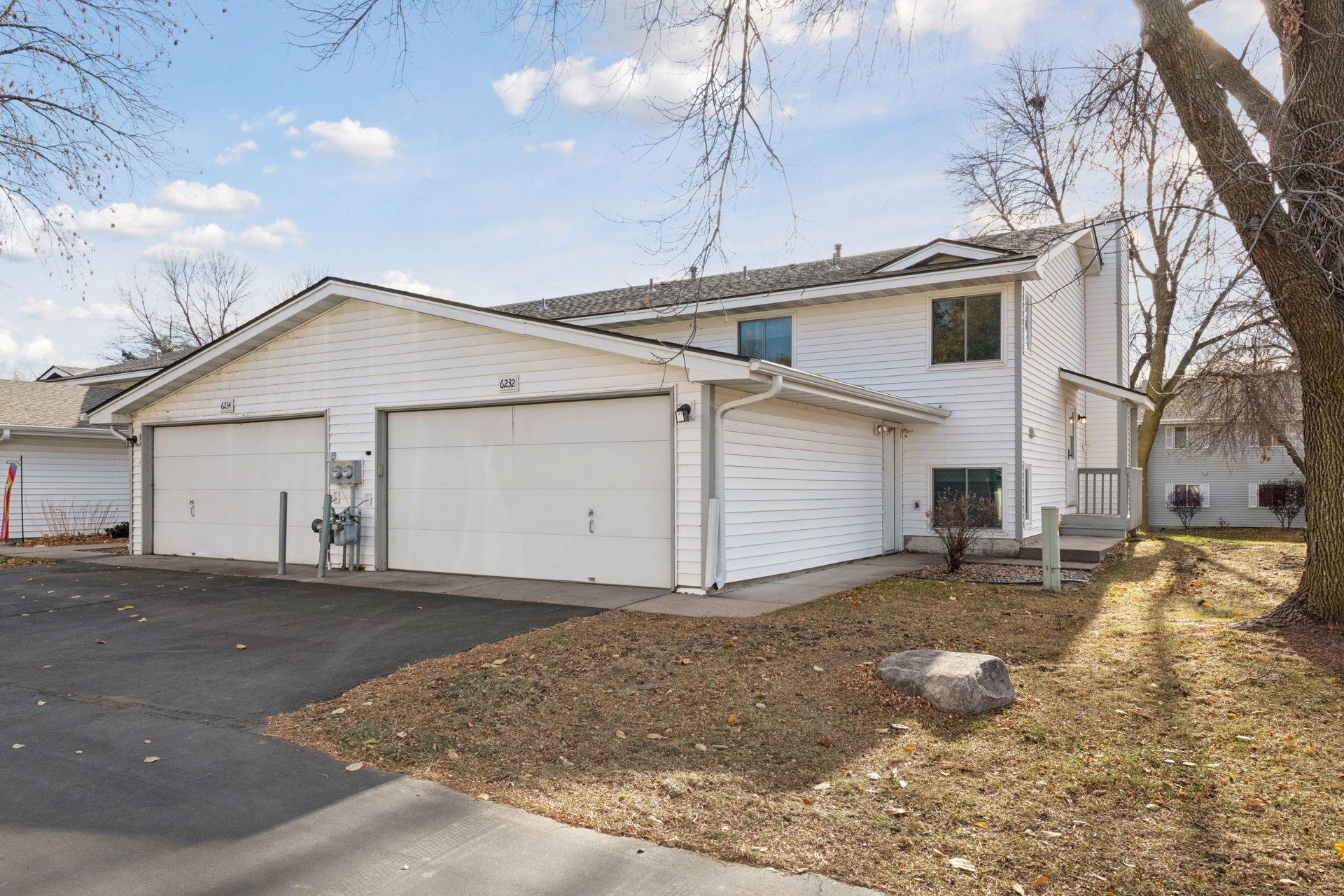6232 MAGDA DRIVE
6232 Magda Drive, Osseo (Maple Grove), 55369, MN
-
Price: $299,900
-
Status type: For Sale
-
City: Osseo (Maple Grove)
-
Neighborhood: Condo 0660 Gleneagle Condo
Bedrooms: 3
Property Size :1543
-
Listing Agent: NST16624,NST98321
-
Property type : Townhouse Side x Side
-
Zip code: 55369
-
Street: 6232 Magda Drive
-
Street: 6232 Magda Drive
Bathrooms: 2
Year: 1992
Listing Brokerage: Fazendin REALTORS
FEATURES
- Range
- Refrigerator
- Microwave
- Dishwasher
- Water Softener Owned
- Disposal
- Chandelier
DETAILS
A lovely end unit with great natural lighting! 3 beds/2 baths with neutral flooring and wall paint. The open-concept living room, dining room, and kitchen allow for easy entertaining of friends and family. The home features two bedrooms and a full bathroom on one level. Lower level features a large 3rd bedroom, 3/4 bath, and an amusement room. The amusement room combines built-in cabinetry and storage with a flex space to use as you need it - office, play area, crafting, etc. This townhome is well-appointed with updates, a timeless floor plan, and abundant storage throughout the home. The deck and patio provide wonderful spaces to enjoy the backyard. Updated windows, roof, doors, and mechanicals allow for ease of living. This townhome is conveniently located near the guest parking area. Great location!
INTERIOR
Bedrooms: 3
Fin ft² / Living Area: 1543 ft²
Below Ground Living: 674ft²
Bathrooms: 2
Above Ground Living: 869ft²
-
Basement Details: Daylight/Lookout Windows, Egress Window(s), Finished, Sump Pump, Walkout,
Appliances Included:
-
- Range
- Refrigerator
- Microwave
- Dishwasher
- Water Softener Owned
- Disposal
- Chandelier
EXTERIOR
Air Conditioning: Central Air
Garage Spaces: 2
Construction Materials: N/A
Foundation Size: 674ft²
Unit Amenities:
-
- Patio
- Deck
- Ceiling Fan(s)
Heating System:
-
- Forced Air
ROOMS
| Main | Size | ft² |
|---|---|---|
| Foyer | 6'8"x4'10" | 32.22 ft² |
| Upper | Size | ft² |
|---|---|---|
| Living Room | 15'11"x13'8" | 217.53 ft² |
| Dining Room | 9'8"x8'4" | 80.56 ft² |
| Kitchen | 9'11"x9'9" | 96.69 ft² |
| Bedroom 1 | 13'11"x11'7" | 161.2 ft² |
| Bedroom 2 | 11'5"x9'11" | 113.22 ft² |
| Bathroom | 9'9"x5'7" | 54.44 ft² |
| Lower | Size | ft² |
|---|---|---|
| Amusement Room | 23'4"x14'2" | 330.56 ft² |
| Bedroom 3 | 13'4"x11'3" | 150 ft² |
| Laundry | 18'2"x9'4" | 169.56 ft² |
| Bathroom | 9'4"x4'7" | 42.78 ft² |
LOT
Acres: N/A
Lot Size Dim.: Common
Longitude: 45.0667
Latitude: -93.4027
Zoning: Residential-Multi-Family
FINANCIAL & TAXES
Tax year: 2025
Tax annual amount: $3,101
MISCELLANEOUS
Fuel System: N/A
Sewer System: City Sewer/Connected
Water System: City Water/Connected
ADDITIONAL INFORMATION
MLS#: NST7825762
Listing Brokerage: Fazendin REALTORS

ID: 4297027
Published: November 14, 2025
Last Update: November 14, 2025
Views: 1






