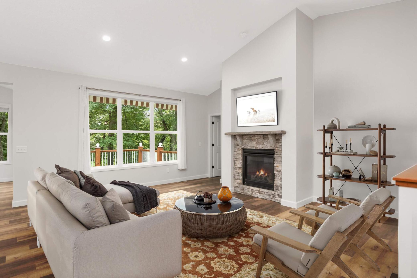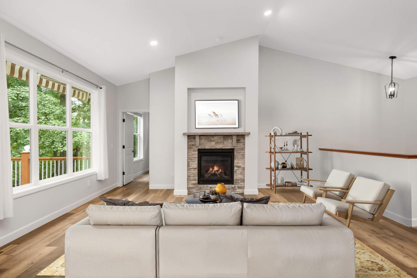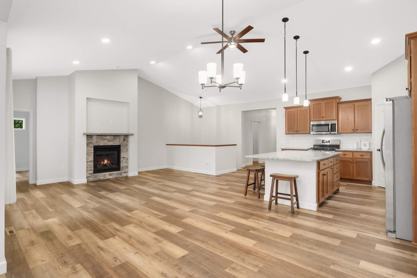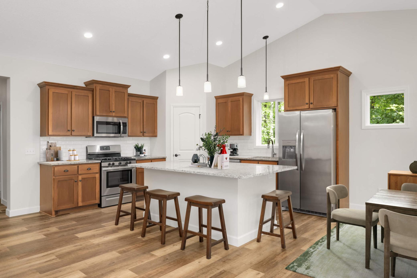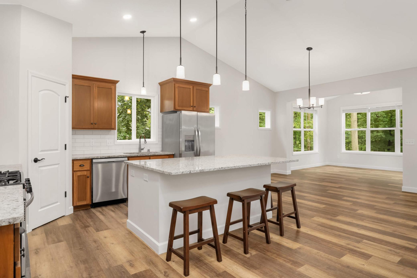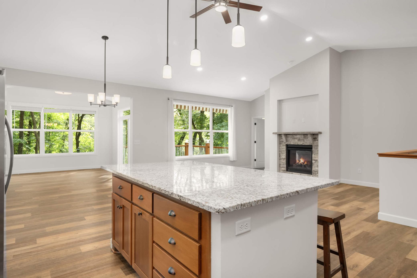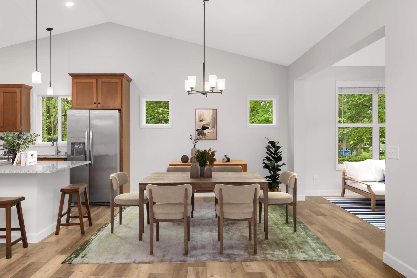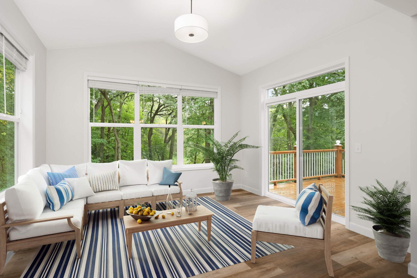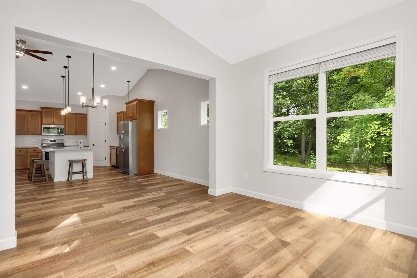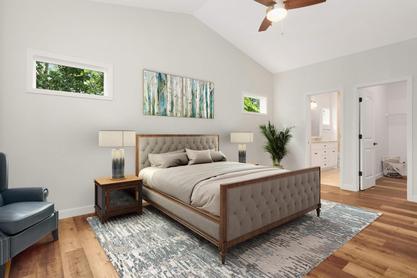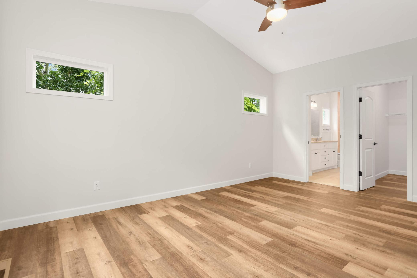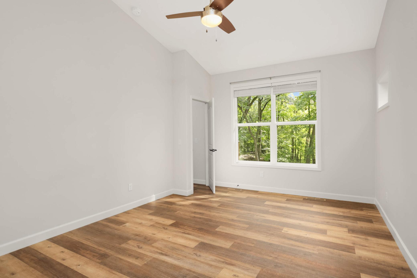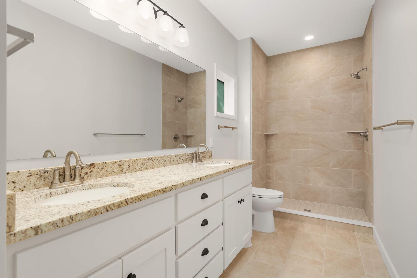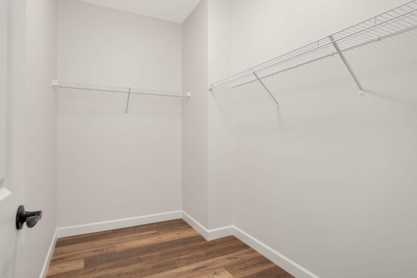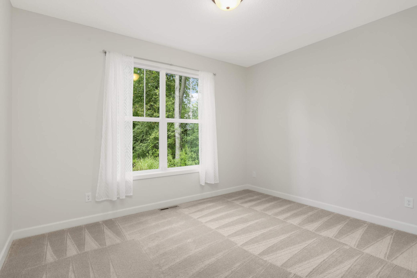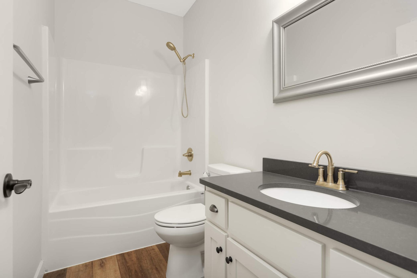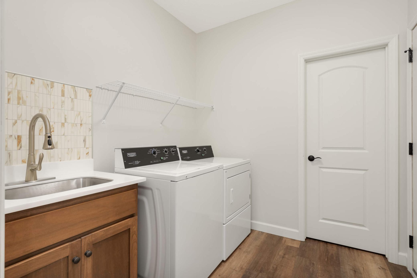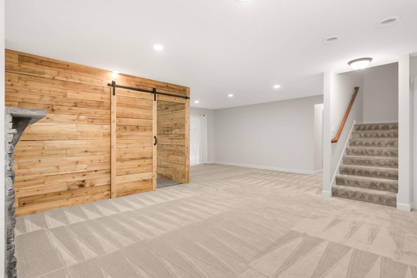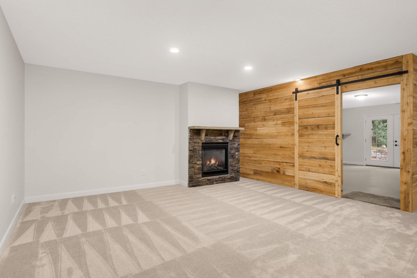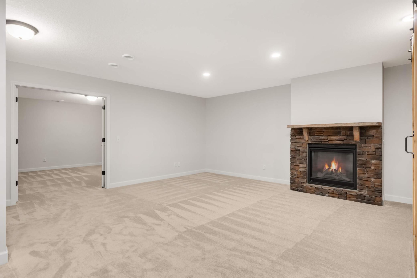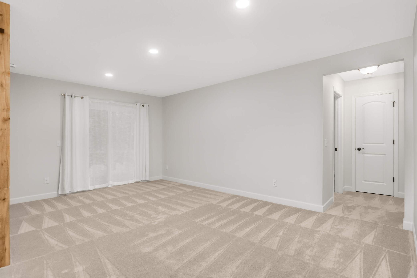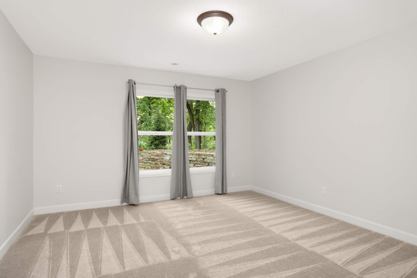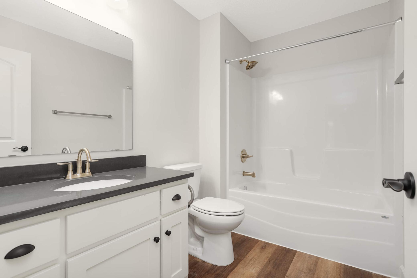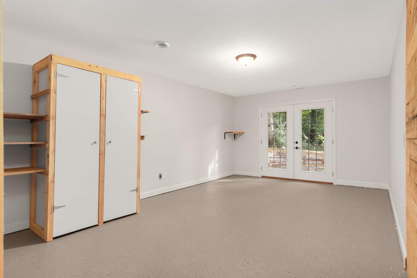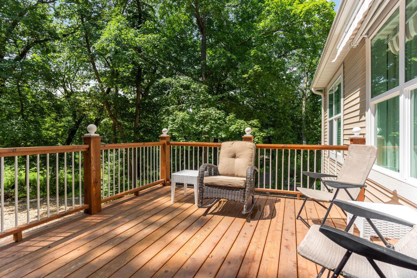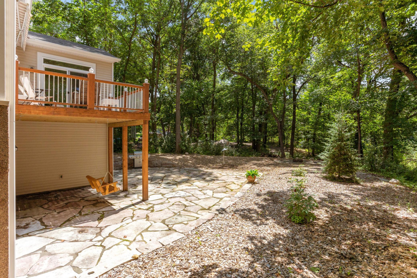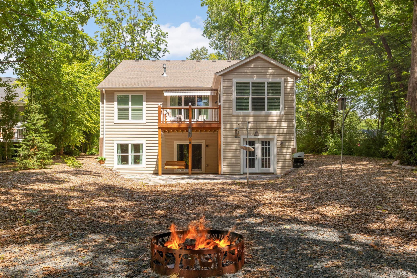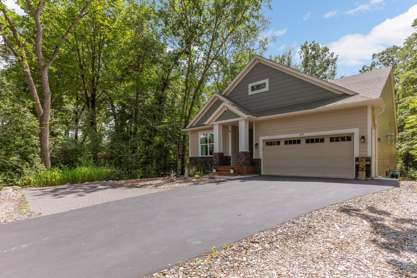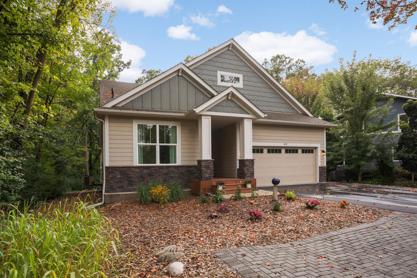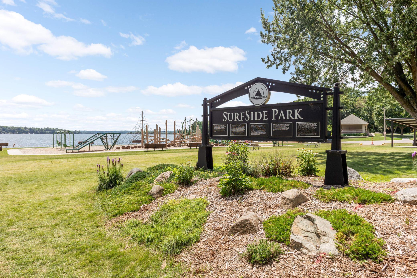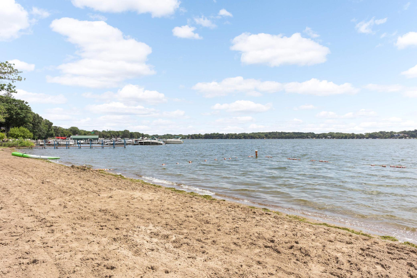6231 WESTEDGE BOULEVARD
6231 Westedge Boulevard, Mound, 55364, MN
-
Property type : Single Family Residence
-
Zip code: 55364
-
Street: 6231 Westedge Boulevard
-
Street: 6231 Westedge Boulevard
Bathrooms: 3
Year: 2021
Listing Brokerage: Coldwell Banker Burnet
FEATURES
- Range
- Refrigerator
- Washer
- Dryer
- Microwave
- Dishwasher
- Stainless Steel Appliances
DETAILS
Impeccable main level living in prime location. Step inside the freshly painted interior and enjoy a beautiful, open concept living space. Stunning kitchen features stainless steel appliances, walk-in pantry, and center island with seating for four. Informal dining room continues into sun room with access to deck. Main level primary bedroom with ensuite bath and walk-in closet. Second bedroom, full bath, private office and laundry room also on main level. Lower level offers flexible spaces to suit a variety of needs. Spacious family room with gas fireplace. Bonus room could make a great office, exercise room, theater, or play room. Multiple storage spaces, including flex room with epoxied floors and french doors to backyard. Additional bedroom and full bath is ideal for guests. Incredibly private backyard features stone patio, fire pit and mature trees. 2-car heated garage and additional parking pad. Ideal location just minutes to your favorite amenities - Dakota Trail access, Surfside Park, and downtown Mound. Enjoy turnkey, one-level living in an idyllic setting.
INTERIOR
Bedrooms: 4
Fin ft² / Living Area: 3061 ft²
Below Ground Living: 1285ft²
Bathrooms: 3
Above Ground Living: 1776ft²
-
Basement Details: Finished, Full,
Appliances Included:
-
- Range
- Refrigerator
- Washer
- Dryer
- Microwave
- Dishwasher
- Stainless Steel Appliances
EXTERIOR
Air Conditioning: Central Air
Garage Spaces: 2
Construction Materials: N/A
Foundation Size: 1776ft²
Unit Amenities:
-
- Kitchen Window
- Sun Room
- Balcony
- Walk-In Closet
- Washer/Dryer Hookup
- Kitchen Center Island
- Main Floor Primary Bedroom
- Primary Bedroom Walk-In Closet
Heating System:
-
- Forced Air
ROOMS
| Main | Size | ft² |
|---|---|---|
| Living Room | 17 x 16 | 289 ft² |
| Dining Room | 12 x 10 | 144 ft² |
| Kitchen | 17 x 13 | 289 ft² |
| Bedroom 1 | 17 x 12 | 289 ft² |
| Bedroom 2 | 13 x 13 | 169 ft² |
| Sun Room | 13 x 11 | 169 ft² |
| Office | 13 x 13 | 169 ft² |
| Laundry | 7 x 7 | 49 ft² |
| Lower | Size | ft² |
|---|---|---|
| Family Room | 25 x 24 | 625 ft² |
| Bedroom 3 | 17 x 13 | 289 ft² |
| Bonus Room | 20 x 12 | 400 ft² |
| Flex Room | 18 x 13 | 324 ft² |
LOT
Acres: N/A
Lot Size Dim.: N60 x 427 x 60 x 425
Longitude: 44.9304
Latitude: -93.6826
Zoning: Residential-Single Family
FINANCIAL & TAXES
Tax year: 2025
Tax annual amount: $7,075
MISCELLANEOUS
Fuel System: N/A
Sewer System: City Sewer/Connected
Water System: City Water/Connected
ADDITIONAL INFORMATION
MLS#: NST7763297
Listing Brokerage: Coldwell Banker Burnet

ID: 4133759
Published: September 22, 2025
Last Update: September 22, 2025
Views: 204



