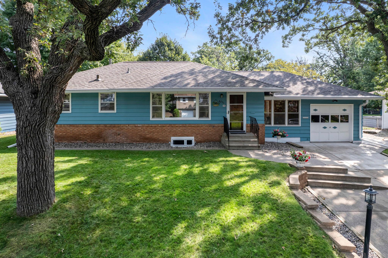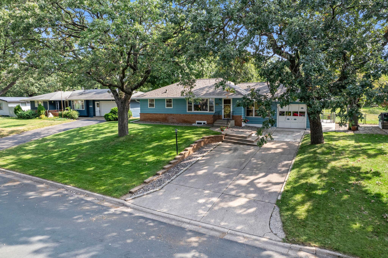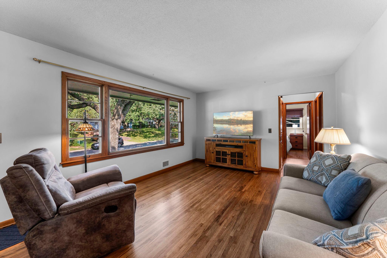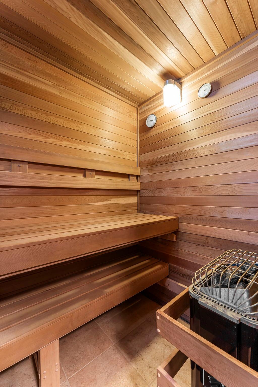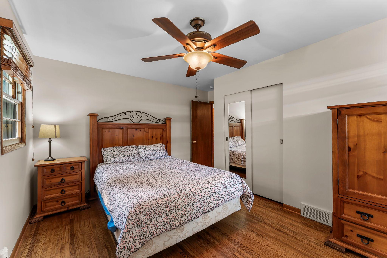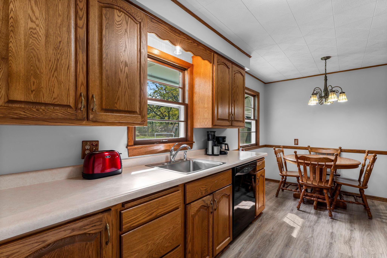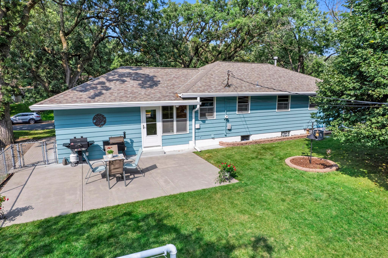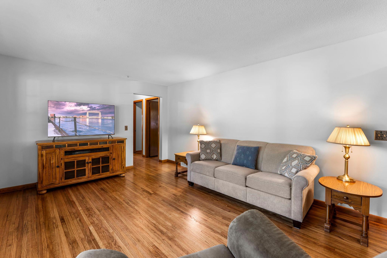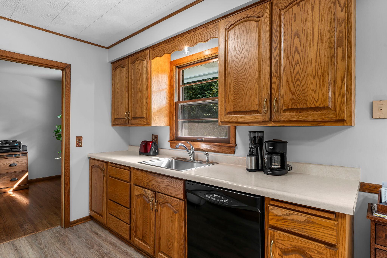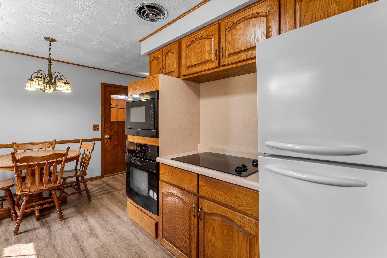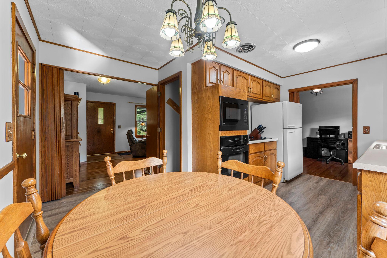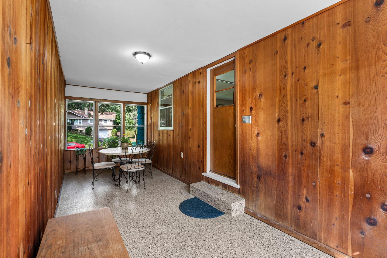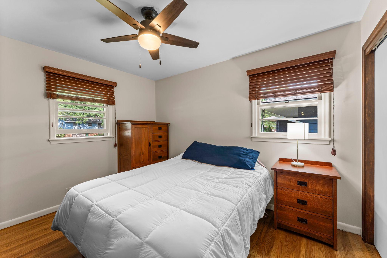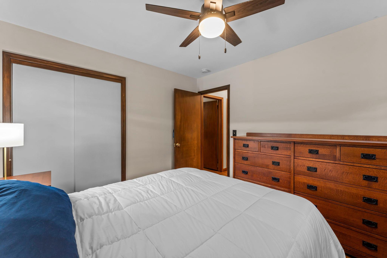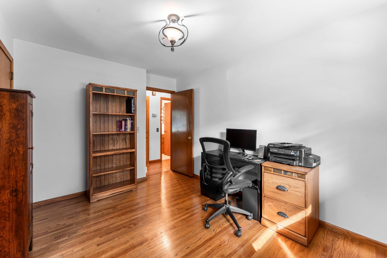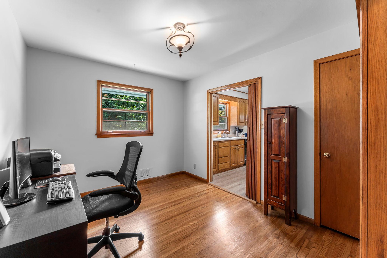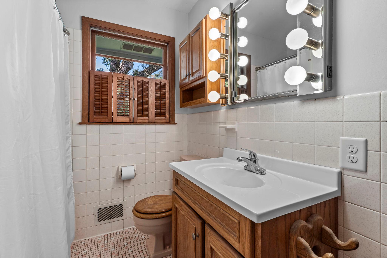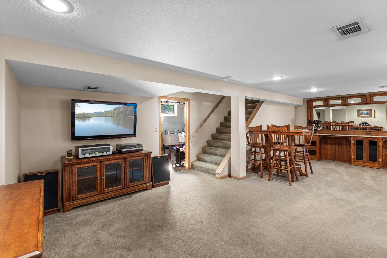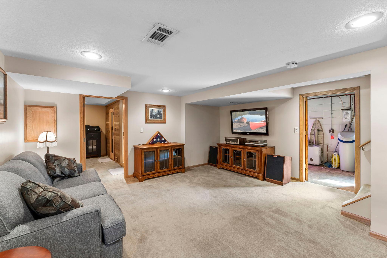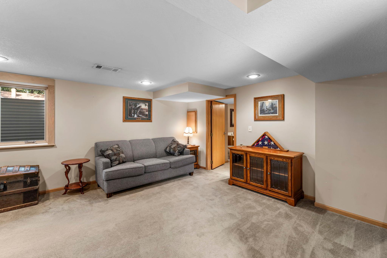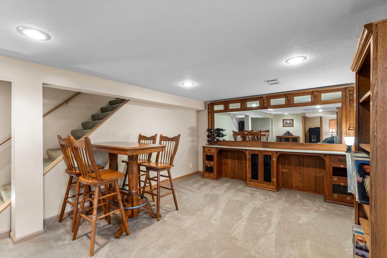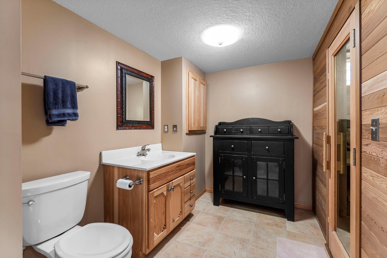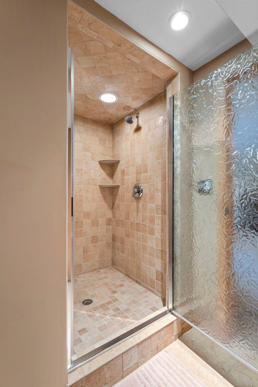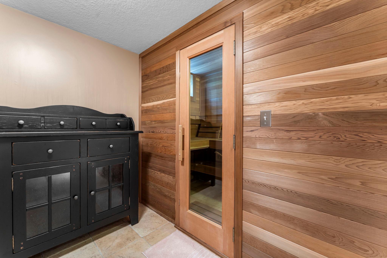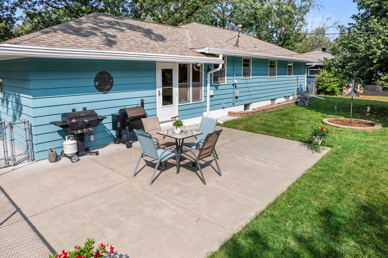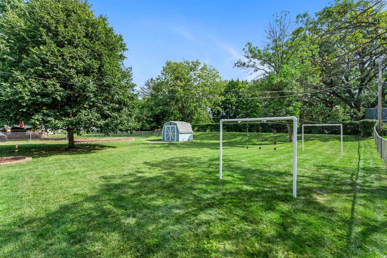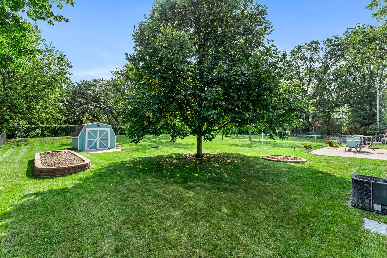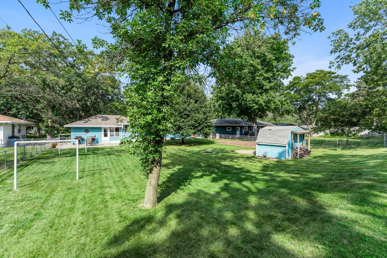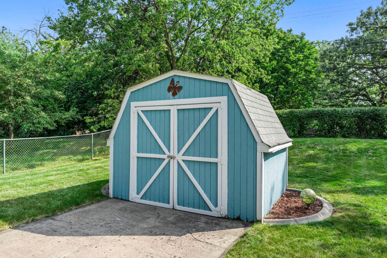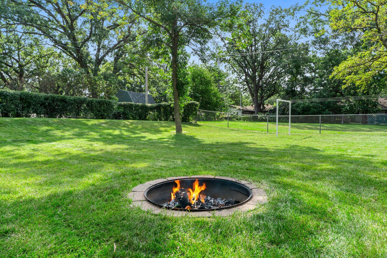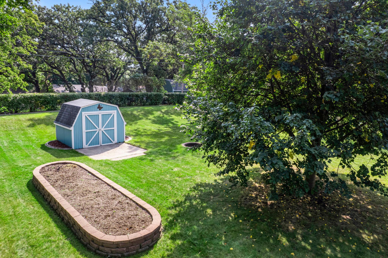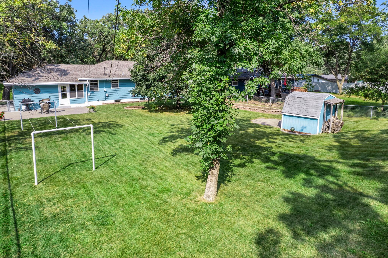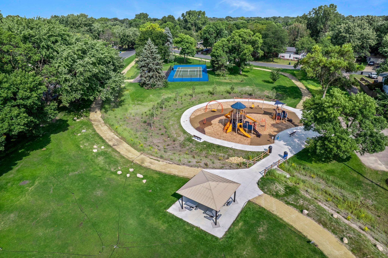6231 TRINITY DRIVE
6231 Trinity Drive, Minneapolis (Fridley), 55432, MN
-
Price: $315,000
-
Status type: For Sale
-
City: Minneapolis (Fridley)
-
Neighborhood: Sylvan Hills 3
Bedrooms: 3
Property Size :1818
-
Listing Agent: NST1001758,NST80981
-
Property type : Single Family Residence
-
Zip code: 55432
-
Street: 6231 Trinity Drive
-
Street: 6231 Trinity Drive
Bathrooms: 2
Year: 1955
Listing Brokerage: LPT Realty, LLC
FEATURES
- Refrigerator
- Washer
- Dryer
- Microwave
- Dishwasher
- Water Softener Owned
- Disposal
- Cooktop
- Wall Oven
- Gas Water Heater
DETAILS
Welcome to this charming Fridley rambler! Main level features a bright living room w/refinished original hardwood floors, eat-in kitchen w/cooktop, built-in wall oven/microwave & LVP floors, full tiled bath, & 3 beds (1 currently an office w/2 entry doors—easily closed off for privacy). Finished breezeway adds flex space for mudroom, sitting room, or whatever else you'd like! Lower level boasts an expansive family room w/antique wood bar & a large 3/4 bath w/tiled shower & sauna for ultimate relaxation! Plenty of storage in the unfinished utility/laundry room, currently used as a home workshop. Enjoy the large fenced & manicured backyard w/concrete patio, sunken fire pit, multiple garden beds for the green thumbs & adorable matching storage shed for tools & toys. Inground sprinkler system to help maintain that beautiful lawn! Updates include: freshly painted main level (2025), water heater, redwood siding repainted, windows repaired/reglazed where needed (2024/2025), LVP kitchen floors & egress window (2023). 1-car attached garage. Conveniently located 1 block from Sylvan Hills Park with a playground, ball field, tennis & basketball courts, plus quick access to University Ave & major highways!
INTERIOR
Bedrooms: 3
Fin ft² / Living Area: 1818 ft²
Below Ground Living: 592ft²
Bathrooms: 2
Above Ground Living: 1226ft²
-
Basement Details: Block, Egress Window(s), Finished, Full, Storage Space,
Appliances Included:
-
- Refrigerator
- Washer
- Dryer
- Microwave
- Dishwasher
- Water Softener Owned
- Disposal
- Cooktop
- Wall Oven
- Gas Water Heater
EXTERIOR
Air Conditioning: Central Air
Garage Spaces: 1
Construction Materials: N/A
Foundation Size: 1040ft²
Unit Amenities:
-
- Patio
- Kitchen Window
- Hardwood Floors
- Ceiling Fan(s)
- Washer/Dryer Hookup
- In-Ground Sprinkler
- Tile Floors
Heating System:
-
- Forced Air
ROOMS
| Main | Size | ft² |
|---|---|---|
| Living Room | 21 x 12 | 441 ft² |
| Kitchen | 9 x 9 | 81 ft² |
| Dining Room | 6 x 12 | 36 ft² |
| Bedroom 1 | 14 x 13 | 196 ft² |
| Bedroom 2 | 11 x 12 | 121 ft² |
| Bedroom 3 | 10 x 13 | 100 ft² |
| Breezeway | 8 x 21 | 64 ft² |
| Lower | Size | ft² |
|---|---|---|
| Family Room | 25 x 16 | 625 ft² |
| Sauna | 8 x 4 | 64 ft² |
| Unfinished | 34 x 13 | 1156 ft² |
LOT
Acres: N/A
Lot Size Dim.: 75x150x80x170
Longitude: 45.0819
Latitude: -93.2678
Zoning: Residential-Single Family
FINANCIAL & TAXES
Tax year: 2025
Tax annual amount: $3,186
MISCELLANEOUS
Fuel System: N/A
Sewer System: City Sewer/Connected
Water System: City Water/Connected
ADDITIONAL INFORMATION
MLS#: NST7777731
Listing Brokerage: LPT Realty, LLC

ID: 4116910
Published: September 17, 2025
Last Update: September 17, 2025
Views: 4


