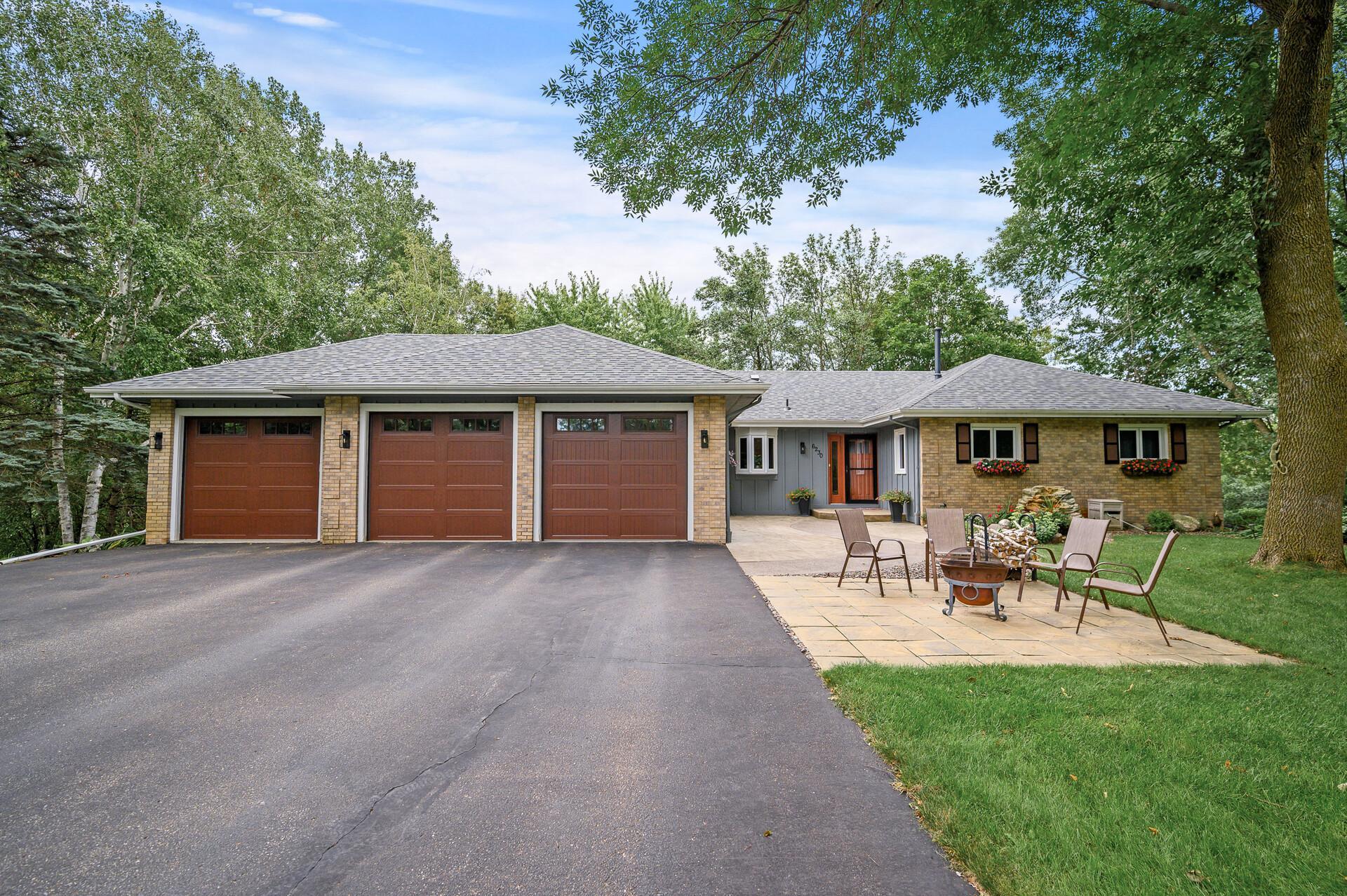6230 ELM RIDGE CIRCLE
6230 Elm Ridge Circle, Corcoran, 55340, MN
-
Price: $749,900
-
Status type: For Sale
-
City: Corcoran
-
Neighborhood: Hedtkes Hackamore Homesites
Bedrooms: 6
Property Size :3244
-
Listing Agent: NST25792,NST87352
-
Property type : Single Family Residence
-
Zip code: 55340
-
Street: 6230 Elm Ridge Circle
-
Street: 6230 Elm Ridge Circle
Bathrooms: 3
Year: 1983
Listing Brokerage: Exp Realty, LLC.
FEATURES
- Range
- Refrigerator
- Washer
- Dryer
- Microwave
- Exhaust Fan
- Dishwasher
- Disposal
- Water Softener Rented
- Water Filtration System
- Gas Water Heater
- Stainless Steel Appliances
DETAILS
Welcome to 6230 Elm Ridge Circle: it’s not just a home—it’s an experience! This one-of-a-kind, custom-built masterpiece has been loved by only two owners and is now ready for its next lucky owner–YOU. With a breathtaking backdrop of wetlands and open space, this home is a rare gem in an exclusive neighborhood. Opportunities like this don’t come around often! Step inside and be amazed by the thoughtful design and incredible natural light pouring in through the many windows. The remodeled kitchen is as stylish as it is functional, with hardwood floors flowing throughout the main level. Just off the kitchen, a cozy yet spacious office nook with a fireplace makes working from home feel like a retreat. The upper level features three of the five total bedrooms, including a private primary suite with an oversized closet that could easily double as a nursery or office. The lower level is where fun and function come together with a large recreation area that is perfect for game nights, whether you’re playing pool, air hockey, or just hanging out. Each lower-level bedroom has its own sink and dressing area, a feature this family has absolutely loved. The real showstopper, though, is the incredible screened-in porch, where you can relax in the less-than-three-year-old hot tub while taking in the peaceful surroundings. Outside, the huge wrap-around deck faces south for maximum sunlight, and is the perfect place for entertaining or simply unwinding in your private backyard oasis. Storage will never be an issue with the extra-large, heated, and insulated three-car garage, plus a generously sized shed and additional dry storage under the home. This home is truly move-in ready, with major updates already done, including a newer roof, siding, and windows, as well as brand-new decks and mechanicals, all just three to four years old. Built with solid 2x6 construction, this home was built to last. All of this is located in the highly sought-after Wayzata School District, making it not just a home but a smart investment in an unbeatable location. This lifestyle doesn’t become available often, so don’t miss your chance to own this extraordinary property. Your dream home is calling—will you answer?
INTERIOR
Bedrooms: 6
Fin ft² / Living Area: 3244 ft²
Below Ground Living: 1433ft²
Bathrooms: 3
Above Ground Living: 1811ft²
-
Basement Details: Block, Daylight/Lookout Windows, Full, Walkout,
Appliances Included:
-
- Range
- Refrigerator
- Washer
- Dryer
- Microwave
- Exhaust Fan
- Dishwasher
- Disposal
- Water Softener Rented
- Water Filtration System
- Gas Water Heater
- Stainless Steel Appliances
EXTERIOR
Air Conditioning: Central Air
Garage Spaces: 3
Construction Materials: N/A
Foundation Size: 1580ft²
Unit Amenities:
-
- Kitchen Window
- Deck
- Hardwood Floors
- Sun Room
Heating System:
-
- Forced Air
ROOMS
| Main | Size | ft² |
|---|---|---|
| Living Room | 30x12 | 900 ft² |
| Dining Room | 13x10 | 169 ft² |
| Kitchen | 9x12 | 81 ft² |
| Bedroom 1 | 18x14 | 324 ft² |
| Bedroom 2 | 12x13 | 144 ft² |
| Bedroom 3 | 10x11 | 100 ft² |
| Den | 11x11 | 121 ft² |
| Lower | Size | ft² |
|---|---|---|
| Family Room | 22x21 | 484 ft² |
| Bedroom 4 | 15x22 | 225 ft² |
| Bedroom 5 | 20x11 | 400 ft² |
| Amusement Room | 19x11 | 361 ft² |
LOT
Acres: N/A
Lot Size Dim.: Irregular
Longitude: 45.0679
Latitude: -93.5358
Zoning: Residential-Single Family
FINANCIAL & TAXES
Tax year: 2024
Tax annual amount: $9,026
MISCELLANEOUS
Fuel System: N/A
Sewer System: Private Sewer
Water System: Well
ADITIONAL INFORMATION
MLS#: NST7752957
Listing Brokerage: Exp Realty, LLC.

ID: 3739372
Published: June 04, 2025
Last Update: June 04, 2025
Views: 6






