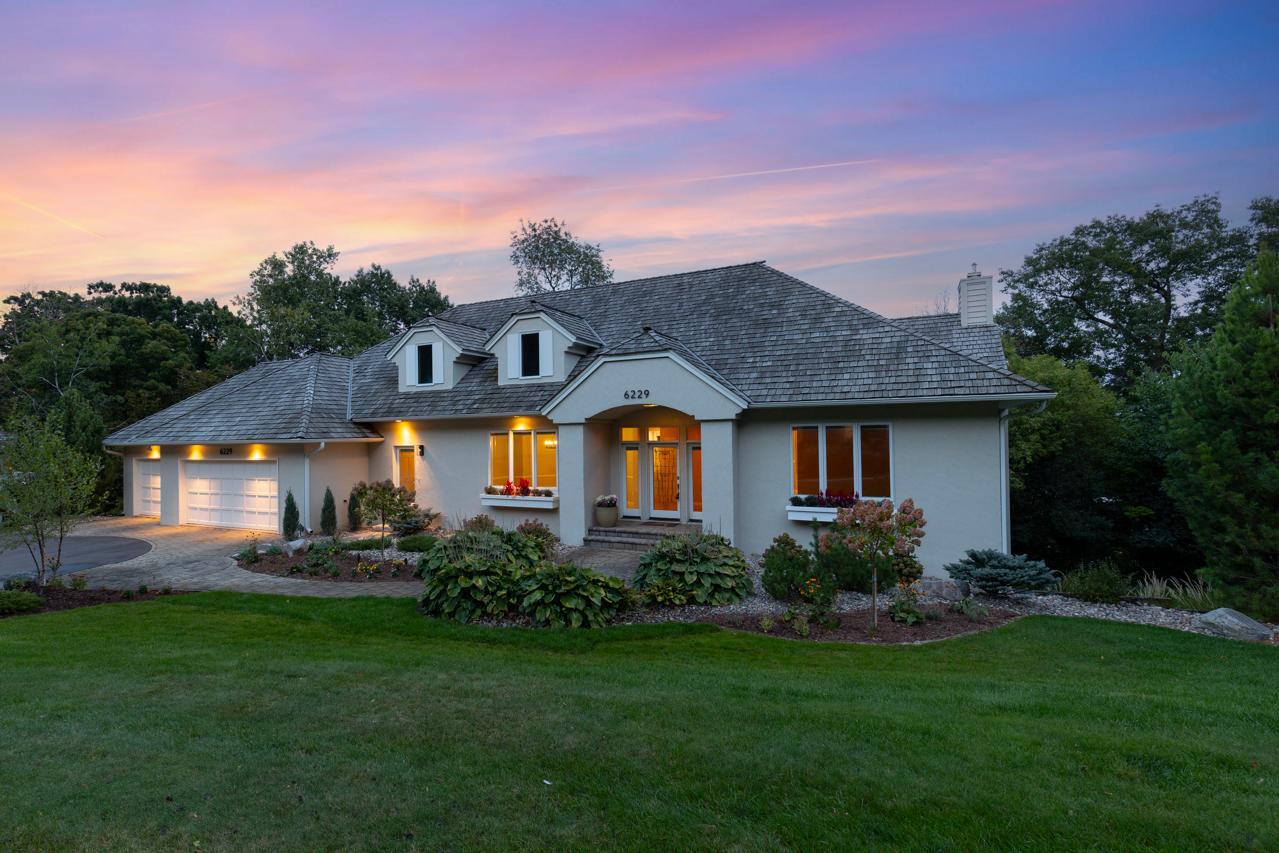6229 MORNINGSIDE CIRCLE
6229 Morningside Circle, Eden Prairie, 55344, MN
-
Price: $1,000,000
-
Status type: For Sale
-
City: Eden Prairie
-
Neighborhood: Bryant Pointe
Bedrooms: 5
Property Size :4587
-
Listing Agent: NST16691,NST52114
-
Property type : Single Family Residence
-
Zip code: 55344
-
Street: 6229 Morningside Circle
-
Street: 6229 Morningside Circle
Bathrooms: 4
Year: 1996
Listing Brokerage: Coldwell Banker Burnet
FEATURES
- Refrigerator
- Washer
- Dryer
- Microwave
- Dishwasher
- Cooktop
- Wall Oven
- Humidifier
- Central Vacuum
- Stainless Steel Appliances
- Chandelier
DETAILS
Step into style and sophistication in this beautifully updated home, where modern upgrades and thoughtful touches shine throughout. The heart of the home features a stunning kitchen remodel with brand-new granite countertops, a sleek new backsplash, a top-of-the-line Wolf gas cooktop, and an undercounter wine cooler—perfect for both everyday living and effortless entertaining. These recent upgrades elevate the space, blending functionality with timeless elegance. Exquisite Jyland Custom-Built masterpiece with no detail overlooked. This picturesque home is perfectly nestled on a secluded, 0.53-acre wooded lot in the highly desirable Bryant Pointe neighborhood - this is the one you’ve been waiting for! Impeccable main level living at its finest with updates galore including fresh new interior & exterior paint, new enameling, updated fixtures, vanity tops and new faucets as well as updated lush landscaping, new asphalt driveway & beautiful epoxy garage flooring. (Two new furnaces, Two AC units and new water heater was added in 2020). Remarkable open floor plan offering 4,587sqft of gorgeous living space, gourmet well-appointed kitchen with island, ample storage throughout, custom cabinetry, charming foyer, bright & airy living spaces, luxurious main floor primary suite with beautiful sitting room area, spa-like private bathroom & vast walk-in closet. Gleaming hardwood floors, two cozy fireplaces, soaring high ceilings, fully insulated garage and tranquil sunroom to relax & unwind overlooking your serene, private wooded backyard – it’s your own private oasis! Spacious bedrooms with tons of natural light pouring in, high-end finishes throughout and an expansive walkout lower-level space with 10ft ceilings – perfect for entertaining friends & family! Phenomenal neighborhood in a perfect, private cul-de-sac location with only one road in & out and you are close to everything including Bryant Lake Regional Park, swimming beach, dog park, trail system, schools, restaurants, shopping & more! Meticulously maintained home that is truly exceptional.
INTERIOR
Bedrooms: 5
Fin ft² / Living Area: 4587 ft²
Below Ground Living: 2000ft²
Bathrooms: 4
Above Ground Living: 2587ft²
-
Basement Details: Daylight/Lookout Windows, Drain Tiled, Finished, Full, Storage Space, Sump Pump, Walkout,
Appliances Included:
-
- Refrigerator
- Washer
- Dryer
- Microwave
- Dishwasher
- Cooktop
- Wall Oven
- Humidifier
- Central Vacuum
- Stainless Steel Appliances
- Chandelier
EXTERIOR
Air Conditioning: Central Air
Garage Spaces: 3
Construction Materials: N/A
Foundation Size: 2587ft²
Unit Amenities:
-
- Patio
- Kitchen Window
- Deck
- Natural Woodwork
- Hardwood Floors
- Sun Room
- Ceiling Fan(s)
- Walk-In Closet
- Vaulted Ceiling(s)
- Washer/Dryer Hookup
- Security System
- In-Ground Sprinkler
- Kitchen Center Island
- French Doors
- Tile Floors
- Main Floor Primary Bedroom
- Primary Bedroom Walk-In Closet
Heating System:
-
- Forced Air
- Fireplace(s)
ROOMS
| Main | Size | ft² |
|---|---|---|
| Living Room | 17x15 | 289 ft² |
| Dining Room | 15x14 | 225 ft² |
| Family Room | 20x17 | 400 ft² |
| Kitchen | 23x15 | 529 ft² |
| Bedroom 1 | 21x14 | 441 ft² |
| Sun Room | 13x13 | 169 ft² |
| Deck | 17x12.5 | 211.08 ft² |
| Laundry | 11x10 | 121 ft² |
| Foyer | 11x10 | 121 ft² |
| Lower | Size | ft² |
|---|---|---|
| Bedroom 2 | 17x12 | 289 ft² |
| Bedroom 3 | 16x13 | 256 ft² |
| Bedroom 4 | 16x12 | 256 ft² |
| Bedroom 5 | 17x14 | 289 ft² |
| Family Room | 21x17 | 441 ft² |
LOT
Acres: N/A
Lot Size Dim.: 160x125x200x143
Longitude: 44.8903
Latitude: -93.4302
Zoning: Residential-Single Family
FINANCIAL & TAXES
Tax year: 2023
Tax annual amount: $9,429
MISCELLANEOUS
Fuel System: N/A
Sewer System: City Sewer/Connected
Water System: City Water/Connected
ADDITIONAL INFORMATION
MLS#: NST7698328
Listing Brokerage: Coldwell Banker Burnet

ID: 3526632
Published: February 07, 2025
Last Update: February 07, 2025
Views: 23






