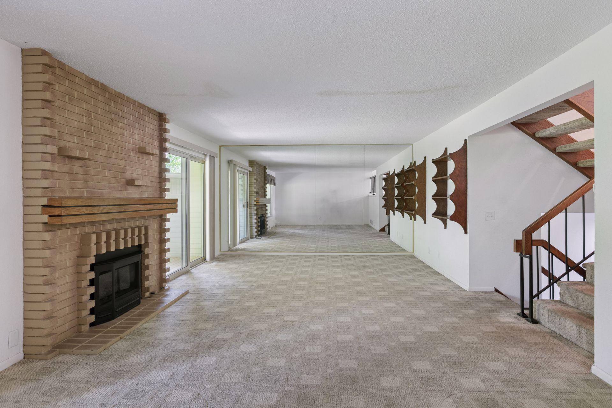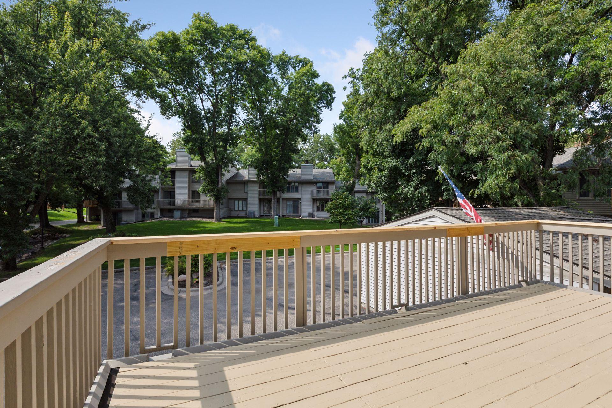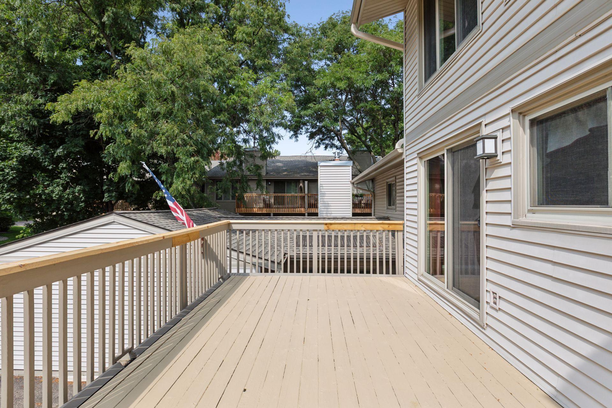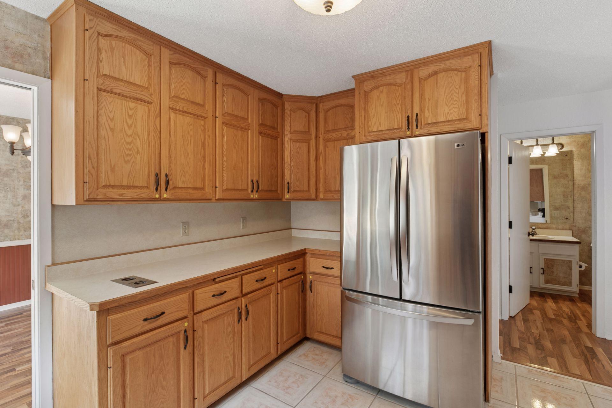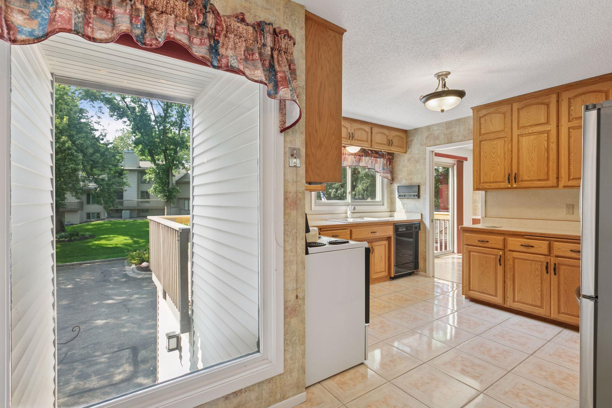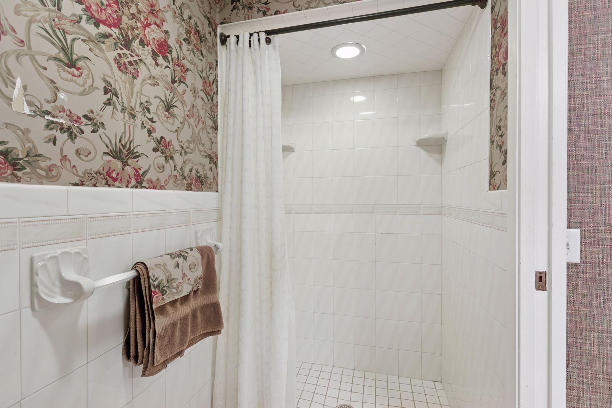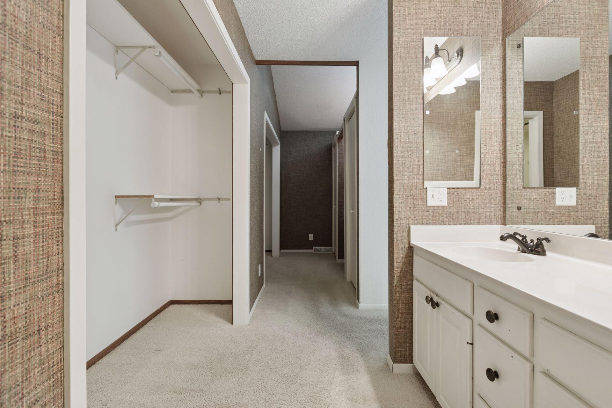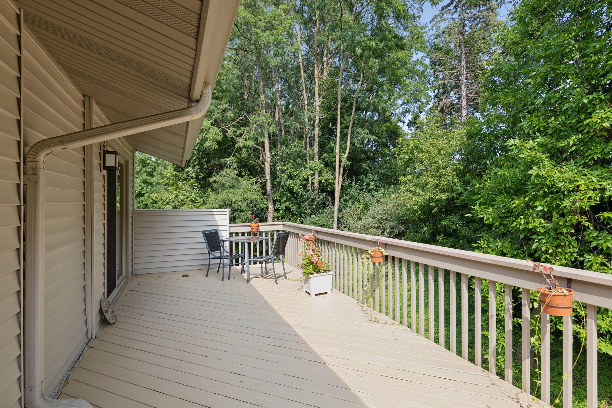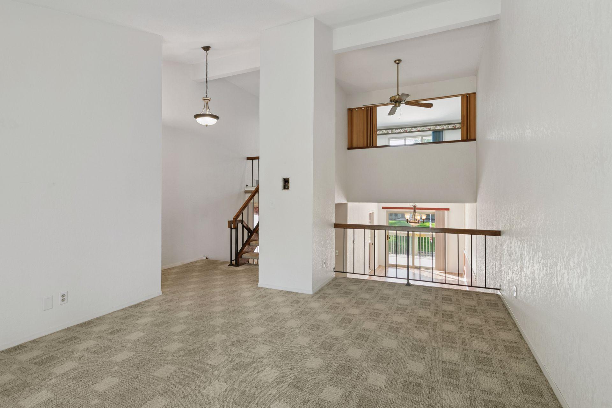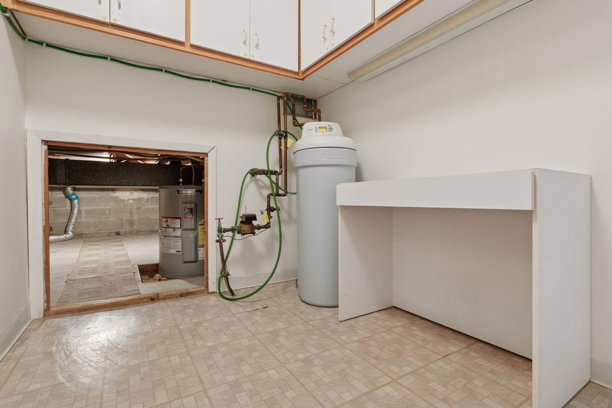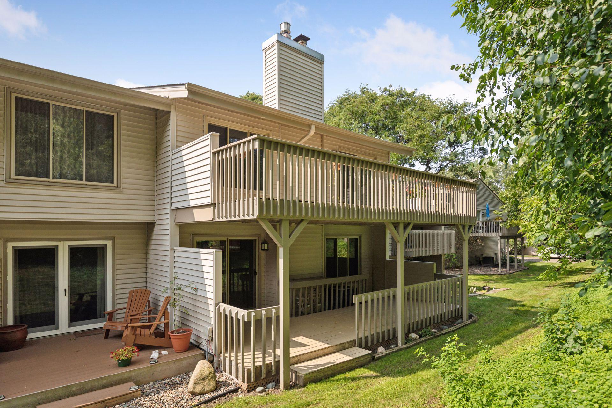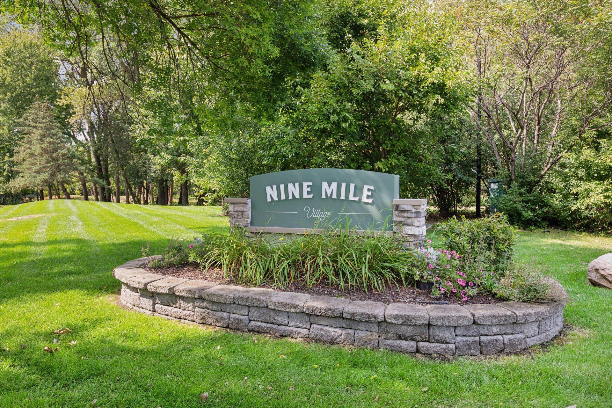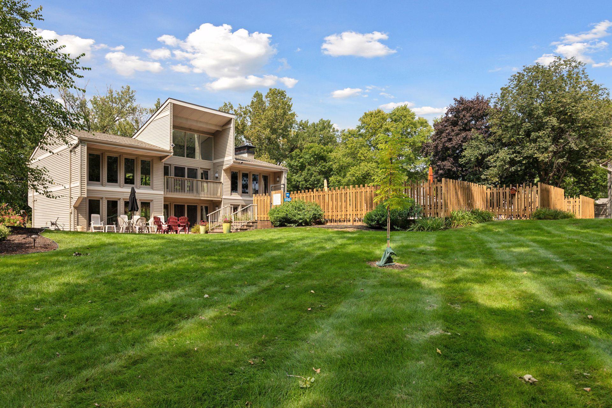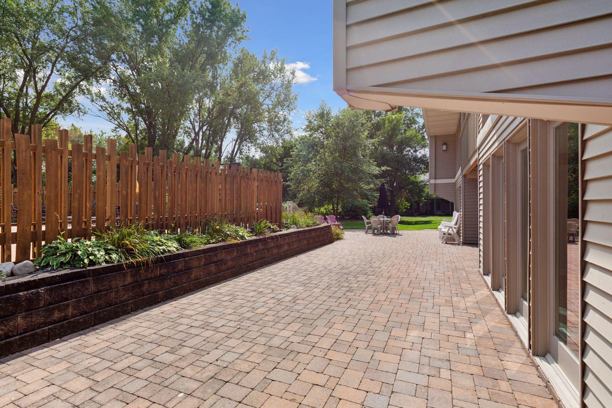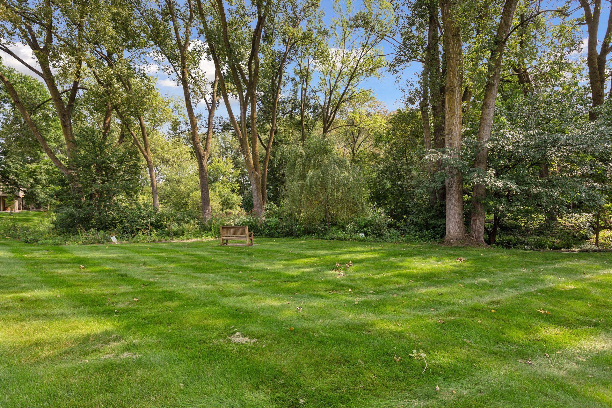6228 SANDPIPER COURT
6228 Sandpiper Court, Edina, 55436, MN
-
Price: $400,000
-
Status type: For Sale
-
City: Edina
-
Neighborhood: Nine Mile Village
Bedrooms: 2
Property Size :1961
-
Listing Agent: NST16644,NST54825
-
Property type : Townhouse Side x Side
-
Zip code: 55436
-
Street: 6228 Sandpiper Court
-
Street: 6228 Sandpiper Court
Bathrooms: 3
Year: 1972
Listing Brokerage: Edina Realty, Inc.
FEATURES
- Range
- Refrigerator
- Washer
- Dryer
- Microwave
- Dishwasher
- Stainless Steel Appliances
DETAILS
Experience this bright and sunny spacious multi-level townhome in the coveted Nine Mile Village development. Surrounded by lush woods, walking and biking trails, and tranquil ponds, this private sanctuary offers a peaceful escape within the city. Located just minutes from downtown Edina, enjoy easy access to high-end restaurants, shopping, and all the vibrant amenities the area provides. This generous home boasts nearly 2,000 finished square feet above ground, not including the three fantastic decks—perfect for outdoor entertaining and enjoying the natural surroundings. The first level features a large foyer and laundry room with ample storage tucked under the main level. The second floor offers a cozy family room with a gas fireplace, ideal for relaxing or entertaining. Ascending to the next level, you'll find a bright, sunny eat-in kitchen overlooking a spacious deck, perfect for gatherings. The fourth level includes a formal living room, a full bathroom, and a bedroom, making a wonderful guest suite, with another deck overlooking the private wooded lot. The fifth level features a stunning primary bedroom with a unique walk-in closet and a large 3/4 bathroom. Living in Nine Mile Village means embracing outdoor spaces and a serene lifestyle while staying connected to the city—the best of both worlds. Don’t miss your chance to own this exceptional home!
INTERIOR
Bedrooms: 2
Fin ft² / Living Area: 1961 ft²
Below Ground Living: N/A
Bathrooms: 3
Above Ground Living: 1961ft²
-
Basement Details: None,
Appliances Included:
-
- Range
- Refrigerator
- Washer
- Dryer
- Microwave
- Dishwasher
- Stainless Steel Appliances
EXTERIOR
Air Conditioning: Central Air
Garage Spaces: 2
Construction Materials: N/A
Foundation Size: 917ft²
Unit Amenities:
-
- Deck
- Natural Woodwork
- Balcony
- In-Ground Sprinkler
- Primary Bedroom Walk-In Closet
Heating System:
-
- Forced Air
ROOMS
| Main | Size | ft² |
|---|---|---|
| Family Room | 25x14 | 625 ft² |
| Laundry | 9x9 | 81 ft² |
| Foyer | 13x7 | 169 ft² |
| Deck | 23x11 | 529 ft² |
| Upper | Size | ft² |
|---|---|---|
| Bedroom 1 | 16x13 | 256 ft² |
| Bedroom 2 | 10x9 | 100 ft² |
| Kitchen | 13x10 | 169 ft² |
| Dining Room | 23x9 | 529 ft² |
| Living Room | 13x12 | 169 ft² |
| Deck | 23x10 | 529 ft² |
| Deck | 23x12 | 529 ft² |
LOT
Acres: N/A
Lot Size Dim.: Don't Have
Longitude: 44.8905
Latitude: -93.3747
Zoning: Residential-Single Family
FINANCIAL & TAXES
Tax year: 2025
Tax annual amount: $4,331
MISCELLANEOUS
Fuel System: N/A
Sewer System: City Sewer/Connected
Water System: City Water - In Street
ADDITIONAL INFORMATION
MLS#: NST7800120
Listing Brokerage: Edina Realty, Inc.

ID: 4091131
Published: September 09, 2025
Last Update: September 09, 2025
Views: 6








