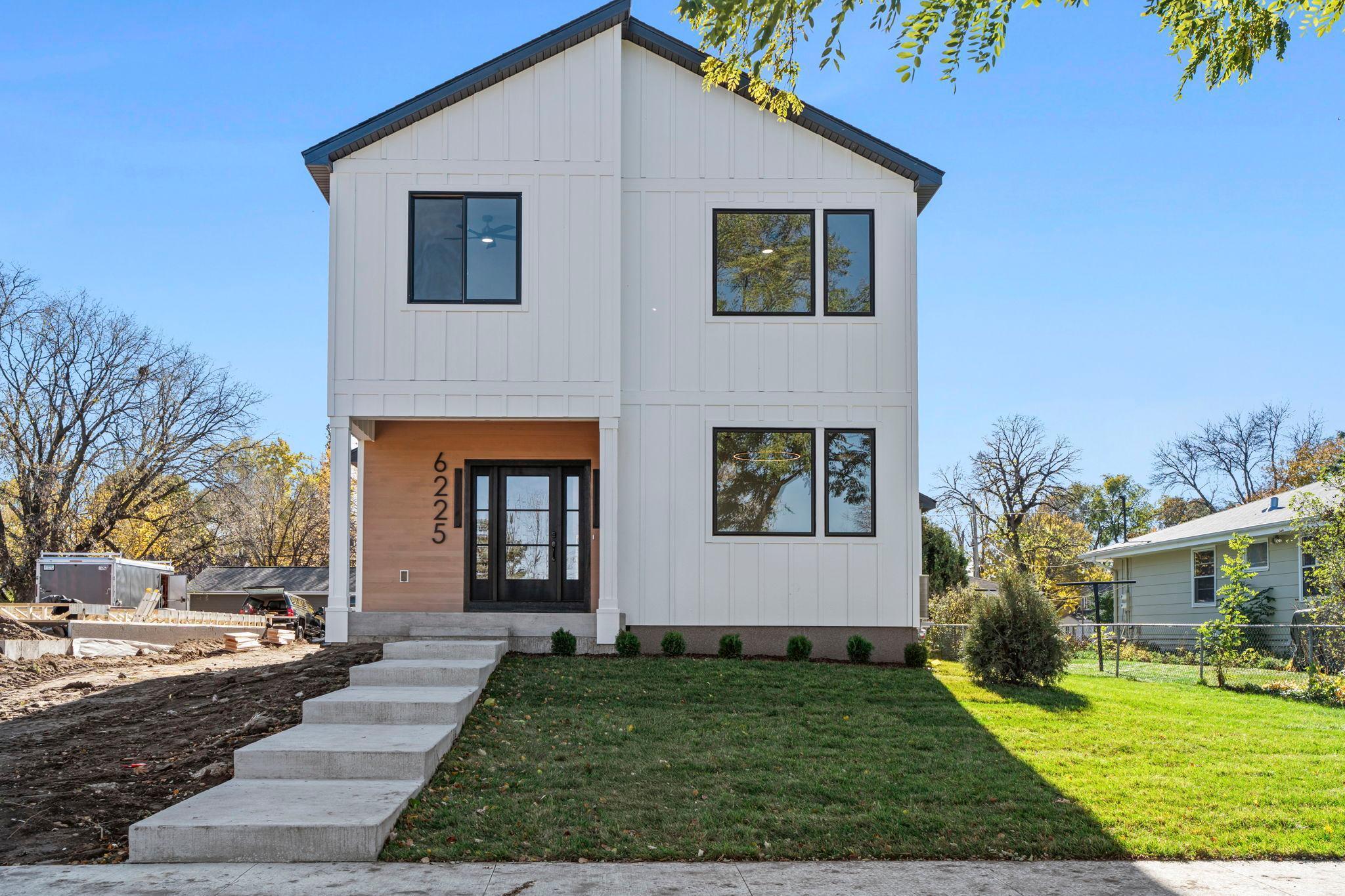6225 37TH STREET
6225 37th Street, Minneapolis (Saint Louis Park), 55416, MN
-
Price: $995,000
-
Status type: For Sale
-
Neighborhood: St Louis Park Centre
Bedrooms: 5
Property Size :3110
-
Listing Agent: NST16256,NST45818
-
Property type : Single Family Residence
-
Zip code: 55416
-
Street: 6225 37th Street
-
Street: 6225 37th Street
Bathrooms: 4
Year: 2025
Listing Brokerage: RE/MAX Results
FEATURES
- Range
- Refrigerator
- Microwave
- Exhaust Fan
- Dishwasher
- Water Softener Owned
- Disposal
- Air-To-Air Exchanger
- Gas Water Heater
- Wine Cooler
- Stainless Steel Appliances
DETAILS
Rare opportunity to own new construction in St. Louis Park! This custom-built 4-bedroom plus office, 4-bath home with an attached 2-car garage offers 3,110 finished sq. ft. of thoughtfully designed living space with high-end finishes, custom details, and premium upgrades throughout. Enter through a stunning foyer with designer lighting that sets the tone for this exceptional home. The main level features a bright, open-concept layout with a large center-island kitchen, custom cabinetry, quartz countertops, open shelving, and an undermount stainless steel sink beneath a sunny window. A designer butler’s pantry provides extra storage and prep space. A focal-point gas fireplace with wood shelving and accent wood detailing anchors the living area, flowing seamlessly into the kitchen and dining space. Additional highlights include a main-level office with modern metal-framed door, convenient mudroom with bench and shelving, and a stylish half bath. Open stairs with designer wood and metal railing lead to the upper level, which offers a spacious loft, primary suite with spa-like bath featuring dual vanities, soaking tub, tile shower with frameless glass door, heated floors, and a walk-in closet. Two additional bedrooms feature ample closets and modern ceiling fans, and an upper-level laundry with sink adds everyday convenience. The lower level provides a large family and game area with bar and beverage fridge, guest/4th bedroom, 3/4 bath, and TONS of storage space! Located in the desirable Elmwood neighborhood, just minutes from downtown Minneapolis, parks, trails, and within walking distance of the future Southwest Light Rail (opening 2027). Close to Target, Trader Joe’s, fitness centers, and shops/restaurants — this modern, thoughtfully designed new construction home is perfectly ready for you to make it your own! Be sure to check out the photo tour and feature sheet!
INTERIOR
Bedrooms: 5
Fin ft² / Living Area: 3110 ft²
Below Ground Living: 845ft²
Bathrooms: 4
Above Ground Living: 2265ft²
-
Basement Details: Drain Tiled, Egress Window(s), Finished, Full, Concrete, Storage Space, Sump Basket, Sump Pump,
Appliances Included:
-
- Range
- Refrigerator
- Microwave
- Exhaust Fan
- Dishwasher
- Water Softener Owned
- Disposal
- Air-To-Air Exchanger
- Gas Water Heater
- Wine Cooler
- Stainless Steel Appliances
EXTERIOR
Air Conditioning: Central Air
Garage Spaces: 2
Construction Materials: N/A
Foundation Size: 1115ft²
Unit Amenities:
-
- Patio
- Kitchen Window
- Porch
- Walk-In Closet
- Washer/Dryer Hookup
- Paneled Doors
- Kitchen Center Island
- Wet Bar
- Tile Floors
- Primary Bedroom Walk-In Closet
Heating System:
-
- Forced Air
ROOMS
| Main | Size | ft² |
|---|---|---|
| Living Room | 15x15 | 225 ft² |
| Kitchen | 18x10 | 324 ft² |
| Dining Room | 17x9 | 289 ft² |
| Office | 10x10 | 100 ft² |
| Mud Room | 9x6 | 81 ft² |
| Patio | 12x10 | 144 ft² |
| Lower | Size | ft² |
|---|---|---|
| Family Room | 20x11 | 400 ft² |
| Bedroom 4 | 11x11 | 121 ft² |
| Game Room | 12x12 | 144 ft² |
| Upper | Size | ft² |
|---|---|---|
| Bedroom 1 | 15x14 | 225 ft² |
| Bedroom 2 | 12x12 | 144 ft² |
| Bedroom 3 | 11x11 | 121 ft² |
| Loft | 14x9 | 196 ft² |
| Laundry | 11x6 | 121 ft² |
LOT
Acres: N/A
Lot Size Dim.: 49x157
Longitude: 44.9365
Latitude: -93.3586
Zoning: Residential-Single Family
FINANCIAL & TAXES
Tax year: 2025
Tax annual amount: $2,292
MISCELLANEOUS
Fuel System: N/A
Sewer System: City Sewer/Connected
Water System: City Water/Connected
ADDITIONAL INFORMATION
MLS#: NST7819831
Listing Brokerage: RE/MAX Results

ID: 4272652
Published: November 05, 2025
Last Update: November 05, 2025
Views: 1






