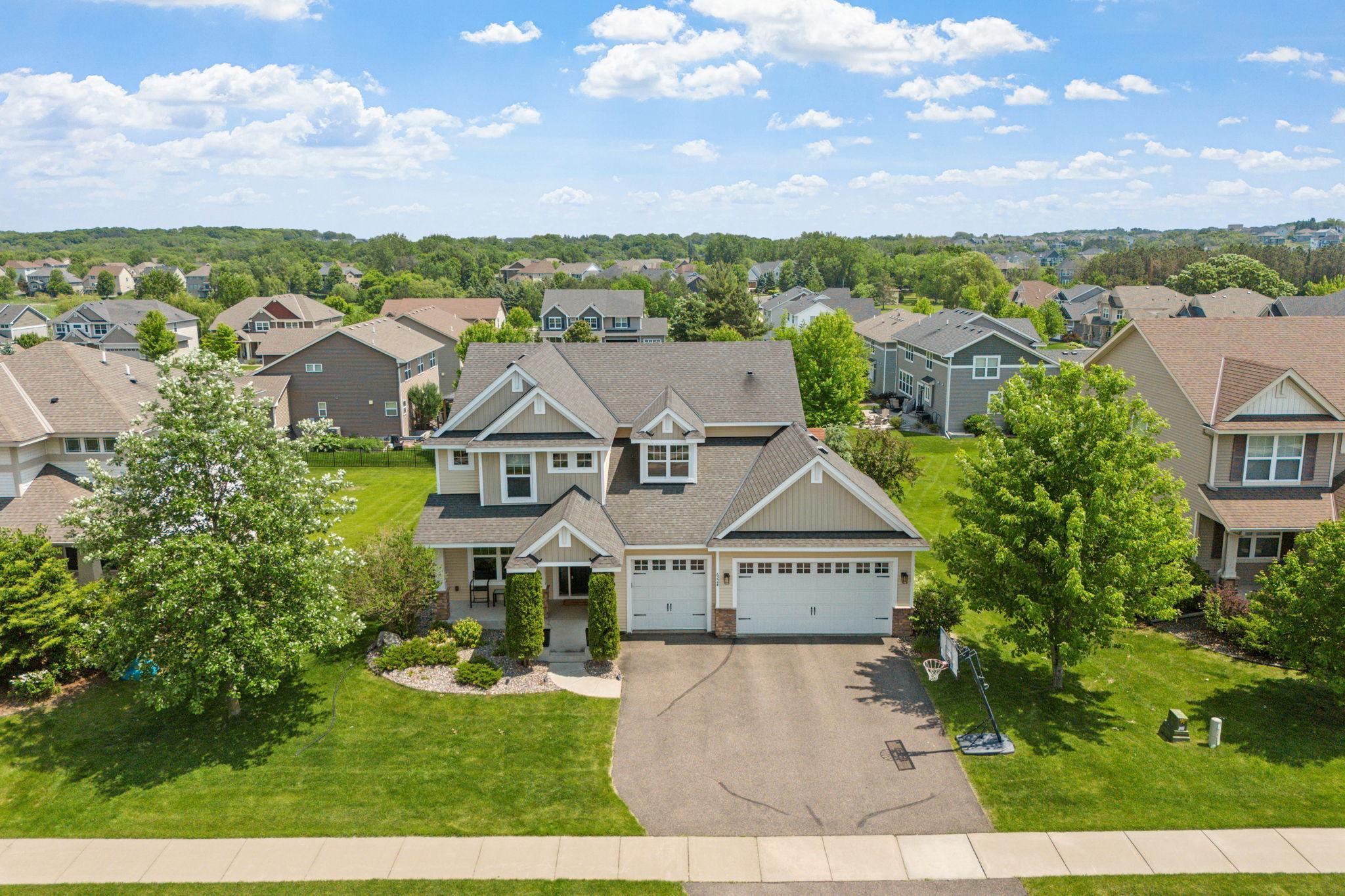6224 OLIVE LANE
6224 Olive Lane, Maple Grove, 55311, MN
-
Price: $775,000
-
Status type: For Sale
-
City: Maple Grove
-
Neighborhood: Bonaire 6th Add
Bedrooms: 5
Property Size :3514
-
Listing Agent: NST26146,NST100976
-
Property type : Single Family Residence
-
Zip code: 55311
-
Street: 6224 Olive Lane
-
Street: 6224 Olive Lane
Bathrooms: 4
Year: 2012
Listing Brokerage: Exp Realty, LLC.
FEATURES
- Range
- Refrigerator
- Washer
- Dryer
- Microwave
- Exhaust Fan
- Dishwasher
- Water Softener Owned
- Disposal
- Humidifier
- Air-To-Air Exchanger
- Water Filtration System
DETAILS
Incredible opportunity in Bonaire—sought-after 3-pool community in award-winning WAYZATA SCHOOLS! Bright, open floor plan filled with natural light. Gourmet Kitchen features granite counters, SS appliances (incl. gas range & hood), backsplash & pantry—opening to Informal Dining & Living Room w/ fireplace. Walk out to oversized maintenance-free deck & expansive backyard with tons of green space. ML also offers Formal Dining Room, dedicated Office & Laundry Room. UL includes 4 Bedrooms plus Loft. Spacious Primary Suite w/ tray ceiling, walk-in closet, dual sinks & separate tub/shower. Finished walkout LL features oversized Family Room, addt’l Bed/Bath, large Storage Room & unfinished Bonus/Exercise space. New water heater in 2019. Unbeatable location near shops, restaurants, schools & Gleason Fields—home to baseball fields, pickleball, tennis, basketball, playgrounds & more. Award-winning WAYZATA SCHOOLS.
INTERIOR
Bedrooms: 5
Fin ft² / Living Area: 3514 ft²
Below Ground Living: 814ft²
Bathrooms: 4
Above Ground Living: 2700ft²
-
Basement Details: Daylight/Lookout Windows, Drain Tiled, Finished, Concrete, Sump Pump, Walkout,
Appliances Included:
-
- Range
- Refrigerator
- Washer
- Dryer
- Microwave
- Exhaust Fan
- Dishwasher
- Water Softener Owned
- Disposal
- Humidifier
- Air-To-Air Exchanger
- Water Filtration System
EXTERIOR
Air Conditioning: Central Air
Garage Spaces: 3
Construction Materials: N/A
Foundation Size: 1344ft²
Unit Amenities:
-
- Kitchen Window
- Deck
- Natural Woodwork
- Hardwood Floors
- Ceiling Fan(s)
- In-Ground Sprinkler
- Tile Floors
Heating System:
-
- Forced Air
ROOMS
| Main | Size | ft² |
|---|---|---|
| Dining Room | 14x12 | 196 ft² |
| Family Room | 17x14 | 289 ft² |
| Kitchen | 12x7 | 144 ft² |
| Informal Dining Room | 14x9 | 196 ft² |
| Office | 11x11 | 121 ft² |
| Upper | Size | ft² |
|---|---|---|
| Bedroom 1 | 14x14 | 196 ft² |
| Bedroom 2 | 13x11 | 169 ft² |
| Bedroom 3 | 11x11 | 121 ft² |
| Bedroom 4 | 11x11 | 121 ft² |
| Loft | 14x12 | 196 ft² |
| Lower | Size | ft² |
|---|---|---|
| Bedroom 5 | 13x12 | 169 ft² |
| Recreation Room | 26x13 | 676 ft² |
LOT
Acres: N/A
Lot Size Dim.: 169x35x17x45x155x90
Longitude: 45.0665
Latitude: -93.505
Zoning: Residential-Single Family
FINANCIAL & TAXES
Tax year: 2025
Tax annual amount: $8,482
MISCELLANEOUS
Fuel System: N/A
Sewer System: City Sewer/Connected
Water System: City Water/Connected
ADITIONAL INFORMATION
MLS#: NST7732874
Listing Brokerage: Exp Realty, LLC.

ID: 3781358
Published: June 13, 2025
Last Update: June 13, 2025
Views: 4






