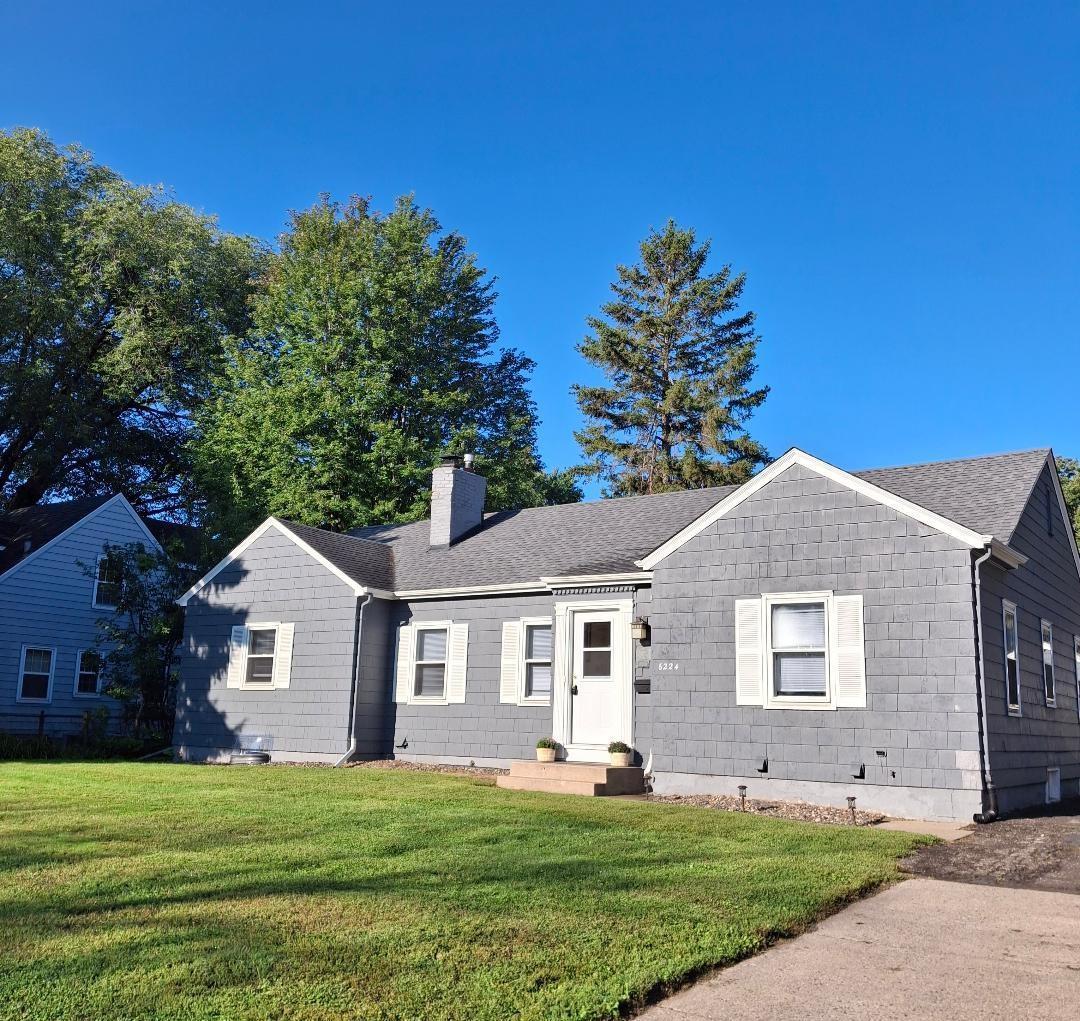6224 NICOLLET AVENUE
6224 Nicollet Avenue, Minneapolis (Richfield), 55423, MN
-
Price: $374,900
-
Status type: For Sale
-
City: Minneapolis (Richfield)
-
Neighborhood: Betchers Add To Richfield
Bedrooms: 7
Property Size :2052
-
Listing Agent: NST25792,NST103988
-
Property type : Single Family Residence
-
Zip code: 55423
-
Street: 6224 Nicollet Avenue
-
Street: 6224 Nicollet Avenue
Bathrooms: 3
Year: 1940
Listing Brokerage: Exp Realty, LLC.
FEATURES
- Range
- Refrigerator
- Washer
- Dryer
DETAILS
Larger than it looks! 7 total bedrooms with 2 kitchens. Main floor consists of 4 bedrooms and 2 full bathrooms with informal dining room and a living room. Lower level offers a full kitchen, 3 bedrooms and a full bathroom. Home has plenty of options; large family or rental space for added income in the lower level. Refinished hardwood floors on the main level, new carpet in the lower level. Fresh paint throughout, with plenty of natural light. The home has many options for the right buyer. Nice corner lot with a private backyard.
INTERIOR
Bedrooms: 7
Fin ft² / Living Area: 2052 ft²
Below Ground Living: 900ft²
Bathrooms: 3
Above Ground Living: 1152ft²
-
Basement Details: Finished, Full,
Appliances Included:
-
- Range
- Refrigerator
- Washer
- Dryer
EXTERIOR
Air Conditioning: Central Air
Garage Spaces: 1
Construction Materials: N/A
Foundation Size: 1152ft²
Unit Amenities:
-
- Kitchen Window
- Hardwood Floors
- Ceiling Fan(s)
- Washer/Dryer Hookup
Heating System:
-
- Forced Air
ROOMS
| Main | Size | ft² |
|---|---|---|
| Dining Room | 12 x 9 | 144 ft² |
| Living Room | 19 x 12 | 361 ft² |
| Kitchen | 10 x 9 | 100 ft² |
| Bedroom 1 | 13 x 11 | 169 ft² |
| Bedroom 2 | 13 x 12 | 169 ft² |
| Bedroom 3 | 10 x 10 | 100 ft² |
| Bedroom 4 | 14 x 9 | 196 ft² |
| Lower | Size | ft² |
|---|---|---|
| Bedroom 5 | 13 x 12 | 169 ft² |
| Bedroom 6 | 12 x 10 | 144 ft² |
| Bonus Room | 10 x10 | 100 ft² |
| Kitchen | 12 x 9 | 144 ft² |
| Family Room | 10 x 20 | 100 ft² |
| Laundry | 10 x 5 | 100 ft² |
LOT
Acres: N/A
Lot Size Dim.: 116 x 83
Longitude: 44.8895
Latitude: -93.2785
Zoning: Residential-Single Family
FINANCIAL & TAXES
Tax year: 2025
Tax annual amount: $3,749
MISCELLANEOUS
Fuel System: N/A
Sewer System: City Sewer/Connected
Water System: City Water/Connected
ADDITIONAL INFORMATION
MLS#: NST7797522
Listing Brokerage: Exp Realty, LLC.

ID: 4086731
Published: September 07, 2025
Last Update: September 07, 2025
Views: 1






