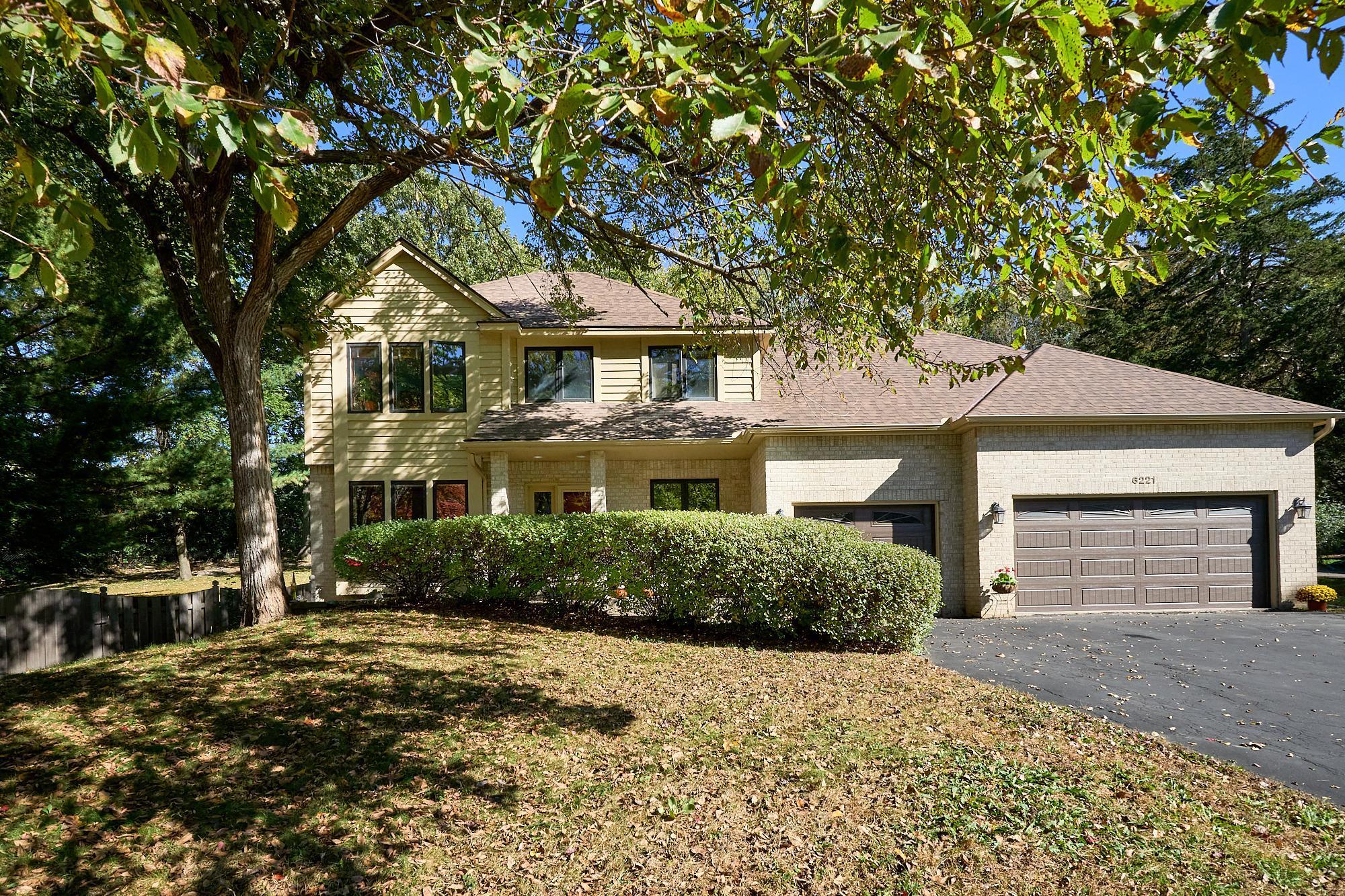6221 MALLORY LANE
6221 Mallory Lane, Eden Prairie, 55346, MN
-
Price: $700,000
-
Status type: For Sale
-
City: Eden Prairie
-
Neighborhood: Timber Creek North
Bedrooms: 5
Property Size :3561
-
Listing Agent: NST10642,NST99890
-
Property type : Single Family Residence
-
Zip code: 55346
-
Street: 6221 Mallory Lane
-
Street: 6221 Mallory Lane
Bathrooms: 4
Year: 1989
Listing Brokerage: Keller Williams Premier Realty Lake Minnetonka
FEATURES
- Range
- Refrigerator
- Washer
- Dryer
- Microwave
- Dishwasher
- Disposal
- Cooktop
DETAILS
Welcome to 6221 Mallory Lane, a stunning 5-bedroom, 4-bath two-story home offering space, style, and comfort on a quiet cul-de-sac in Eden Prairie. Conveniently situated near highways 62 and 494, this home has been impeccably maintained and shines with thoughtful updates throughout. The granite and stainless center-island kitchen features crisp white enameled cabinetry and opens seamlessly to the family room—perfect for entertaining or casual everyday living. Enjoy the warmth of a home theater in the spacious finished basement, and step outside to your private wooded oasis featuring a huge fenced yard, paver patio with fire pit, and a custom-built wood-burning outdoor sauna—a true backyard retreat. Recent updates include a new roof and exterior paint, new garage doors, carpet, interior paint, and a full suite of newer kitchen appliances including a refrigerator, oven, dishwasher and gas range. Located near multiple highly regarded school districts—Eden Prairie, Minnetonka, Hopkins, Edina, and the International School of Minnesota—and just minutes from Purgatory Park, Edenbrook Conservation Area, and Boulder Creek Park, this home combines privacy, community, and convenience. Schedule your tour today to see what makes this move-in ready home in an unbeatable setting truly special!
INTERIOR
Bedrooms: 5
Fin ft² / Living Area: 3561 ft²
Below Ground Living: 1115ft²
Bathrooms: 4
Above Ground Living: 2446ft²
-
Basement Details: Finished, Full,
Appliances Included:
-
- Range
- Refrigerator
- Washer
- Dryer
- Microwave
- Dishwasher
- Disposal
- Cooktop
EXTERIOR
Air Conditioning: Central Air
Garage Spaces: 3
Construction Materials: N/A
Foundation Size: 1185ft²
Unit Amenities:
-
- Patio
- Kitchen Window
- Natural Woodwork
- Hardwood Floors
- Washer/Dryer Hookup
- Sauna
- Tile Floors
Heating System:
-
- Forced Air
ROOMS
| Main | Size | ft² |
|---|---|---|
| Living Room | 15x14 | 225 ft² |
| Dining Room | 13x12 | 169 ft² |
| Family Room | 18x14 | 324 ft² |
| Kitchen | 14x11 | 196 ft² |
| Informal Dining Room | 13x9 | 169 ft² |
| Upper | Size | ft² |
|---|---|---|
| Bedroom 1 | 18x15 | 324 ft² |
| Bedroom 2 | 13x12 | 169 ft² |
| Bedroom 3 | 12x11 | 144 ft² |
| Bedroom 4 | 13x10 | 169 ft² |
| Lower | Size | ft² |
|---|---|---|
| Bedroom 5 | 12x12 | 144 ft² |
| Amusement Room | 24x11 | 576 ft² |
| Recreation Room | 17x12 | 289 ft² |
LOT
Acres: N/A
Lot Size Dim.: w182x217x160x169
Longitude: 44.8911
Latitude: -93.481
Zoning: Residential-Single Family
FINANCIAL & TAXES
Tax year: 2025
Tax annual amount: $7,383
MISCELLANEOUS
Fuel System: N/A
Sewer System: City Sewer/Connected
Water System: City Water/Connected
ADDITIONAL INFORMATION
MLS#: NST7812471
Listing Brokerage: Keller Williams Premier Realty Lake Minnetonka

ID: 4261460
Published: October 31, 2025
Last Update: October 31, 2025
Views: 1






