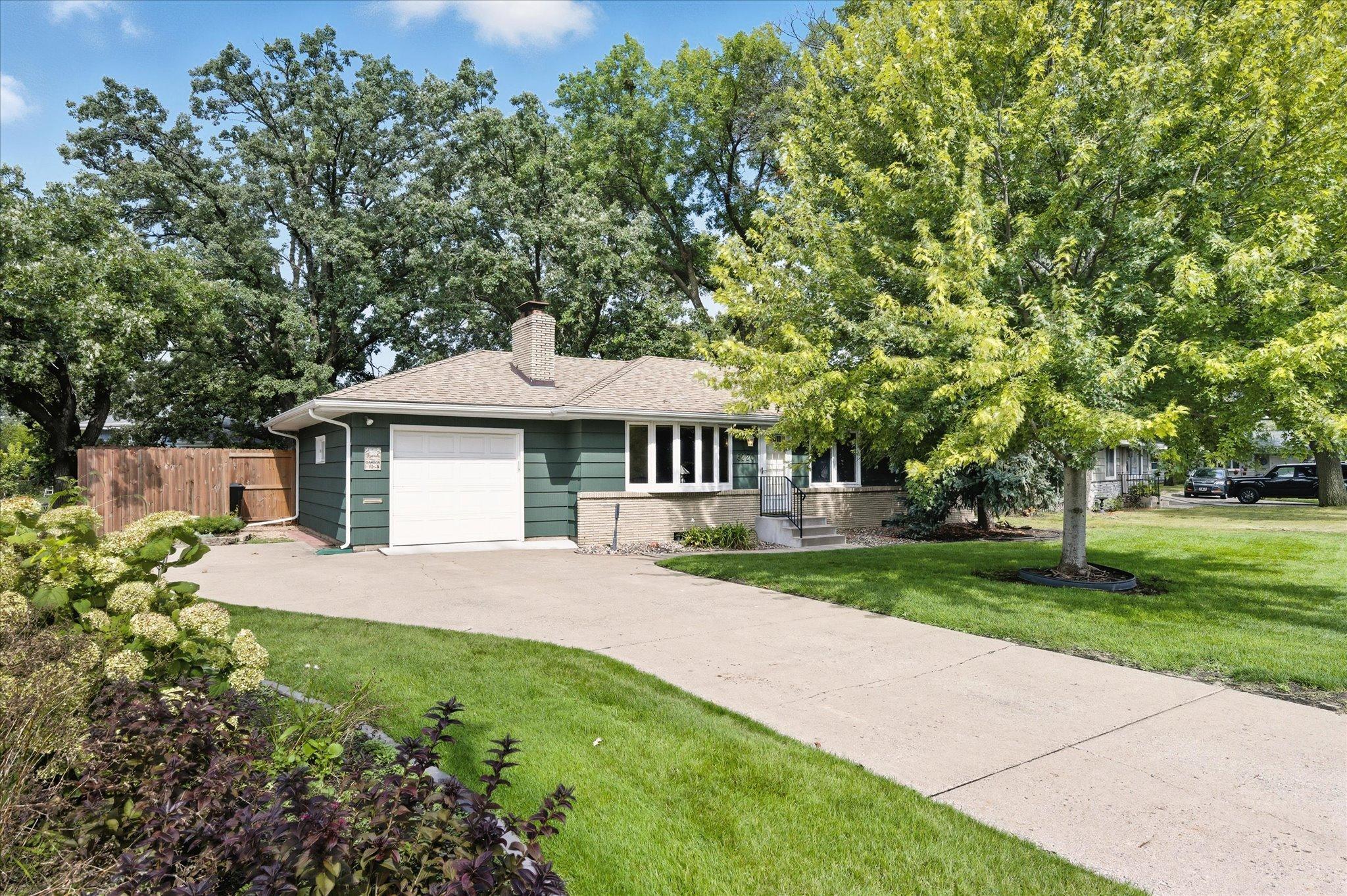6220 CAROL DRIVE
6220 Carol Drive, Minneapolis (Fridley), 55432, MN
-
Price: $335,000
-
Status type: For Sale
-
City: Minneapolis (Fridley)
-
Neighborhood: Shorewood
Bedrooms: 3
Property Size :1523
-
Listing Agent: NST16459,NST40266
-
Property type : Single Family Residence
-
Zip code: 55432
-
Street: 6220 Carol Drive
-
Street: 6220 Carol Drive
Bathrooms: 2
Year: 1956
Listing Brokerage: Coldwell Banker Burnet
FEATURES
- Range
- Refrigerator
- Washer
- Microwave
- Exhaust Fan
- Dishwasher
- Water Softener Owned
DETAILS
Welcome to the charming Shorewood neighborhood in Fridley! This beautifully maintained home is within walking distance of Fridley Middle School and Fridley High School, and just minutes from shopping, dining, and the scenic Sand Dunes Natural History Area—where you can explore the dunes along Moore Lake and discover a variety of native trees and plants. Step inside and you’ll immediately notice the pride of ownership throughout. Original hardwood floors add timeless character, while the cozy fireplace is flanked by built-in bookcases, creating a warm and inviting living space. The kitchen is a standout with striking blue walls that make the white Schrock cabinetry pop. Thoughtfully extended into the garage by about a foot, the galley-style layout offers additional built-in storage, counter space, and dove-tailed drawers. A large eat-in area features a picture window overlooking the backyard—perfect for enjoying morning coffee or evening sunsets. Curb appeal is strong with well-maintained siding and trim, complemented by newer front steps, railing, and sidewalk. The backyard is a private oasis featuring a gorgeous new deck surrounded by a privacy fence—ideal for entertaining or relaxing. Inside, the main level offers three comfortable bedrooms and a full bathroom with a jetted tub for added luxury. This home truly shines—inside and out!
INTERIOR
Bedrooms: 3
Fin ft² / Living Area: 1523 ft²
Below Ground Living: 553ft²
Bathrooms: 2
Above Ground Living: 970ft²
-
Basement Details: Block, Finished, Partially Finished, Tile Shower,
Appliances Included:
-
- Range
- Refrigerator
- Washer
- Microwave
- Exhaust Fan
- Dishwasher
- Water Softener Owned
EXTERIOR
Air Conditioning: Central Air
Garage Spaces: 1
Construction Materials: N/A
Foundation Size: 960ft²
Unit Amenities:
-
- Kitchen Window
- Deck
- Natural Woodwork
- Hardwood Floors
- Washer/Dryer Hookup
- In-Ground Sprinkler
- Cable
- Wet Bar
- Tile Floors
- Main Floor Primary Bedroom
Heating System:
-
- Forced Air
ROOMS
| Main | Size | ft² |
|---|---|---|
| Living Room | 18x12 | 324 ft² |
| Kitchen | 12.6x7.9 | 96.88 ft² |
| Informal Dining Room | 11.5x6.7 | 75.16 ft² |
| Bedroom 1 | 11.5x10 | 131.29 ft² |
| Bedroom 2 | 11.2x10 | 125.07 ft² |
| Bedroom 3 | 11x8 | 121 ft² |
| Bathroom | 8x6 | 64 ft² |
| Lower | Size | ft² |
|---|---|---|
| Family Room | 34x15 | 1156 ft² |
| Bar/Wet Bar Room | 10x5 | 100 ft² |
| Bathroom | 8x5 | 64 ft² |
| Utility Room | 34x7.9 | 263.5 ft² |
| Workshop | 14x5 | 196 ft² |
LOT
Acres: N/A
Lot Size Dim.: S74x14x25x29x17x17x88x134
Longitude: 45.0814
Latitude: -93.2495
Zoning: Residential-Single Family
FINANCIAL & TAXES
Tax year: 2025
Tax annual amount: $3,740
MISCELLANEOUS
Fuel System: N/A
Sewer System: City Sewer - In Street
Water System: City Water - In Street
ADDITIONAL INFORMATION
MLS#: NST7802248
Listing Brokerage: Coldwell Banker Burnet

ID: 4146506
Published: September 25, 2025
Last Update: September 25, 2025
Views: 12






