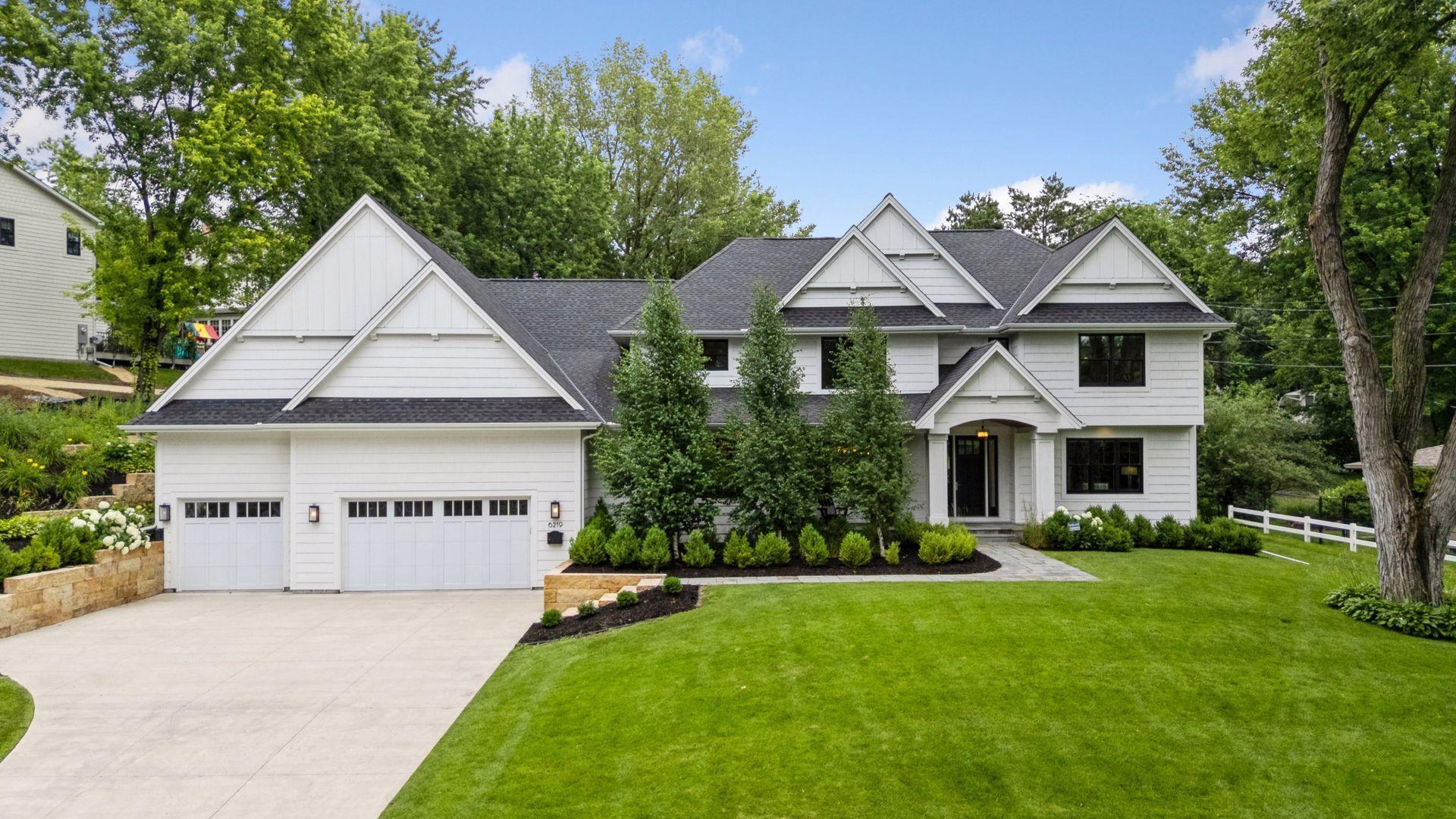6219 WESTRIDGE BOULEVARD
6219 Westridge Boulevard, Edina, 55436, MN
-
Property type : Single Family Residence
-
Zip code: 55436
-
Street: 6219 Westridge Boulevard
-
Street: 6219 Westridge Boulevard
Bathrooms: 5
Year: 2017
Listing Brokerage: Coldwell Banker Burnet
FEATURES
- Range
- Refrigerator
- Washer
- Dryer
- Microwave
- Exhaust Fan
- Dishwasher
- Water Softener Owned
- Disposal
- Air-To-Air Exchanger
- Gas Water Heater
- Stainless Steel Appliances
DETAILS
Stunning home, located in Edina's coveted Countryside neighborhood, blending modern luxury with timeless elegance on a sprawling 0.54-acre lot. This newer construction masterpiece features exquisite finishes, an open-concept design, and is flooded with natural light. Picture yourself in expansive windows, enjoying a gourmet kitchen with top-tier appliances, including a large center island. The inviting living room, anchored by a striking fireplace, flows seamlessly into both formal and informal dining spaces. Just steps off the kitchen, you'll find an amazing indoor sport court-a rare feature in homes. Located off the back, the screened-in porch with media offers charming views of the private backyard. The upper-level offers a private primary bedroom suite with a full bathroom, separate water closet, and a spacious walk-in closet. A second bedroom with an ensuite bathroom and two additional bedrooms with a Jack-and-Jill bathroom. Not to be outdone, the lower-level offers unrivaled entertaining spaces, including an expansive wet bar with beverage refrigerators and a large island. Imagine hosting friends in this area with plenty of room for games, entertaining, and fantastic family room/media space. Also find a fifth bedroom, a 3/4 bathroom, a separate exercise room, and ample storage. Nestled among mature trees, you will love the private backyard and its welcoming atmosphere. Located minutes from Edina schools, Countryside Park and easy access to Highway 62; this home combines convenience and sophistication. A rare gem for those seeking modern luxury in a prime Twin Cities location.
INTERIOR
Bedrooms: 5
Fin ft² / Living Area: 6602 ft²
Below Ground Living: 2427ft²
Bathrooms: 5
Above Ground Living: 4175ft²
-
Basement Details: Daylight/Lookout Windows, Drain Tiled, Finished, Concrete, Sump Pump,
Appliances Included:
-
- Range
- Refrigerator
- Washer
- Dryer
- Microwave
- Exhaust Fan
- Dishwasher
- Water Softener Owned
- Disposal
- Air-To-Air Exchanger
- Gas Water Heater
- Stainless Steel Appliances
EXTERIOR
Air Conditioning: Central Air
Garage Spaces: 3
Construction Materials: N/A
Foundation Size: 2801ft²
Unit Amenities:
-
- Patio
- Kitchen Window
- Porch
- Hardwood Floors
- Ceiling Fan(s)
- Walk-In Closet
- Washer/Dryer Hookup
- In-Ground Sprinkler
- Exercise Room
- Cable
- Kitchen Center Island
- French Doors
- Wet Bar
- Tile Floors
- Primary Bedroom Walk-In Closet
Heating System:
-
- Forced Air
- Radiant Floor
ROOMS
| Main | Size | ft² |
|---|---|---|
| Living Room | 18x21 | 324 ft² |
| Kitchen | 16x28 | 256 ft² |
| Dining Room | 10x15 | 100 ft² |
| Office | 16x11 | 256 ft² |
| Athletic Court | 34x22 | 1156 ft² |
| Mud Room | 8x13 | 64 ft² |
| Upper | Size | ft² |
|---|---|---|
| Bedroom 1 | 18x15 | 324 ft² |
| Bedroom 2 | 14x16 | 196 ft² |
| Bedroom 3 | 13x14 | 169 ft² |
| Bedroom 4 | 12x14 | 144 ft² |
| Lower | Size | ft² |
|---|---|---|
| Bedroom 5 | 11x14 | 121 ft² |
| Family Room | 20x17 | 400 ft² |
| Bar/Wet Bar Room | 12x17 | 144 ft² |
| Exercise Room | 12x13 | 144 ft² |
LOT
Acres: N/A
Lot Size Dim.: 149x195x91x199
Longitude: 44.8901
Latitude: -93.3642
Zoning: Residential-Single Family
FINANCIAL & TAXES
Tax year: 2025
Tax annual amount: $26,643
MISCELLANEOUS
Fuel System: N/A
Sewer System: City Sewer/Connected
Water System: City Water/Connected
ADITIONAL INFORMATION
MLS#: NST7758526
Listing Brokerage: Coldwell Banker Burnet

ID: 3882471
Published: July 12, 2025
Last Update: July 12, 2025
Views: 1






