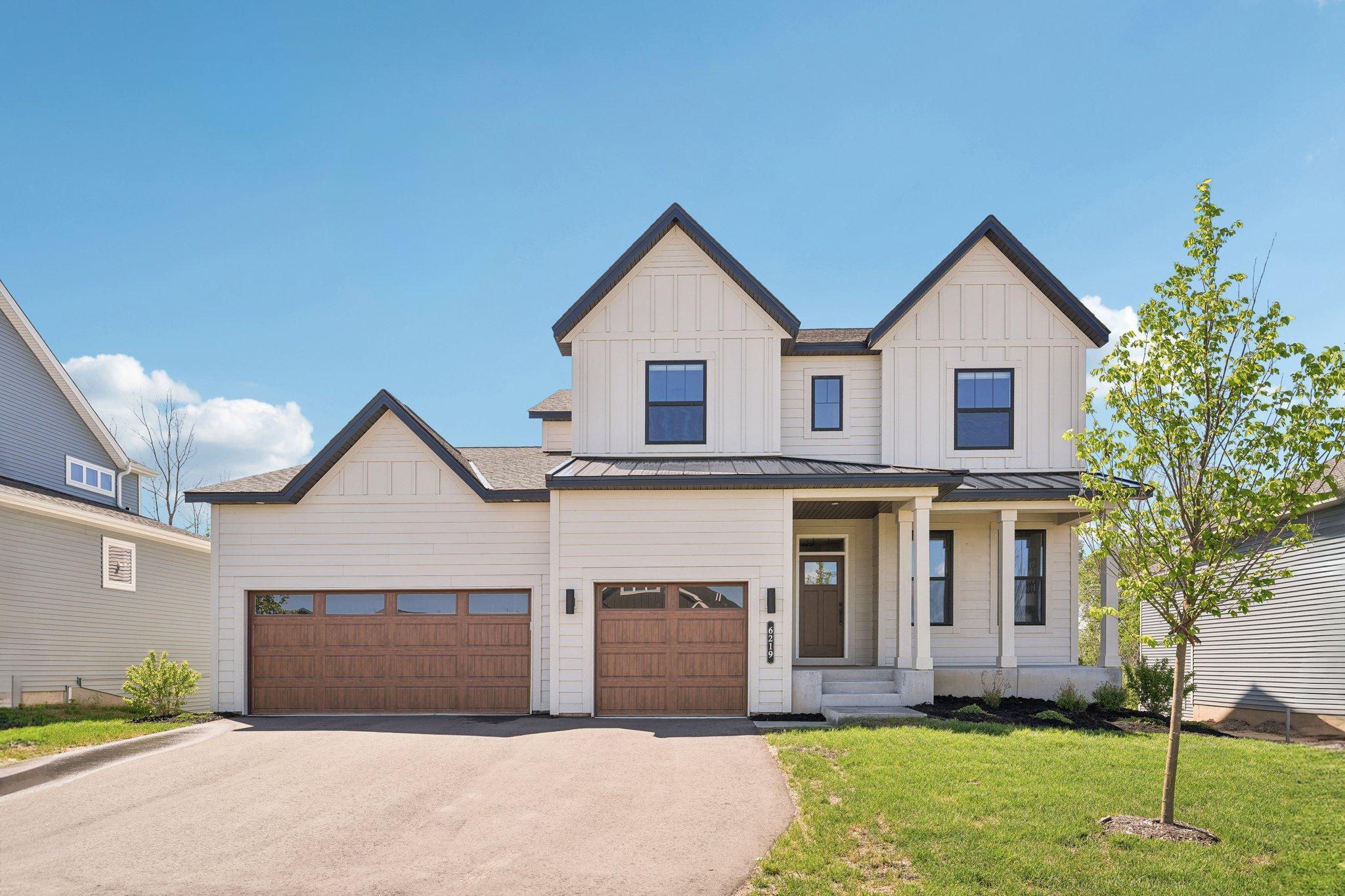6219 157TH STREET
6219 157th Street, Hugo, 55038, MN
-
Price: $725,000
-
Status type: For Sale
-
City: Hugo
-
Neighborhood: Shores/Oneka Lk
Bedrooms: 5
Property Size :3468
-
Listing Agent: NST21044,NST104905
-
Property type : Single Family Residence
-
Zip code: 55038
-
Street: 6219 157th Street
-
Street: 6219 157th Street
Bathrooms: 4
Year: 2023
Listing Brokerage: RE/MAX Advantage Plus
FEATURES
- Refrigerator
- Washer
- Dryer
- Microwave
- Dishwasher
- Cooktop
- Wall Oven
- Humidifier
- Air-To-Air Exchanger
- Stainless Steel Appliances
DETAILS
This stunning, move-in ready home in Hugo—formerly featured in the Parade of Homes—offers 5 bedrooms, 4 bathrooms, and breathtaking lake views throughout. Nearly new, this thoughtfully designed home combines luxury, functionality, and style in every detail. Step inside to a welcoming parlor or sitting room that sets the tone for the light-filled and expansive living spaces. The open-concept main level features a gourmet kitchen with a large center island and high-end appliances, flowing seamlessly into the dining area and a beautiful morning room with vaulted gable ceilings—perfect for enjoying peaceful sunrises over the lake and stunning sunsets to the west. A spacious family room with a cozy fireplace, a tech nook, and a versatile main-floor bedroom complete the main level. Upstairs, you'll find four generously sized bedrooms, including a luxurious owner’s suite with a tiled walk-in shower and a walk-in closet. Two of the secondary bedrooms are connected by a stylish Jack-and-Jill bathroom, offering convenience and privacy. Outside, enjoy the serene setting with a walkout deck and patio, ideal for relaxing or entertaining. The home backs up to a scenic wildlife preserve filled with mature trees, wetlands, and natural beauty—just steps from the lake, trails, and parks. An extra-deep 3-car garage provides ample space for vehicles and storage. This exceptional property offers an unbeatable combination of location, design, and comfort—don’t miss your chance to call it home!
INTERIOR
Bedrooms: 5
Fin ft² / Living Area: 3468 ft²
Below Ground Living: N/A
Bathrooms: 4
Above Ground Living: 3468ft²
-
Basement Details: Drain Tiled, Full, Concrete, Storage Space, Walkout,
Appliances Included:
-
- Refrigerator
- Washer
- Dryer
- Microwave
- Dishwasher
- Cooktop
- Wall Oven
- Humidifier
- Air-To-Air Exchanger
- Stainless Steel Appliances
EXTERIOR
Air Conditioning: Central Air
Garage Spaces: 3
Construction Materials: N/A
Foundation Size: 1892ft²
Unit Amenities:
-
- Hardwood Floors
- Sun Room
- Exercise Room
Heating System:
-
- Forced Air
ROOMS
| Main | Size | ft² |
|---|---|---|
| Living Room | 19x18 | 361 ft² |
| Dining Room | 12x14 | 144 ft² |
| Kitchen | 15x12 | 225 ft² |
| Den | 15x11 | 225 ft² |
| Sun Room | 16x10 | 256 ft² |
| Computer Room | 9x7 | 81 ft² |
| Bedroom 5 | 15x14 | 225 ft² |
| Upper | Size | ft² |
|---|---|---|
| Bedroom 1 | 15x19 | 225 ft² |
| Bedroom 2 | 12x17 | 144 ft² |
| Bedroom 3 | 12x13 | 144 ft² |
| Bedroom 4 | 12x11 | 144 ft² |
LOT
Acres: N/A
Lot Size Dim.: 67x128x67x133
Longitude: 45.1767
Latitude: -92.9805
Zoning: Residential-Single Family
FINANCIAL & TAXES
Tax year: 2025
Tax annual amount: $9,164
MISCELLANEOUS
Fuel System: N/A
Sewer System: City Sewer/Connected
Water System: City Water/Connected
ADITIONAL INFORMATION
MLS#: NST7734242
Listing Brokerage: RE/MAX Advantage Plus

ID: 3721019
Published: May 30, 2025
Last Update: May 30, 2025
Views: 5






