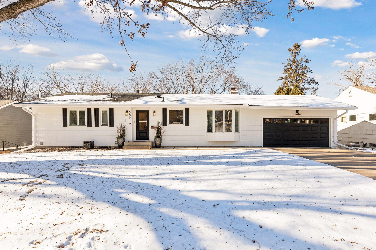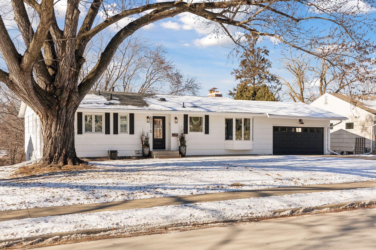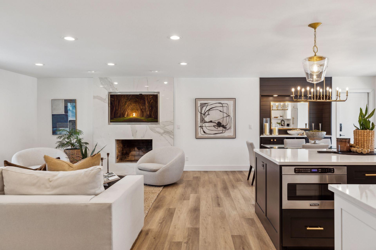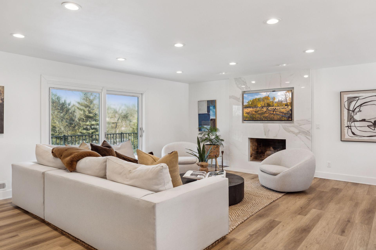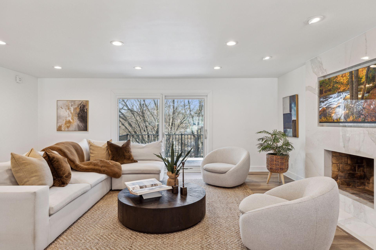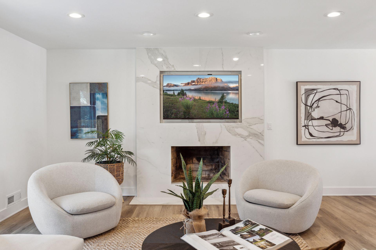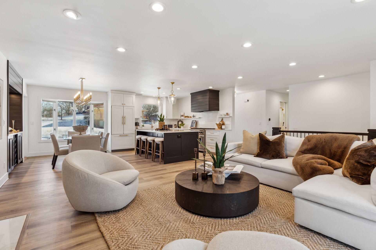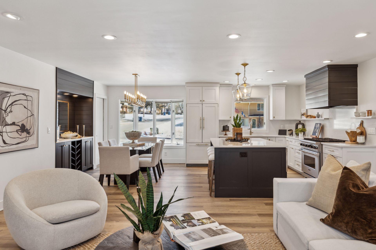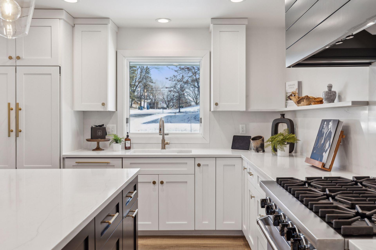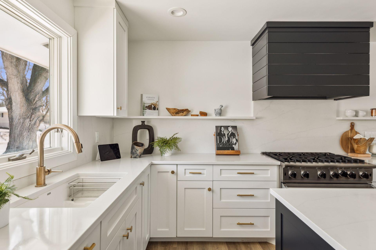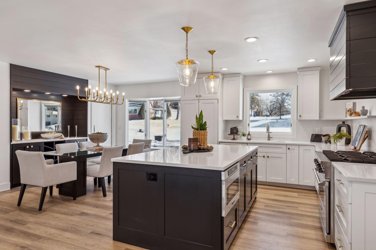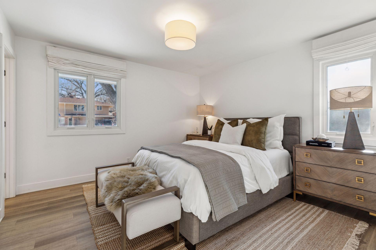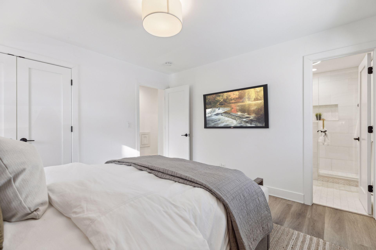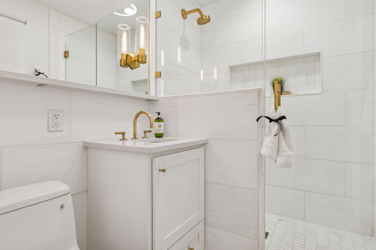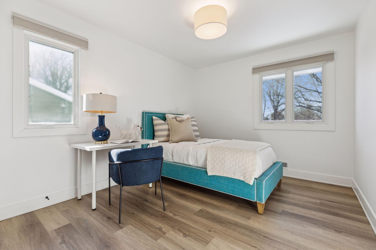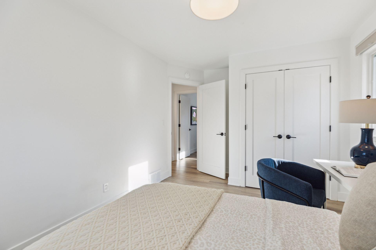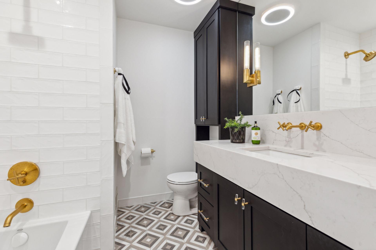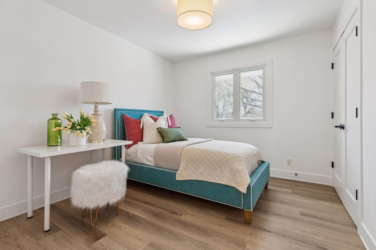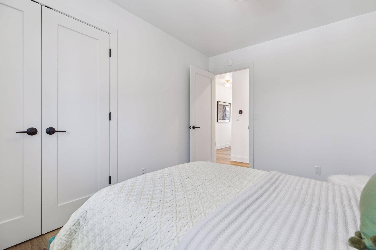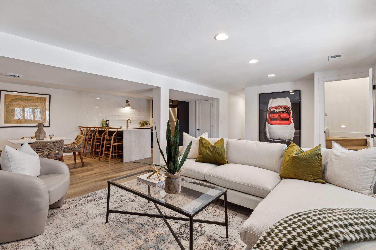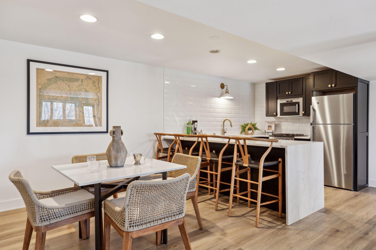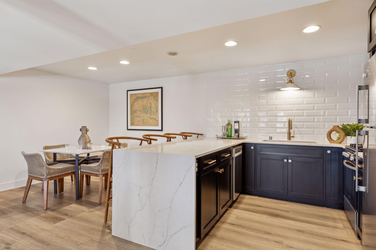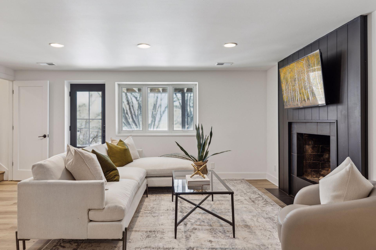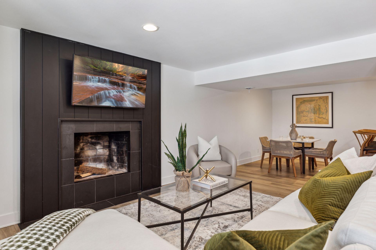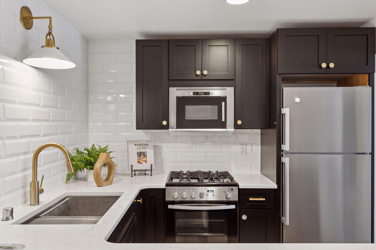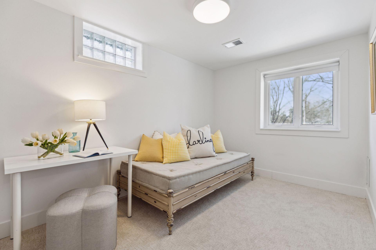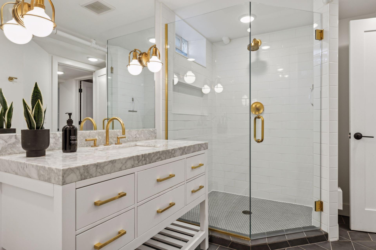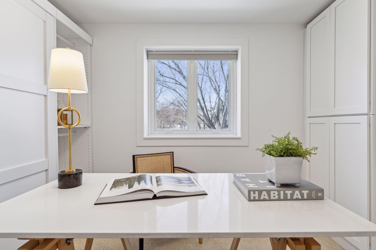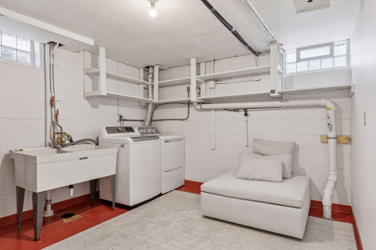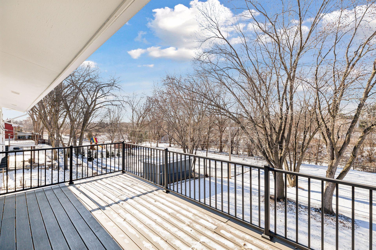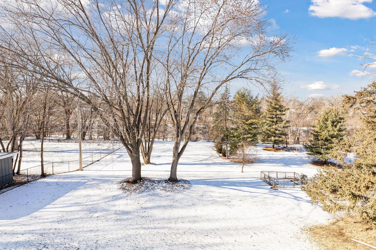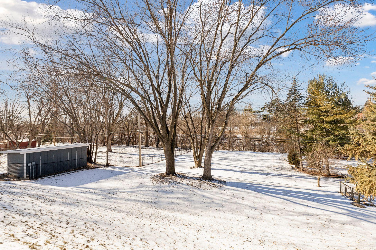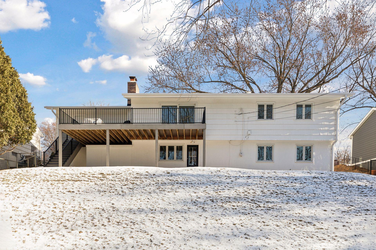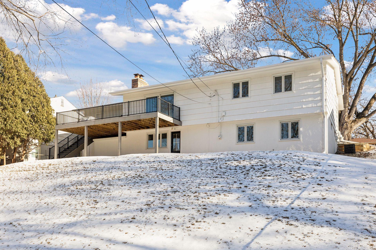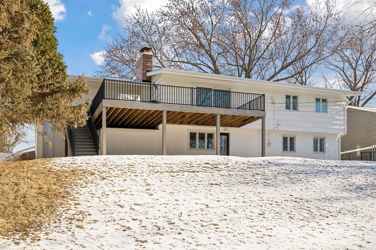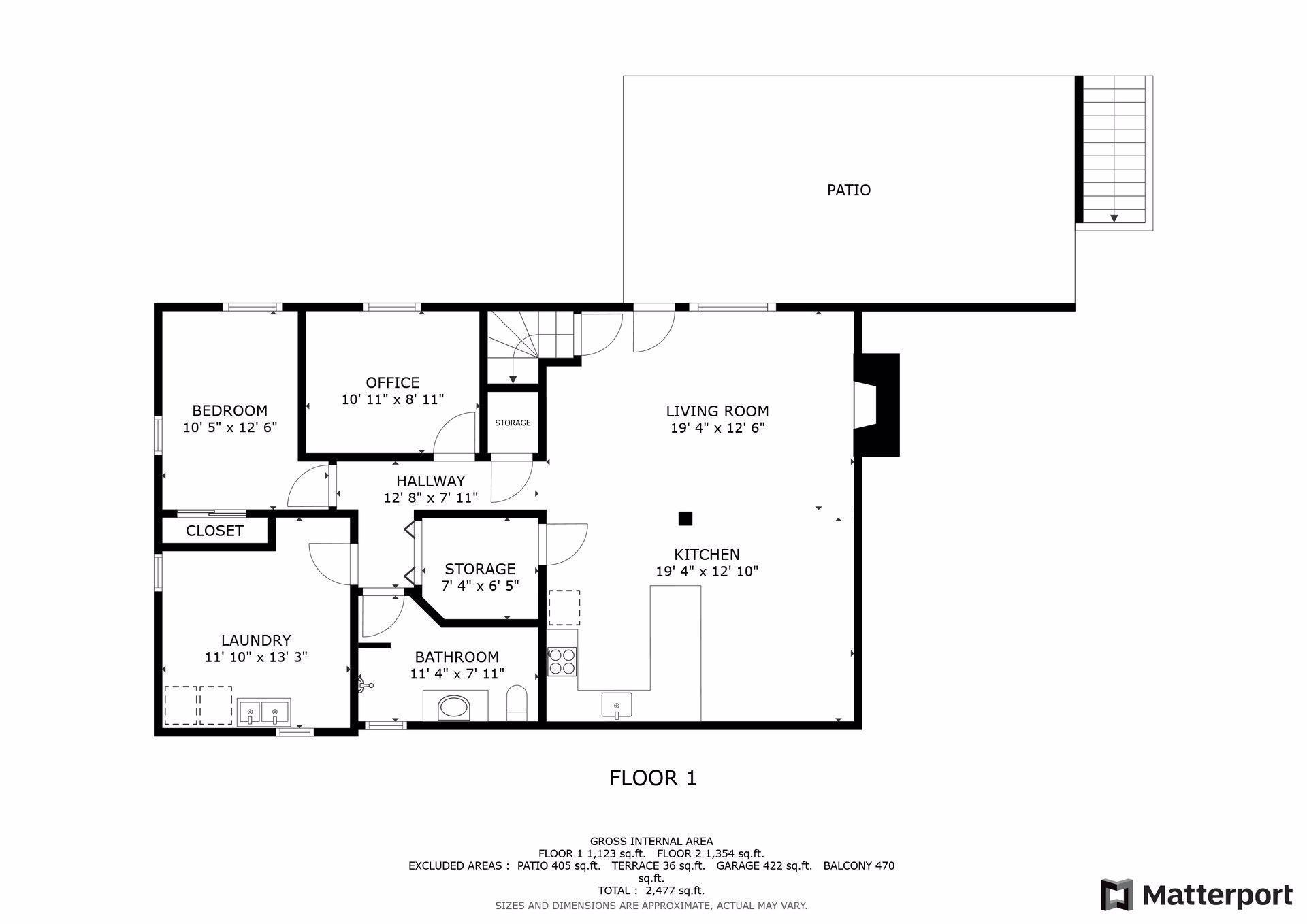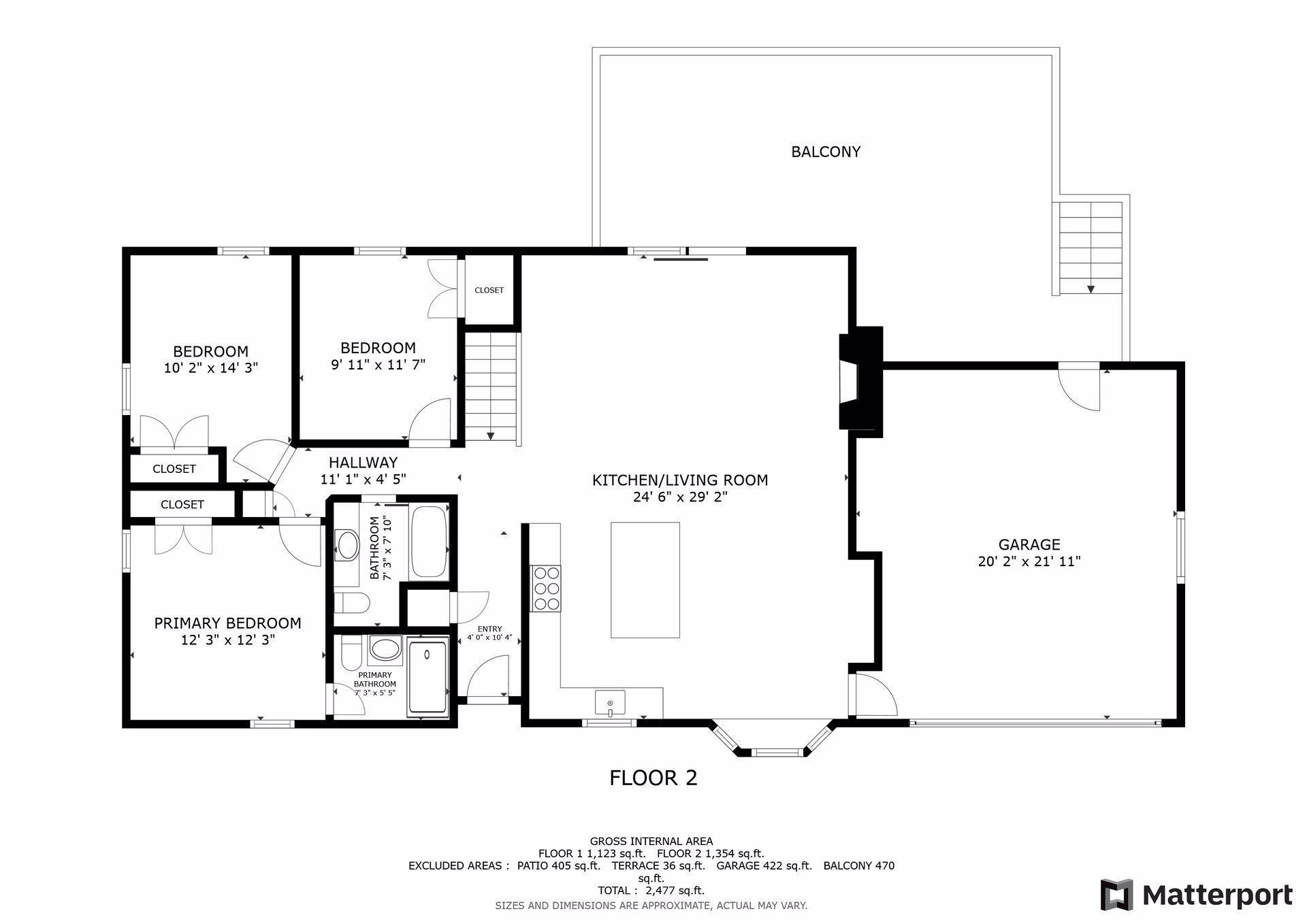6216 HANSEN ROAD
6216 Hansen Road, Minneapolis (Edina), 55436, MN
-
Price: $869,900
-
Status type: For Sale
-
City: Minneapolis (Edina)
-
Neighborhood: Wymans Southview 2nd Add
Bedrooms: 4
Property Size :2430
-
Listing Agent: NST16633,NST58351
-
Property type : Single Family Residence
-
Zip code: 55436
-
Street: 6216 Hansen Road
-
Street: 6216 Hansen Road
Bathrooms: 3
Year: 1959
Listing Brokerage: Coldwell Banker Burnet
FEATURES
- Range
- Refrigerator
- Washer
- Dryer
- Microwave
- Exhaust Fan
- Dishwasher
- Disposal
- Gas Water Heater
- Stainless Steel Appliances
DETAILS
Welcome to this beautifully remodeled walkout rambler in Edina’s sought-after Birchcrest neighborhood. Thoughtfully redesigned with exceptional craftsmanship, this home blends modern elegance with timeless appeal. Inside, you’ll find updated flooring, fresh neutral-toned paint, and designer lighting, creating a warm and inviting ambiance. The kitchen features high-end appliances, custom cabinetry, quartz countertops, and sleek hardware, perfectly suited for both casual and formal dining. The living room boasts a striking quartz-surround fireplace and sliding glass doors that leads to a deck overlooking the spacious backyard. The main level also offers two bedrooms, a full bathroom, and a private owner’s suite with a luxurious 3/4 en-suite bath. The walkout lower level includes a family room, game area, second kitchen, two additional bedrooms, a 3/4 bath, and laundry area, making it ideal for guests or multi-generational living. Situated on a 0.43-acre lot near award-winning schools, shopping, and highways, this home is a must-see!
INTERIOR
Bedrooms: 4
Fin ft² / Living Area: 2430 ft²
Below Ground Living: 1076ft²
Bathrooms: 3
Above Ground Living: 1354ft²
-
Basement Details: Block, Daylight/Lookout Windows, Finished, Full, Tile Shower, Walkout,
Appliances Included:
-
- Range
- Refrigerator
- Washer
- Dryer
- Microwave
- Exhaust Fan
- Dishwasher
- Disposal
- Gas Water Heater
- Stainless Steel Appliances
EXTERIOR
Air Conditioning: Central Air
Garage Spaces: 2
Construction Materials: N/A
Foundation Size: 1123ft²
Unit Amenities:
-
- Kitchen Window
- Deck
- Washer/Dryer Hookup
- Kitchen Center Island
- Wet Bar
- Tile Floors
- Main Floor Primary Bedroom
Heating System:
-
- Forced Air
ROOMS
| Main | Size | ft² |
|---|---|---|
| Living Room | 20x15 | 400 ft² |
| Dining Room | 16x11 | 256 ft² |
| Kitchen | 11x14 | 121 ft² |
| Bedroom 1 | 12x12 | 144 ft² |
| Bedroom 2 | 10x12 | 100 ft² |
| Bedroom 3 | 10x14 | 100 ft² |
| Lower | Size | ft² |
|---|---|---|
| Bedroom 4 | 10x12 | 100 ft² |
| Living Room | 19x12 | 361 ft² |
| Kitchen | 19x13 | 361 ft² |
| Office | 11x9 | 121 ft² |
| Laundry | 12x13 | 144 ft² |
LOT
Acres: N/A
Lot Size Dim.: 80x239x80x243
Longitude: 44.8906
Latitude: -93.3614
Zoning: Residential-Single Family
FINANCIAL & TAXES
Tax year: 2024
Tax annual amount: $7,750
MISCELLANEOUS
Fuel System: N/A
Sewer System: City Sewer/Connected
Water System: City Water/Connected
ADDITIONAL INFORMATION
MLS#: NST7691725
Listing Brokerage: Coldwell Banker Burnet

ID: 3493809
Published: January 31, 2025
Last Update: January 31, 2025
Views: 21


