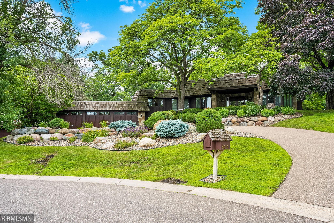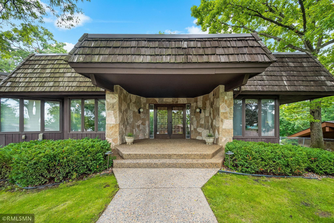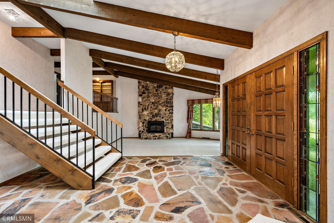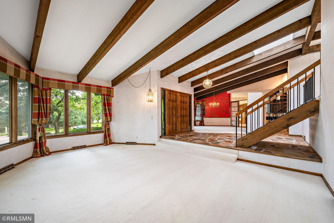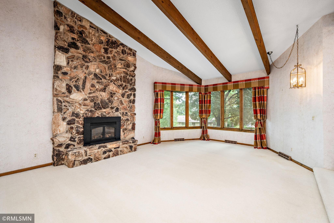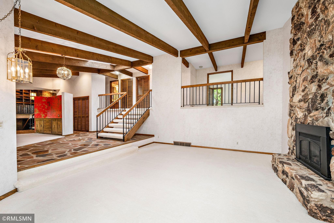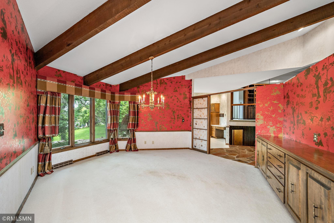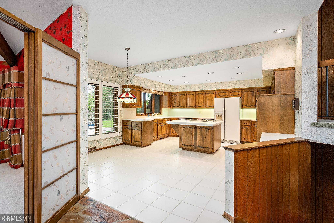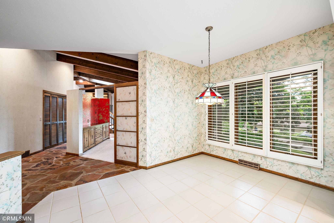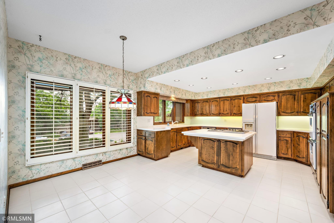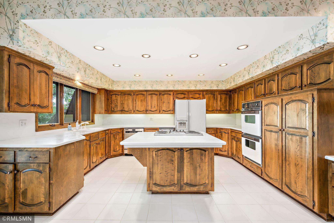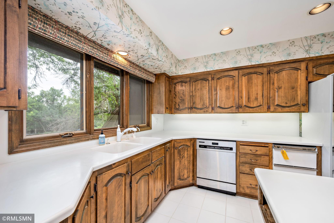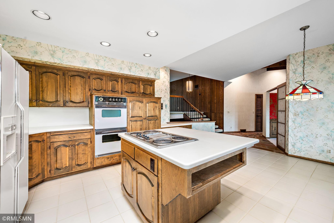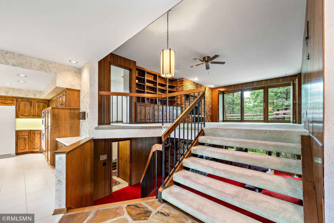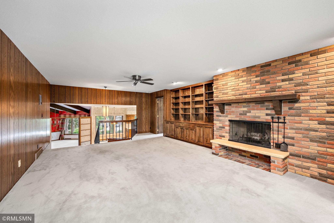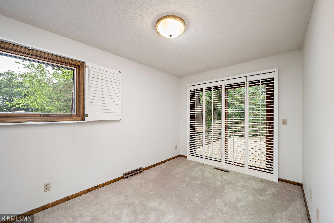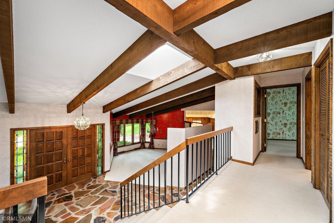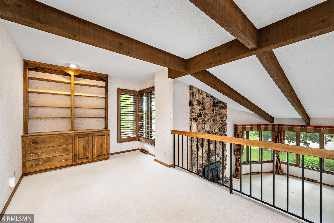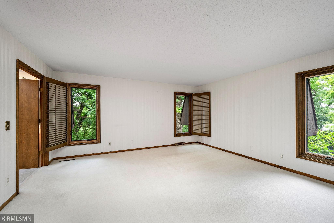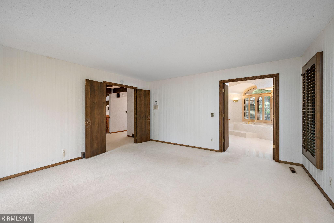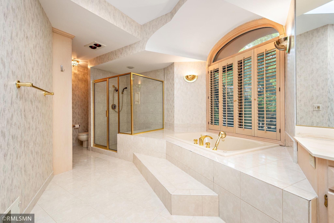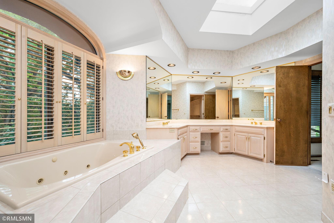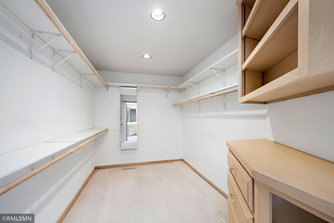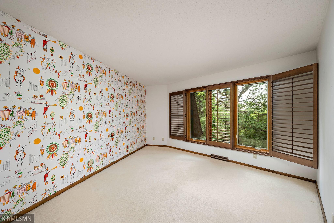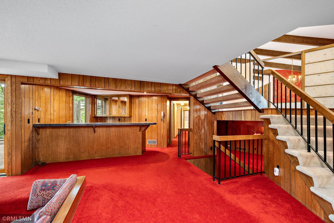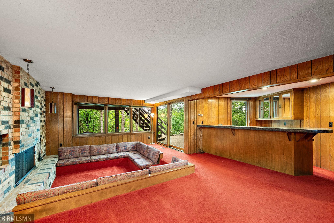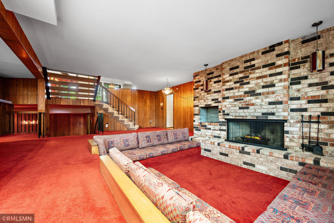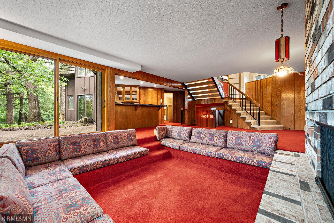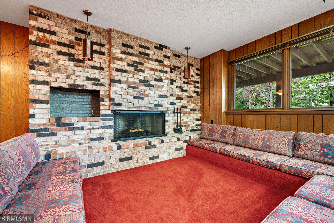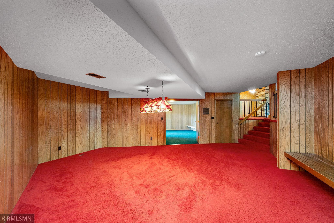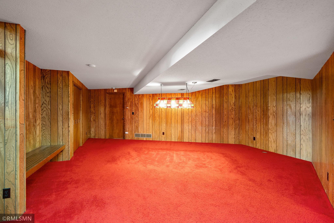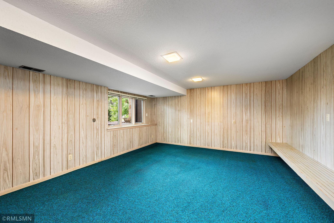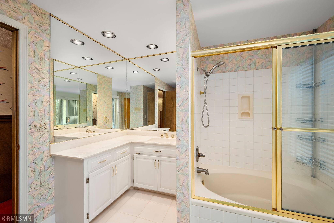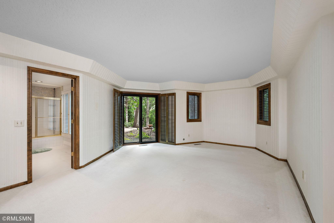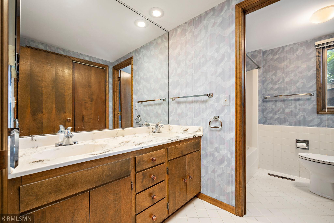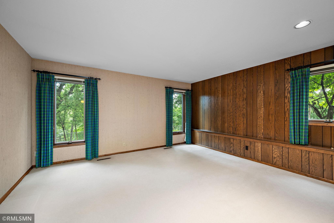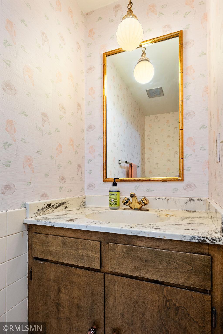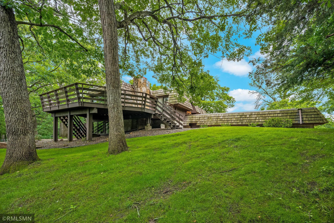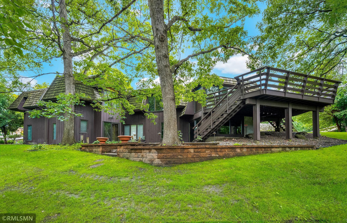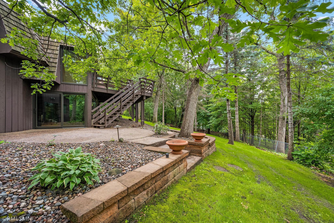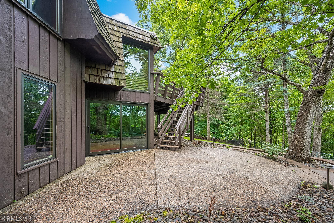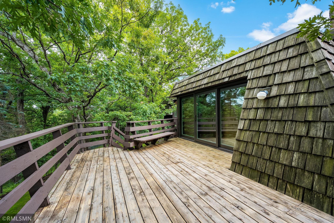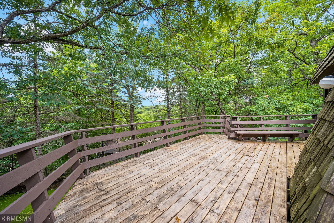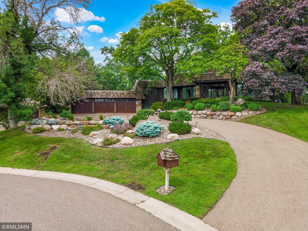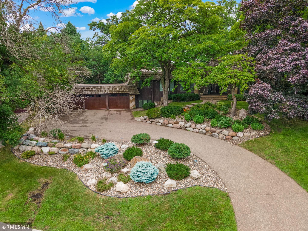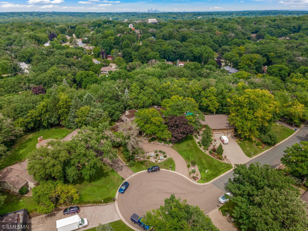6216 BRAEBURN CIRCLE
6216 Braeburn Circle, Minneapolis (Edina), 55439, MN
-
Price: $1,350,000
-
Status type: For Sale
-
City: Minneapolis (Edina)
-
Neighborhood: Braemar Hills
Bedrooms: 5
Property Size :5081
-
Listing Agent: NST14636,NST52008
-
Property type : Single Family Residence
-
Zip code: 55439
-
Street: 6216 Braeburn Circle
-
Street: 6216 Braeburn Circle
Bathrooms: 5
Year: 1973
Listing Brokerage: eShowcase Realty, LLC
FEATURES
- Refrigerator
- Washer
- Dryer
- Exhaust Fan
- Dishwasher
- Water Softener Owned
- Cooktop
- Indoor Grill
- Humidifier
- Trash Compactor
- Gas Water Heater
- Double Oven
DETAILS
If you are looking for a unique multi-level home that you can make your own, welcome to 6216 Braeburn Circle. This home was custom built by Rudy Trones, and has been occupied by original owners. Open floor plan and lots of room for your family to grow. Large main suite bedroom with on-suite bathroom and walk in closet. There is a large sunken family room, with indoor grill and wet bar for entertaining. Skylights in entry way and master bedroom. Beautiful, landscaped lot with mature trees and in ground sprinkler system. Two new furnaces/AC units installed as well as new water heater. Located within walking distance, to Edina High school, Valley View Middle School and Creek Valley Elementary School. Braemar golf course and rink close by. Only 10 minutes to the airport and 15 minutes to downtown Minneapolis.
INTERIOR
Bedrooms: 5
Fin ft² / Living Area: 5081 ft²
Below Ground Living: 660ft²
Bathrooms: 5
Above Ground Living: 4421ft²
-
Basement Details: Finished,
Appliances Included:
-
- Refrigerator
- Washer
- Dryer
- Exhaust Fan
- Dishwasher
- Water Softener Owned
- Cooktop
- Indoor Grill
- Humidifier
- Trash Compactor
- Gas Water Heater
- Double Oven
EXTERIOR
Air Conditioning: Central Air
Garage Spaces: 3
Construction Materials: N/A
Foundation Size: 2823ft²
Unit Amenities:
-
- Ceiling Fan(s)
- Vaulted Ceiling(s)
- In-Ground Sprinkler
- Cable
- Skylight
- Kitchen Center Island
- Intercom System
- Primary Bedroom Walk-In Closet
Heating System:
-
- Forced Air
ROOMS
| Main | Size | ft² |
|---|---|---|
| Living Room | 21 x 15 | 441 ft² |
| Dining Room | 16 x 16 | 256 ft² |
| Kitchen | 20 x 15 | 400 ft² |
| Foyer | 9 x 15 | 81 ft² |
| Upper | Size | ft² |
|---|---|---|
| Bedroom 1 | 16 x 15 | 256 ft² |
| Bedroom 2 | 12 x 13 | 144 ft² |
| Bedroom 3 | 12 x 9 | 144 ft² |
| Loft | 16 x 8 | 256 ft² |
| Family Room | 15 x 22 | 225 ft² |
| Lower | Size | ft² |
|---|---|---|
| Bedroom 4 | 20 x 16 | 400 ft² |
| Bedroom 5 | 16 x14 | 256 ft² |
| Great Room | 20 x 25 | 400 ft² |
| Bar/Wet Bar Room | 8 x 12 | 64 ft² |
| Laundry | 6 x 8 | 36 ft² |
| Basement | Size | ft² |
|---|---|---|
| Billiard | 19 x19 | 361 ft² |
| Play Room | 15 x 20 | 225 ft² |
LOT
Acres: N/A
Lot Size Dim.: 94 x 197 x 187 x 175
Longitude: 44.8753
Latitude: -93.3841
Zoning: Residential-Single Family
FINANCIAL & TAXES
Tax year: 2025
Tax annual amount: $13,794
MISCELLANEOUS
Fuel System: N/A
Sewer System: City Sewer/Connected
Water System: City Water/Connected
ADDITIONAL INFORMATION
MLS#: NST7774245
Listing Brokerage: eShowcase Realty, LLC

ID: 3926896
Published: July 19, 2025
Last Update: July 19, 2025
Views: 4


