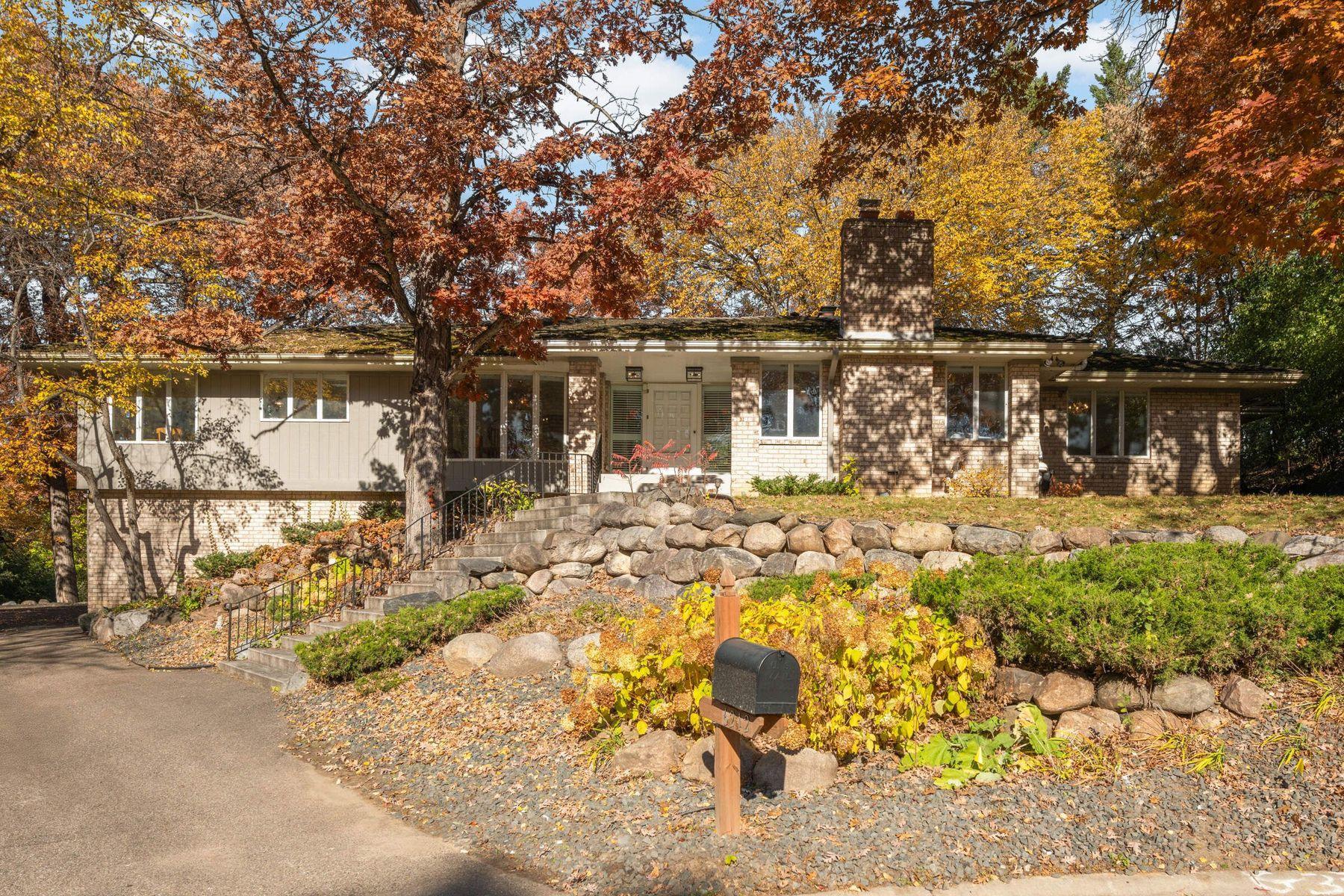6212 SAINT ALBANS CIRCLE
6212 Saint Albans Circle, Edina, 55439, MN
-
Property type : Single Family Residence
-
Zip code: 55439
-
Street: 6212 Saint Albans Circle
-
Street: 6212 Saint Albans Circle
Bathrooms: 5
Year: 1980
Listing Brokerage: Lakes Sotheby's International Realty
FEATURES
- Refrigerator
- Washer
- Dryer
- Dishwasher
- Water Softener Owned
- Disposal
- Cooktop
- Wall Oven
- Double Oven
DETAILS
Sprawling Indian Hills rambler on an elevated lot in a private, cul de sac walking distance to EHS, Valley View and Creek Valley! Spread out into this spacious floorplan with a gracious foyer that opens to a stunning vaulted living room. Walls of sliding doors flood the space with light while the stone fireplace and wood beams add architectural significance. The formal dining room will be the hub of holiday entertaining while the kitchen's cozy corner breakfast nook is perfect for everyday. Abundant counter space, storage and natural light make this a kitchen you'll love spending time in. Main level family room offers connection to the backyard deck with main level laundry nearby. Three incredible main level bedrooms are massive in size, with fabulous custom closets. The primary suite boasts a large ensuite with spacious walk-in closet. The walkout lower level offers complete flexibility with a third living space, game area, massive mudroom with connection to the attached, three-car garage. Two additional bedrooms have large windows and would make ideal guest accommodations or wellness studio - especially with the adjacent whirlpool and sauna! A canvas ready to make your own! Don't miss it!
INTERIOR
Bedrooms: 5
Fin ft² / Living Area: 5684 ft²
Below Ground Living: 2161ft²
Bathrooms: 5
Above Ground Living: 3523ft²
-
Basement Details: Daylight/Lookout Windows, Finished, Full, Storage Space, Walkout,
Appliances Included:
-
- Refrigerator
- Washer
- Dryer
- Dishwasher
- Water Softener Owned
- Disposal
- Cooktop
- Wall Oven
- Double Oven
EXTERIOR
Air Conditioning: Central Air
Garage Spaces: 3
Construction Materials: N/A
Foundation Size: 3523ft²
Unit Amenities:
-
- Patio
- Kitchen Window
- Deck
- Walk-In Closet
- Vaulted Ceiling(s)
- Exercise Room
- Hot Tub
- Sauna
- Skylight
- Wet Bar
- Tile Floors
- Main Floor Primary Bedroom
- Primary Bedroom Walk-In Closet
Heating System:
-
- Forced Air
ROOMS
| Main | Size | ft² |
|---|---|---|
| Living Room | 28x21 | 784 ft² |
| Dining Room | 18x14 | 324 ft² |
| Kitchen | 21x18 | 441 ft² |
| Family Room | 21x15 | 441 ft² |
| Bedroom 1 | 22x14 | 484 ft² |
| Bedroom 2 | 17x13 | 289 ft² |
| Bedroom 3 | 22x18 | 484 ft² |
| Laundry | 09x09 | 81 ft² |
| Foyer | 14x10 | 196 ft² |
| Lower | Size | ft² |
|---|---|---|
| Bedroom 4 | 20x16 | 400 ft² |
| Bedroom 5 | 20x13 | 400 ft² |
| Recreation Room | 26x24 | 676 ft² |
| Game Room | 17x14 | 289 ft² |
| Sauna | 14x10 | 196 ft² |
| Mud Room | 16x10 | 256 ft² |
LOT
Acres: N/A
Lot Size Dim.: 75 x 174 x 200 x 124
Longitude: 44.8817
Latitude: -93.3835
Zoning: Residential-Single Family
FINANCIAL & TAXES
Tax year: 2025
Tax annual amount: $17,231
MISCELLANEOUS
Fuel System: N/A
Sewer System: City Sewer/Connected
Water System: City Water/Connected
ADDITIONAL INFORMATION
MLS#: NST7815911
Listing Brokerage: Lakes Sotheby's International Realty

ID: 4284682
Published: November 10, 2025
Last Update: November 10, 2025
Views: 1






