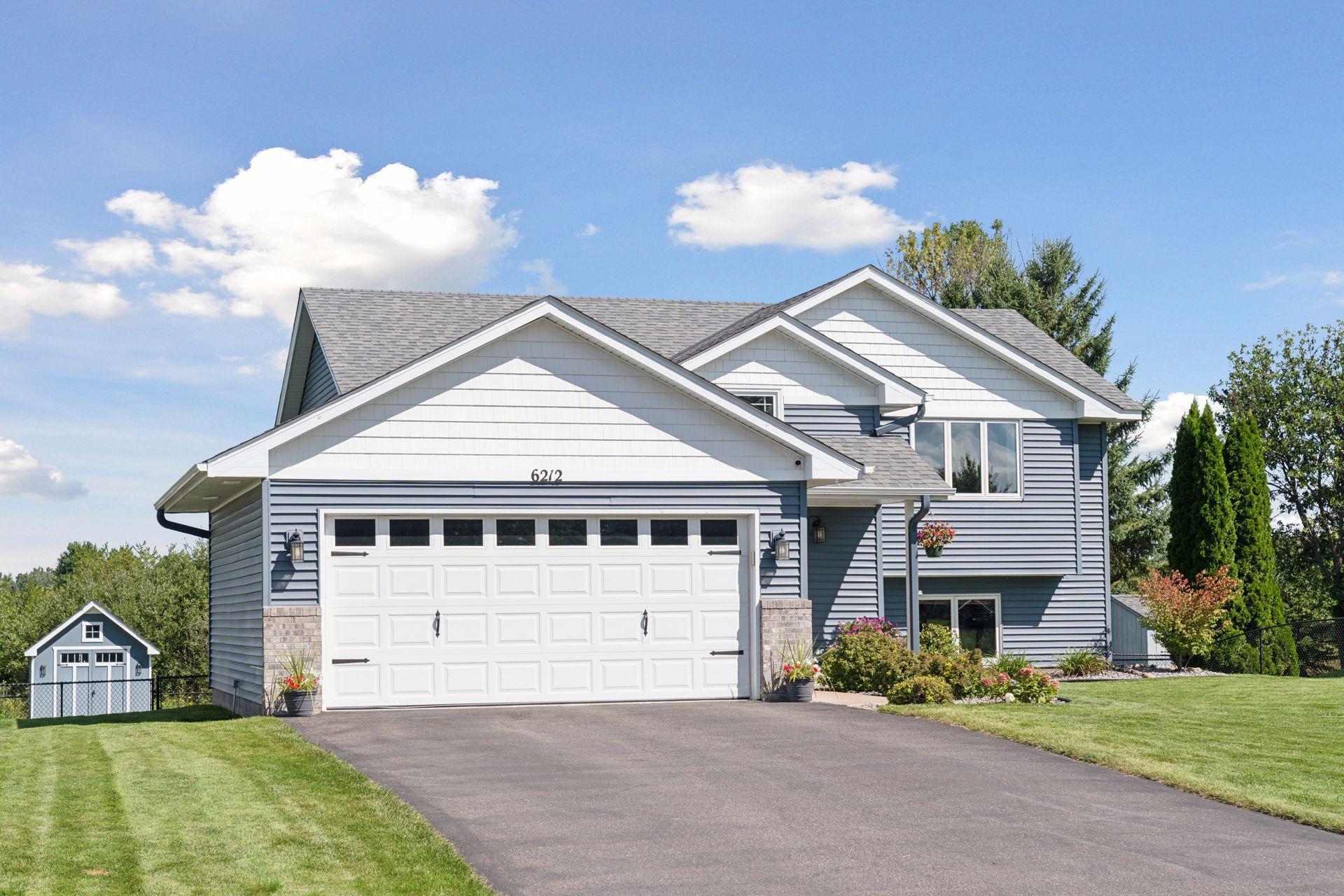6212 147TH STREET
6212 147th Street, Hugo, 55038, MN
-
Price: $409,900
-
Status type: For Sale
-
City: Hugo
-
Neighborhood: Rice Lake Meadows
Bedrooms: 3
Property Size :1862
-
Listing Agent: NST1000790,NST44909
-
Property type : Single Family Residence
-
Zip code: 55038
-
Street: 6212 147th Street
-
Street: 6212 147th Street
Bathrooms: 2
Year: 1993
Listing Brokerage: Athena Realty +
FEATURES
- Range
- Refrigerator
- Washer
- Dryer
- Microwave
- Dishwasher
- Gas Water Heater
- Stainless Steel Appliances
DETAILS
Welcome to this beautifully maintained home in the heart of Hugo, where comfort, style, and natural surroundings come together to create the perfect space. Set on a quiet, peaceful lot, this home offers not only privacy but also sweeping views of mature trees, green space, and endless blue skies. The setting is serene, inviting you to unwind and enjoy the best of Minnesota living while remaining conveniently close to the amenities you need. From the moment you arrive, you’ll notice the pride of ownership and thoughtful updates that make this home move-in ready. Step inside and you are greeted by a welcoming layout that blends modern finishes with warm touches. The kitchen has been tastefully updated to meet today’s standards, featuring sleek solid countertops, stainless steel appliances, and a convenient breakfast bar illuminated by stylish pendant lighting. Whether you’re preparing a quick meal or entertaining guests, this kitchen is as functional as it is beautiful. Durable, maintenance-free flooring extends throughout the kitchen & dining area, ensuring both easy upkeep and long-lasting appeal. The home features three comfortable bedrooms and two updated bathrooms, providing plenty of space for family, guests, or a home office. Both bathrooms are updated, one with new modern surround and the other tiled, giving them a fresh, contemporary look while adding an element of luxury to your daily routine. The thoughtful design continues into the lower level, where a walkout recreation room becomes the centerpiece for entertaining and relaxation. This level boasts a wet bar complete with a wall of built-ins and a full-size refrigerator, making it the ideal space for hosting game nights, movie marathons, or gatherings with friends. The walkout design ensures plenty of natural light and seamless access to the backyard. The attached garage is finished with epoxy floor & built-in storage options, as well as heated. Outdoor living is a true highlight of this property. Step out onto the expansive maintenance-free deck and take in the peaceful views of the backyard, a perfect spot for morning coffee or evening dinners. The yard itself is designed for both fun and function, featuring a large fenced-in area for pets or play, a paver patio that extends your entertaining space, and a built-in firepit where memories will be made under the stars. A storage shed adds extra convenience for lawn tools, seasonal items, or hobby equipment, ensuring everything has its place. With both the deck and patio, there is no shortage of options for enjoying the outdoors, whether you prefer quiet relaxation or lively get-togethers. The combination of updated finishes, functional design, and a spectacular lot makes this home a rare find. Imagine evenings spent around the firepit, weekends hosting family and friends in the walkout lower level, and mornings filled with peaceful views of the trees and green space that surround the property. This is more than just a house; it’s a home that has been cared for and is ready to support your lifestyle. With its desirable location, updates, and exceptional outdoor spaces, it offers the perfect balance of tranquility and convenience. Welcome Home!
INTERIOR
Bedrooms: 3
Fin ft² / Living Area: 1862 ft²
Below Ground Living: 864ft²
Bathrooms: 2
Above Ground Living: 998ft²
-
Basement Details: Daylight/Lookout Windows, Finished, Storage Space, Tile Shower, Walkout,
Appliances Included:
-
- Range
- Refrigerator
- Washer
- Dryer
- Microwave
- Dishwasher
- Gas Water Heater
- Stainless Steel Appliances
EXTERIOR
Air Conditioning: Central Air
Garage Spaces: 2
Construction Materials: N/A
Foundation Size: 998ft²
Unit Amenities:
-
- Patio
- Kitchen Window
- Deck
- Natural Woodwork
- Ceiling Fan(s)
- Walk-In Closet
- Washer/Dryer Hookup
- Panoramic View
- Wet Bar
Heating System:
-
- Forced Air
ROOMS
| Upper | Size | ft² |
|---|---|---|
| Living Room | 16 x 14 | 256 ft² |
| Dining Room | 10 x 8 | 100 ft² |
| Kitchen | 19 x 10 | 361 ft² |
| Deck | 17 x 13 | 289 ft² |
| Bedroom 1 | 13 x 12 | 169 ft² |
| Bedroom 2 | 10 x 10 | 100 ft² |
| Lower | Size | ft² |
|---|---|---|
| Family Room | 24 x 16 | 576 ft² |
| Bedroom 3 | 13 x 12 | 169 ft² |
LOT
Acres: N/A
Lot Size Dim.: 75 x 130
Longitude: 45.162
Latitude: -92.9807
Zoning: Residential-Single Family
FINANCIAL & TAXES
Tax year: 2025
Tax annual amount: $4,183
MISCELLANEOUS
Fuel System: N/A
Sewer System: City Sewer/Connected
Water System: City Water/Connected
ADDITIONAL INFORMATION
MLS#: NST7793477
Listing Brokerage: Athena Realty +

ID: 4049186
Published: August 28, 2025
Last Update: August 28, 2025
Views: 1






