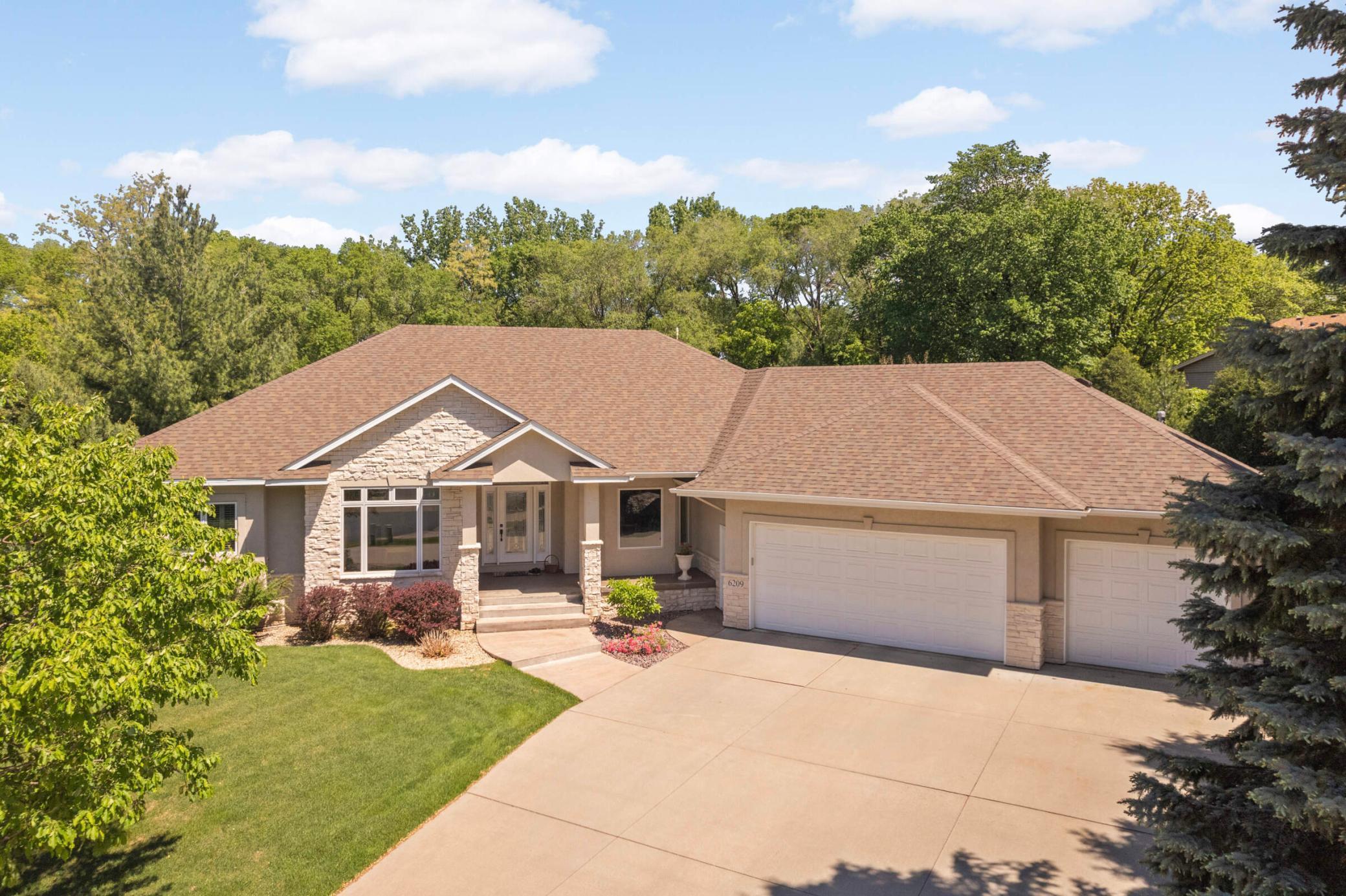6209 HEATHER PLACE
6209 Heather Place, Minneapolis (Fridley), 55432, MN
-
Price: $817,000
-
Status type: For Sale
-
City: Minneapolis (Fridley)
-
Neighborhood: Heather Hills West
Bedrooms: 4
Property Size :4582
-
Listing Agent: NST19361,NST77743
-
Property type : Single Family Residence
-
Zip code: 55432
-
Street: 6209 Heather Place
-
Street: 6209 Heather Place
Bathrooms: 4
Year: 2005
Listing Brokerage: RE/MAX Results
FEATURES
- Refrigerator
- Washer
- Dryer
- Microwave
- Exhaust Fan
- Dishwasher
- Water Softener Owned
- Disposal
- Cooktop
- Wall Oven
- Other
- Humidifier
- Air-To-Air Exchanger
- Central Vacuum
- Electronic Air Filter
- Trash Compactor
- Gas Water Heater
- Double Oven
- Stainless Steel Appliances
- Chandelier
DETAILS
***Multiple Offers Received. The seller is calling for a Highest and Best deadline of Wednesday, June 4th at 12:00 PM (noon).*** This spectacular custom-designed walkout rambler is a true sanctuary, blending everyday comfort with luxurious amenities. The 'open concept' main level showcases a stunning kitchen, an elegant dining room and an inviting living room featuring a beautiful fireplace and a wall of windows with spectacular views! A bright-and-airy sunroom offers serene views of your private backyard oasis, making it the perfect space for relaxation and entertaining! The Owner's Suite is a true retreat, complete with two walk-in closets, in-floor radiant heat in the bathroom, and a private balcony deck - perfect for morning coffee with a view of the sparkling in-ground saltwater pool and a view of the serene woods. Entertain with ease on the beautiful deck that flows to an expansive colored stamped concrete patio, accessible from both the sunroom and backyard, creating a seamless indoor-outdoor flow. Main-level conveniences include a dedicated home office with French doors, laundry room, and direct access to the heated 3-car garage offering generous space for storage and hobbies. The lower level walk-out is an entertainer's dream with a full bar, large recreation area centered around a Boulder Creek stacked-stone fireplace and even more storage. With thoughtful upgrades throughout and every detail designed for comfort, this home is an exceptional opportunity for those seeking space, style, and sophistication.
INTERIOR
Bedrooms: 4
Fin ft² / Living Area: 4582 ft²
Below Ground Living: 2097ft²
Bathrooms: 4
Above Ground Living: 2485ft²
-
Basement Details: Block, Drain Tiled, Drainage System, Egress Window(s), Finished, Storage Space, Sump Pump, Walkout,
Appliances Included:
-
- Refrigerator
- Washer
- Dryer
- Microwave
- Exhaust Fan
- Dishwasher
- Water Softener Owned
- Disposal
- Cooktop
- Wall Oven
- Other
- Humidifier
- Air-To-Air Exchanger
- Central Vacuum
- Electronic Air Filter
- Trash Compactor
- Gas Water Heater
- Double Oven
- Stainless Steel Appliances
- Chandelier
EXTERIOR
Air Conditioning: Central Air
Garage Spaces: 3
Construction Materials: N/A
Foundation Size: 2435ft²
Unit Amenities:
-
- Patio
- Kitchen Window
- Deck
- Porch
- Natural Woodwork
- Hardwood Floors
- Sun Room
- Balcony
- Ceiling Fan(s)
- Walk-In Closet
- Vaulted Ceiling(s)
- Washer/Dryer Hookup
- Security System
- In-Ground Sprinkler
- Cable
- Kitchen Center Island
- French Doors
- Tile Floors
- Main Floor Primary Bedroom
- Primary Bedroom Walk-In Closet
Heating System:
-
- Forced Air
- Radiant Floor
- Radiant
- Fireplace(s)
ROOMS
| Main | Size | ft² |
|---|---|---|
| Living Room | 18x18 | 324 ft² |
| Dining Room | 13x15 | 169 ft² |
| Family Room | 18x38 | 324 ft² |
| Kitchen | 14x15 | 196 ft² |
| Bedroom 1 | 17x14 | 289 ft² |
| Office | 12x11 | 144 ft² |
| Walk In Closet | 14x6 | 196 ft² |
| Sun Room | 17x14 | 289 ft² |
| Informal Dining Room | 8x15 | 64 ft² |
| Laundry | 2x8 | 4 ft² |
| Lower | Size | ft² |
|---|---|---|
| Bedroom 2 | 13x13 | 169 ft² |
| Bedroom 3 | 13x12 | 169 ft² |
| Bedroom 4 | 17x14 | 289 ft² |
| Bar/Wet Bar Room | 18x9 | 324 ft² |
LOT
Acres: N/A
Lot Size Dim.: 159x150x30x120x30x29
Longitude: 45.0808
Latitude: -93.2356
Zoning: Residential-Single Family
FINANCIAL & TAXES
Tax year: 2025
Tax annual amount: $11,176
MISCELLANEOUS
Fuel System: N/A
Sewer System: City Sewer/Connected
Water System: City Water/Connected
ADITIONAL INFORMATION
MLS#: NST7740306
Listing Brokerage: RE/MAX Results

ID: 3705511
Published: May 29, 2025
Last Update: May 29, 2025
Views: 10






