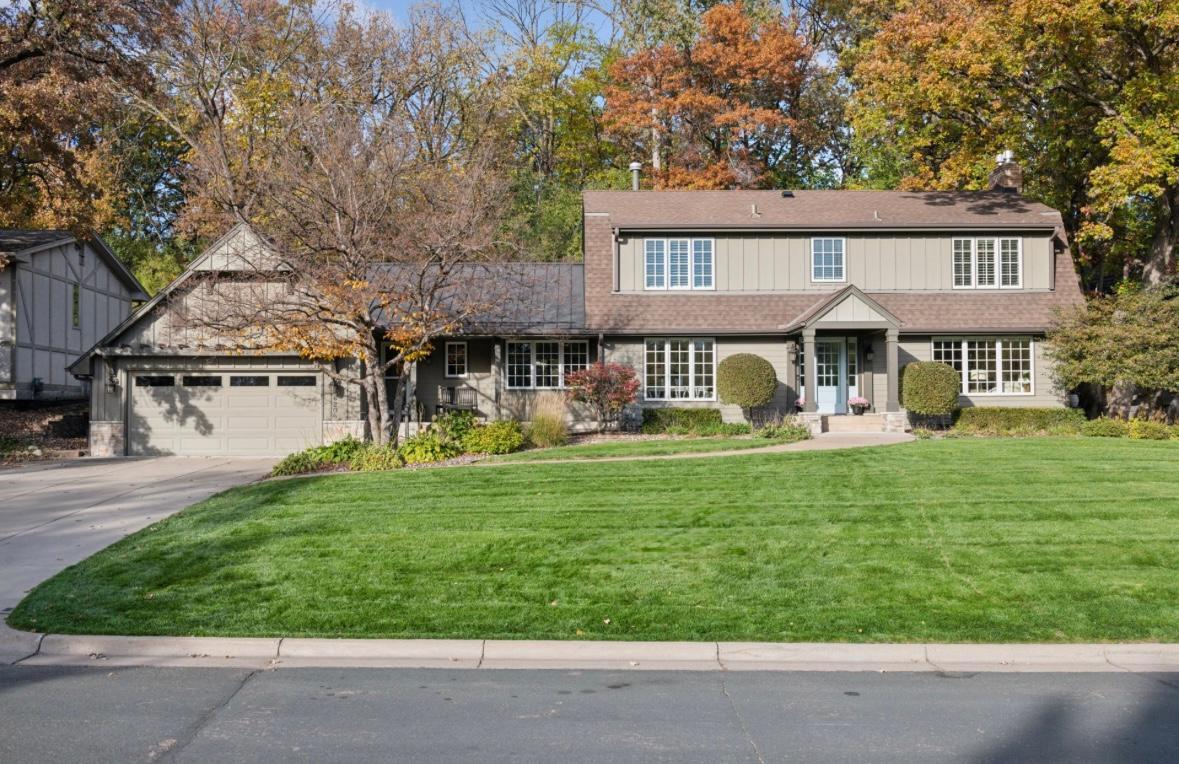6208 LOCH MOOR DRIVE
6208 Loch Moor Drive, Edina, 55439, MN
-
Property type : Single Family Residence
-
Zip code: 55439
-
Street: 6208 Loch Moor Drive
-
Street: 6208 Loch Moor Drive
Bathrooms: 4
Year: 1968
Listing Brokerage: Edina Realty, Inc.
FEATURES
- Range
- Washer
- Dryer
- Exhaust Fan
- Dishwasher
- Wall Oven
DETAILS
This beautifully renovated two-story home sits proudly on a beautifully landscaped ?-acre setting in one of Edina’s most desirable neighborhoods. With four bedrooms up and four baths, it perfectly balances timeless architecture with modern livability. Sunlight pours through sparkling windows onto gleaming hardwood floors, coved ceilings, and three inviting fireplaces. Elegant built-ins, refined details, and a neutral palette throughout create an atmosphere of warmth and sophistication. The gourmet kitchen features a generous center island, abundant cabinetry, and high-end appliances—ideal for cooks and entertainers alike. A stunning formal living room with French doors opens to the patio, while the bright, window-lined family room invites relaxed everyday living. Upstairs, the serene owner’s suite includes a walk-in closet and luxurious spa-inspired bath, complemented by three additional spacious bedrooms and a large hall bath. The lower-level family room—with wet bar and full bath—offers even more space to unwind or entertain. With its refined neutral palette, thoughtful updates, and seamless flow inside and out, this home truly shines. Move right in and start enjoying!
INTERIOR
Bedrooms: 4
Fin ft² / Living Area: 3686 ft²
Below Ground Living: 805ft²
Bathrooms: 4
Above Ground Living: 2881ft²
-
Basement Details: Block, Full,
Appliances Included:
-
- Range
- Washer
- Dryer
- Exhaust Fan
- Dishwasher
- Wall Oven
EXTERIOR
Air Conditioning: Central Air
Garage Spaces: 2
Construction Materials: N/A
Foundation Size: 1722ft²
Unit Amenities:
-
- Patio
- Kitchen Window
- Hardwood Floors
- Walk-In Closet
- Washer/Dryer Hookup
Heating System:
-
- Forced Air
- Radiant Floor
ROOMS
| Main | Size | ft² |
|---|---|---|
| Living Room | 24x14 | 576 ft² |
| Dining Room | 13x12 | 169 ft² |
| Family Room | 21x16 | 441 ft² |
| Kitchen | 15x15 | 225 ft² |
| Informal Dining Room | 9x9 | 81 ft² |
| Office | 9x8 | 81 ft² |
| Upper | Size | ft² |
|---|---|---|
| Bedroom 1 | 13x10 | 169 ft² |
| Bedroom 2 | 15x13 | 225 ft² |
| Bedroom 3 | 12x12 | 144 ft² |
| Bedroom 4 | 15x13 | 225 ft² |
| Lower | Size | ft² |
|---|---|---|
| Family Room | 22x20 | 484 ft² |
| Bar/Wet Bar Room | 14x9 | 196 ft² |
LOT
Acres: N/A
Lot Size Dim.: 100x160
Longitude: 44.8741
Latitude: -93.3823
Zoning: Residential-Single Family
FINANCIAL & TAXES
Tax year: 2025
Tax annual amount: $13,311
MISCELLANEOUS
Fuel System: N/A
Sewer System: City Sewer/Connected
Water System: City Water/Connected
ADDITIONAL INFORMATION
MLS#: NST7820182
Listing Brokerage: Edina Realty, Inc.

ID: 4243397
Published: October 27, 2025
Last Update: October 27, 2025
Views: 2






