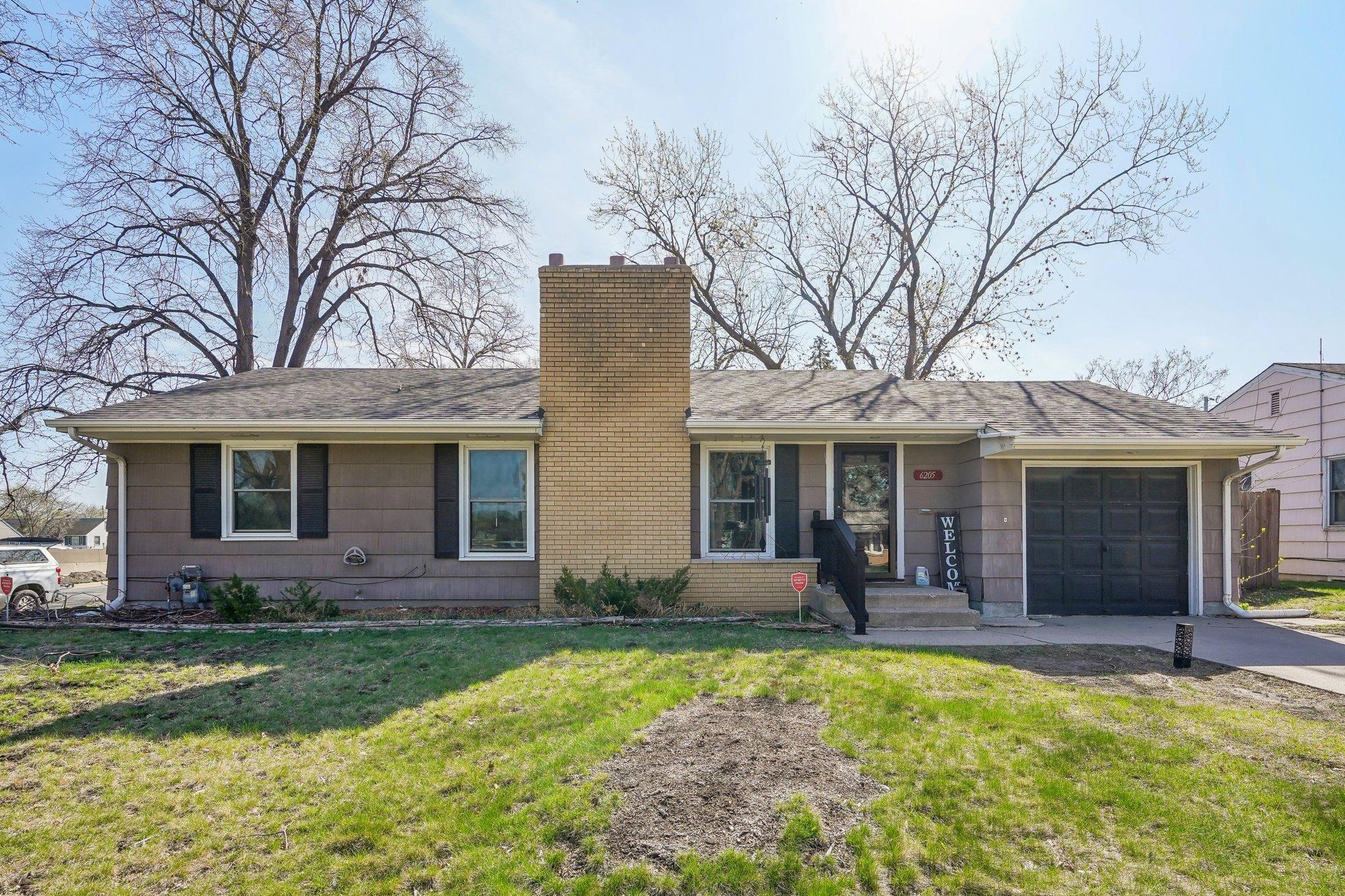6205 VINCENT AVENUE
6205 Vincent Avenue, Minneapolis (Richfield), 55423, MN
-
Price: $379,000
-
Status type: For Sale
-
City: Minneapolis (Richfield)
-
Neighborhood: LEINS RICHFIELD 1ST ADDN
Bedrooms: 4
Property Size :2031
-
Listing Agent: NST26146,NST113684
-
Property type : Single Family Residence
-
Zip code: 55423
-
Street: 6205 Vincent Avenue
-
Street: 6205 Vincent Avenue
Bathrooms: 2
Year: 1955
Listing Brokerage: Exp Realty, LLC.
FEATURES
- Range
- Refrigerator
- Washer
- Dryer
- Microwave
- Dishwasher
DETAILS
Welcome to this comfy, 4 bedroom, 2 bath, move-in-ready home! The main floor greets you with a nice, expansive living room featuring a warm fireplace and large windows that fill the space with natural light. Step into the kitchen with the dining area just around the corner for those cozy breakfast mornings! The main floor features three bedrooms, each with ample closet space, and a main floor full bathroom. The lower level boasts a large family room with a great size bedroom with an egress window for safety! Lower level bathroom is just around the corner as well. The kitchen has direct access to the large fenced in backyard with a useful shed towards the back. The backyard is an ideal spot for outdoor relaxation in the summer and warm firepits in the winter. This home has many recent updates including a new roof and flooring in lower level. This home is truly move-in ready!
INTERIOR
Bedrooms: 4
Fin ft² / Living Area: 2031 ft²
Below Ground Living: 917ft²
Bathrooms: 2
Above Ground Living: 1114ft²
-
Basement Details: Block, Egress Window(s), Finished, Partially Finished, Storage Space, Sump Pump,
Appliances Included:
-
- Range
- Refrigerator
- Washer
- Dryer
- Microwave
- Dishwasher
EXTERIOR
Air Conditioning: Central Air
Garage Spaces: 1
Construction Materials: N/A
Foundation Size: 1092ft²
Unit Amenities:
-
- Kitchen Window
- Deck
- Natural Woodwork
- Ceiling Fan(s)
- Main Floor Primary Bedroom
Heating System:
-
- Forced Air
- Fireplace(s)
ROOMS
| Main | Size | ft² |
|---|---|---|
| Living Room | 20x13 | 400 ft² |
| Dining Room | 16x12 | 256 ft² |
| Kitchen | 12x10 | 144 ft² |
| Bedroom 2 | 12x10 | 144 ft² |
| Bedroom 1 | 13x12 | 169 ft² |
| Bedroom 3 | 12x11 | 144 ft² |
| Deck | 15x12 | 225 ft² |
| Lower | Size | ft² |
|---|---|---|
| Family Room | 20x13 | 400 ft² |
| Bedroom 4 | 14x12 | 196 ft² |
LOT
Acres: N/A
Lot Size Dim.: 70x135
Longitude: 44.8904
Latitude: -93.3159
Zoning: Residential-Single Family
FINANCIAL & TAXES
Tax year: 2024
Tax annual amount: $4,861
MISCELLANEOUS
Fuel System: N/A
Sewer System: City Sewer/Connected
Water System: City Water/Connected
ADITIONAL INFORMATION
MLS#: NST7735051
Listing Brokerage: Exp Realty, LLC.

ID: 3580925
Published: May 02, 2025
Last Update: May 02, 2025
Views: 1






