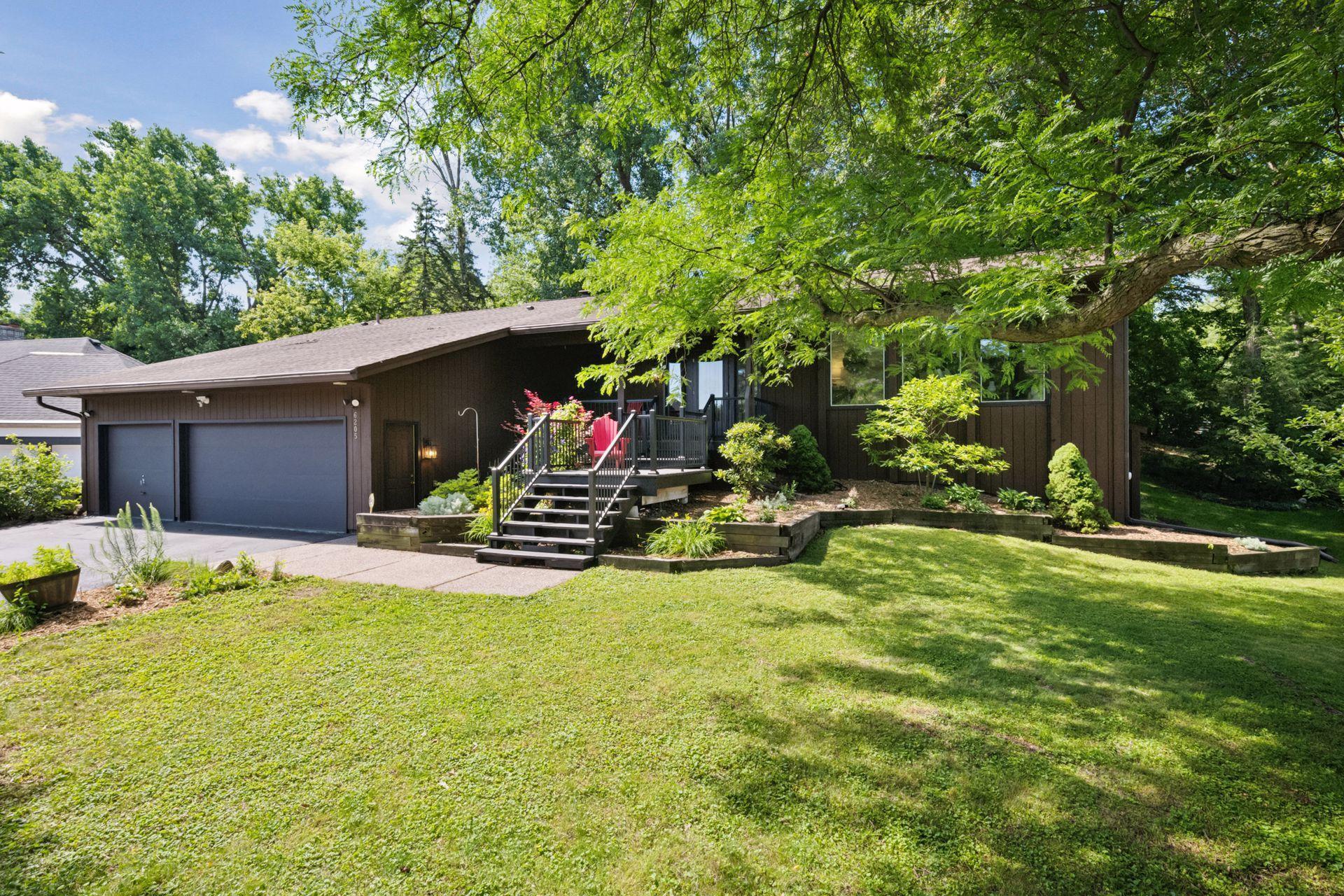6205 SAINT ALBANS CIRCLE
6205 Saint Albans Circle, Edina, 55439, MN
-
Price: $949,900
-
Status type: For Sale
-
City: Edina
-
Neighborhood: St Albans Add
Bedrooms: 4
Property Size :3807
-
Listing Agent: NST11236,NST44427
-
Property type : Single Family Residence
-
Zip code: 55439
-
Street: 6205 Saint Albans Circle
-
Street: 6205 Saint Albans Circle
Bathrooms: 4
Year: 1980
Listing Brokerage: Keller Williams Integrity Realty
FEATURES
- Refrigerator
- Washer
- Dryer
- Microwave
- Exhaust Fan
- Dishwasher
- Water Softener Owned
- Disposal
- Cooktop
- Wall Oven
- Gas Water Heater
- Stainless Steel Appliances
DETAILS
Welcome to 6205 Saint Albans Circle, an absolutely magnificent home in a prime location in the high demand Indian Hills neighborhood of Edina. And location is just the beginning. This quality custom built home is set on a hill with a heavily wooded private backyard mirroring a Northwoods setting. Perfect for morning coffee and evening relaxation. As you enter the home, you are greeted with two story vaulted and beamed ceilings, an abundance of floor to ceiling windows complemented by an open and spacious main floor. A highlight of the home is a recently and totally renovated designer kitchen and large master ensuite with numerous features all explained in the Home Highlights supplement. Yes, a main floor laundry and three stall garage. Next, descend down a few steps to the family room with more vaults, a focal point brick fireplace, built-ins . . . all with plenty of room for entertaining or just relaxing in your own space. Finally, there is yet another level with an amusement room, three bedrooms, office area, flex room and great storage space. Dead end cul de sac. Walk to Edina High School, Valley View Middle School and Creek Valley Elementary. A must see home and property!
INTERIOR
Bedrooms: 4
Fin ft² / Living Area: 3807 ft²
Below Ground Living: 1835ft²
Bathrooms: 4
Above Ground Living: 1972ft²
-
Basement Details: Block, Daylight/Lookout Windows, Egress Window(s), Finished, Full, Storage Space, Tile Shower,
Appliances Included:
-
- Refrigerator
- Washer
- Dryer
- Microwave
- Exhaust Fan
- Dishwasher
- Water Softener Owned
- Disposal
- Cooktop
- Wall Oven
- Gas Water Heater
- Stainless Steel Appliances
EXTERIOR
Air Conditioning: Central Air
Garage Spaces: 3
Construction Materials: N/A
Foundation Size: 1972ft²
Unit Amenities:
-
- Kitchen Window
- Deck
- Porch
- Natural Woodwork
- Hardwood Floors
- Ceiling Fan(s)
- Walk-In Closet
- Washer/Dryer Hookup
- In-Ground Sprinkler
- Multiple Phone Lines
- Kitchen Center Island
- Wet Bar
- Tile Floors
- Security Lights
- Main Floor Primary Bedroom
- Primary Bedroom Walk-In Closet
Heating System:
-
- Forced Air
ROOMS
| Main | Size | ft² |
|---|---|---|
| Bedroom 2 | 21x13 | 441 ft² |
| Dining Room | 13x13 | 169 ft² |
| Family Room | 19x17 | 361 ft² |
| Kitchen | 13x10 | 169 ft² |
| Bedroom 1 | 19x17 | 361 ft² |
| Deck | n/a | 0 ft² |
| Lower | Size | ft² |
|---|---|---|
| Bedroom 2 | 13x13 | 169 ft² |
| Bedroom 3 | 13x12 | 169 ft² |
| Bedroom 4 | 18x12 | 324 ft² |
| Amusement Room | 27x12 | 729 ft² |
| Loft | 13x7 | 169 ft² |
| Laundry | 9x6 | 81 ft² |
LOT
Acres: N/A
Lot Size Dim.: 102x110x96x129
Longitude: 44.881
Latitude: -93.3828
Zoning: Residential-Single Family
FINANCIAL & TAXES
Tax year: 2025
Tax annual amount: $8,800
MISCELLANEOUS
Fuel System: N/A
Sewer System: City Sewer/Connected
Water System: City Water/Connected
ADITIONAL INFORMATION
MLS#: NST7766137
Listing Brokerage: Keller Williams Integrity Realty

ID: 3854439
Published: July 03, 2025
Last Update: July 03, 2025
Views: 2






