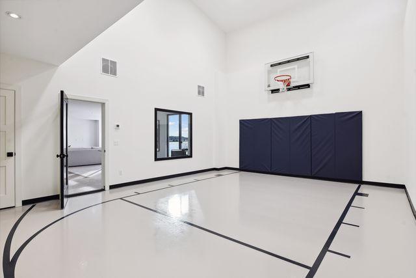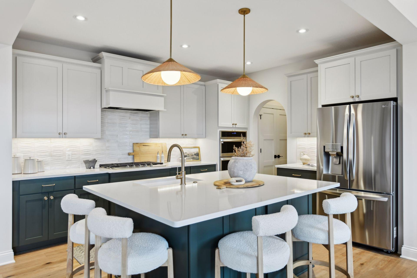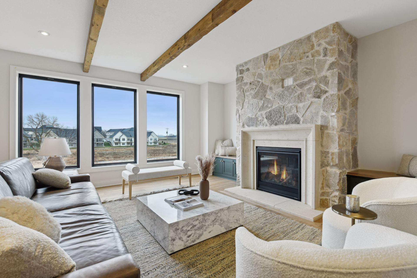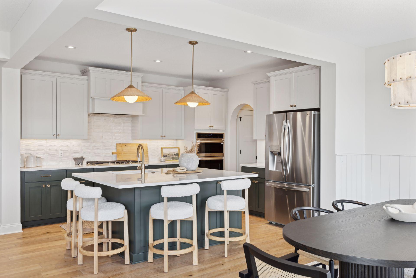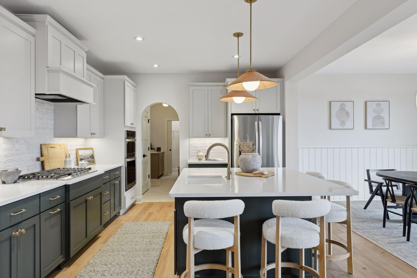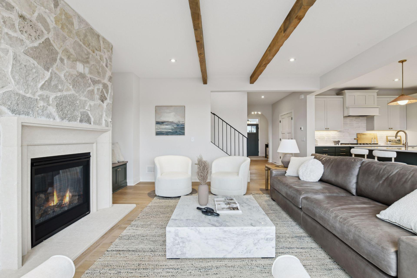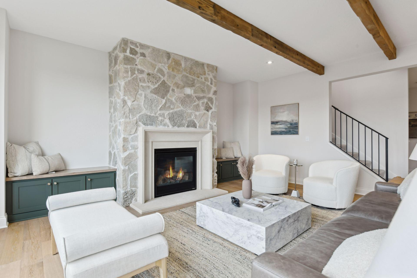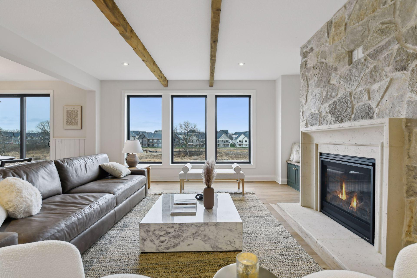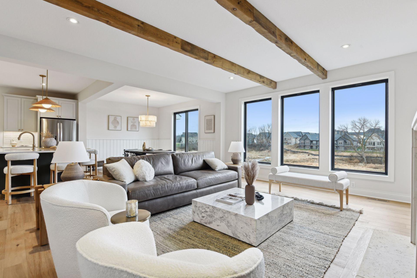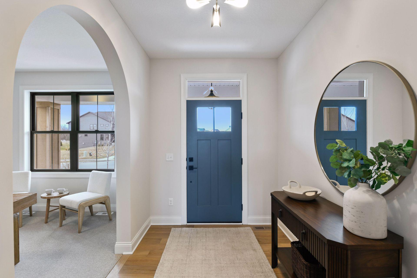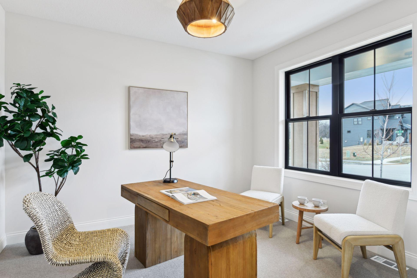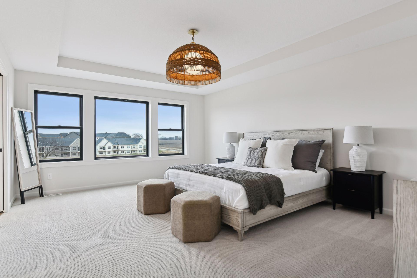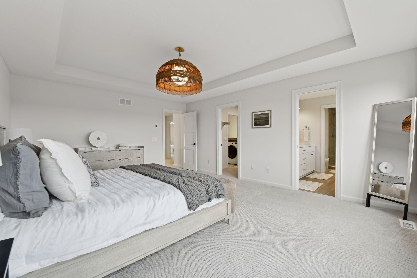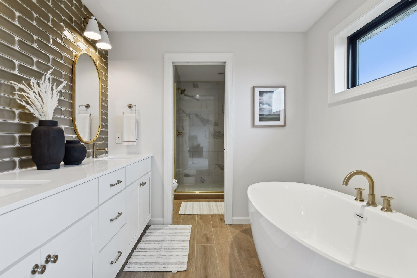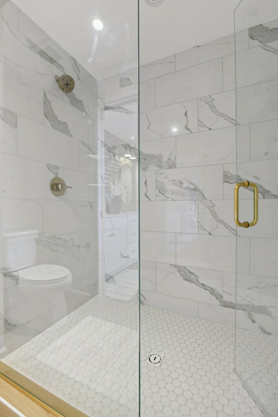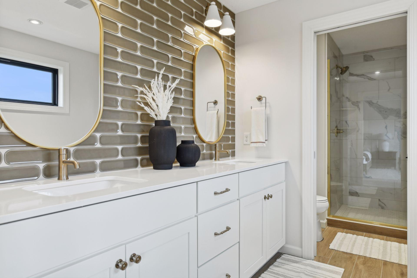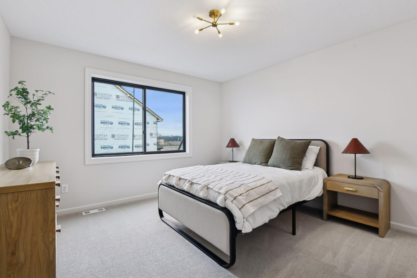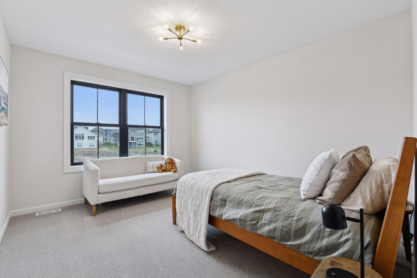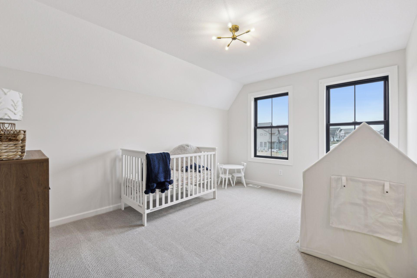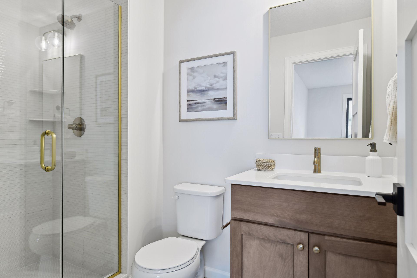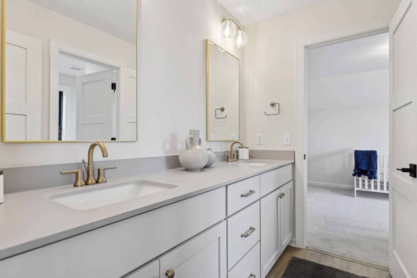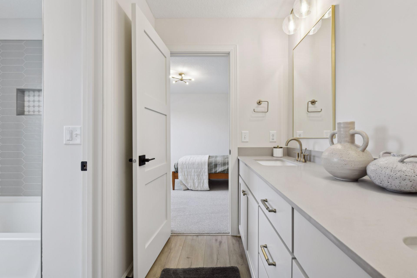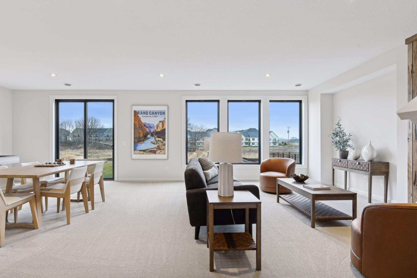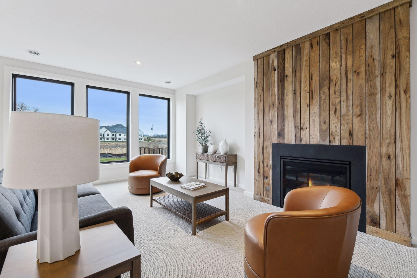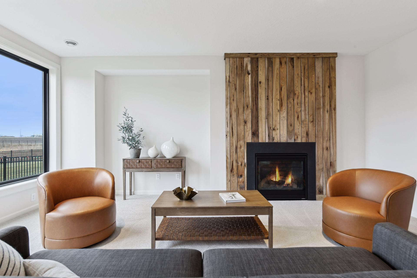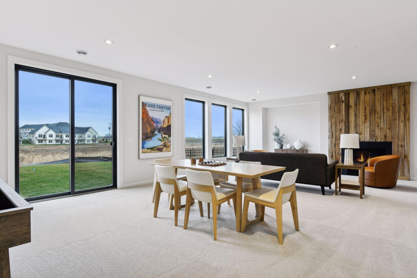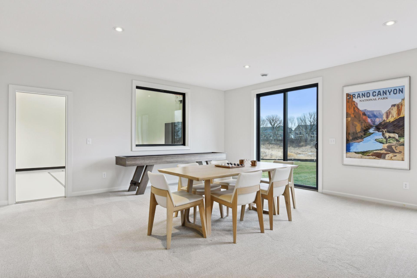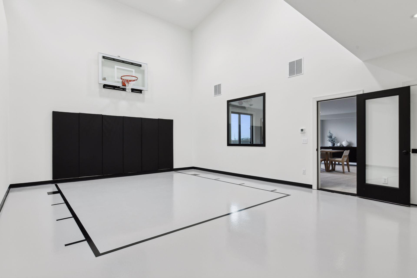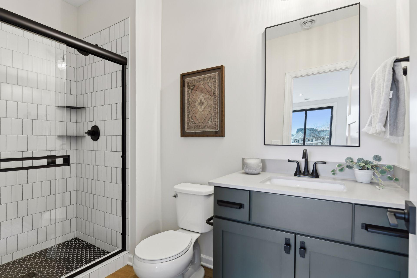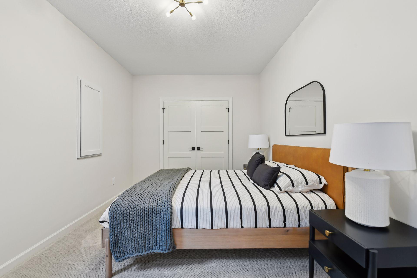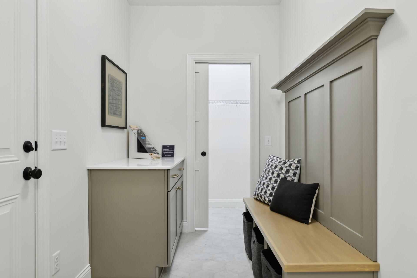6202 HARKNESS ALCOVE
6202 Harkness Alcove , Cottage Grove, 55016, MN
-
Price: $1,100,000
-
Status type: For Sale
-
City: Cottage Grove
-
Neighborhood: Eastbrooke
Bedrooms: 5
Property Size :4682
-
Listing Agent: NST15138,NST98657
-
Property type : Single Family Residence
-
Zip code: 55016
-
Street: 6202 Harkness Alcove
-
Street: 6202 Harkness Alcove
Bathrooms: 5
Year: 2025
Listing Brokerage: Gonyea Homes, Inc.
FEATURES
- Refrigerator
- Washer
- Dryer
- Microwave
- Exhaust Fan
- Dishwasher
- Water Softener Owned
- Disposal
- Cooktop
- Wall Oven
- Humidifier
- Air-To-Air Exchanger
- Double Oven
- Stainless Steel Appliances
DETAILS
Stonegate Builders presents our Geneva floorplan with an athletic court. This is a proposed listing on a cul-de-sac property that backs up to city space. Building takes approximately 7-9 months from contract execution to construction completion. The Eastbrooke community features privacy, walking trails, and a park/playground. Other features with the Geneva floorplan are: open-concept main level with gourmet kitchen, dinette, great room with fireplace, mudroom, and flex room. The upper level features an owner’s suite with luxury ensuite bath, three additional bedrooms, a Jack-and-Jill bath, laundry, and large bonus room! The lower level includes a 5th bedroom, 3/4 bath, rec. room with fireplace, game room, and athletic court. Photos are from other model homes. When building your new home, you get to pick out the finishes and features that appeal to your style! Visit the model home to learn more about building your new home in Stonegate's Eastbrooke community!
INTERIOR
Bedrooms: 5
Fin ft² / Living Area: 4682 ft²
Below Ground Living: 1478ft²
Bathrooms: 5
Above Ground Living: 3204ft²
-
Basement Details: Drain Tiled, Finished, Sump Pump, Walkout,
Appliances Included:
-
- Refrigerator
- Washer
- Dryer
- Microwave
- Exhaust Fan
- Dishwasher
- Water Softener Owned
- Disposal
- Cooktop
- Wall Oven
- Humidifier
- Air-To-Air Exchanger
- Double Oven
- Stainless Steel Appliances
EXTERIOR
Air Conditioning: Central Air,Zoned
Garage Spaces: 3
Construction Materials: N/A
Foundation Size: 1153ft²
Unit Amenities:
-
- Hardwood Floors
- Walk-In Closet
- Vaulted Ceiling(s)
- Washer/Dryer Hookup
- In-Ground Sprinkler
- Paneled Doors
- Kitchen Center Island
- Tile Floors
- Primary Bedroom Walk-In Closet
Heating System:
-
- Forced Air
- Zoned
ROOMS
| Main | Size | ft² |
|---|---|---|
| Flex Room | 11x12 | 121 ft² |
| Great Room | 16x19 | 256 ft² |
| Kitchen | 14x12 | 196 ft² |
| Informal Dining Room | 14x11 | 196 ft² |
| Upper | Size | ft² |
|---|---|---|
| Bedroom 1 | 15x19 | 225 ft² |
| Bedroom 2 | 12x12 | 144 ft² |
| Bedroom 3 | 11x13 | 121 ft² |
| Bedroom 4 | 11x14 | 121 ft² |
| Laundry | 10x7 | 100 ft² |
| Bonus Room | 13x21 | 169 ft² |
| Lower | Size | ft² |
|---|---|---|
| Bedroom 5 | 13x11 | 169 ft² |
| Game Room | 14x17 | 196 ft² |
| Recreation Room | 16x18 | 256 ft² |
| Athletic Court | 19x25 | 361 ft² |
LOT
Acres: N/A
Lot Size Dim.: 43x120x136x133
Longitude: 44.8598
Latitude: -92.9571
Zoning: Residential-Single Family
FINANCIAL & TAXES
Tax year: 2025
Tax annual amount: $2,582
MISCELLANEOUS
Fuel System: N/A
Sewer System: City Sewer/Connected
Water System: City Water/Connected
ADDITIONAL INFORMATION
MLS#: NST7719230
Listing Brokerage: Gonyea Homes, Inc.

ID: 3506884
Published: March 27, 2025
Last Update: March 27, 2025
Views: 30


