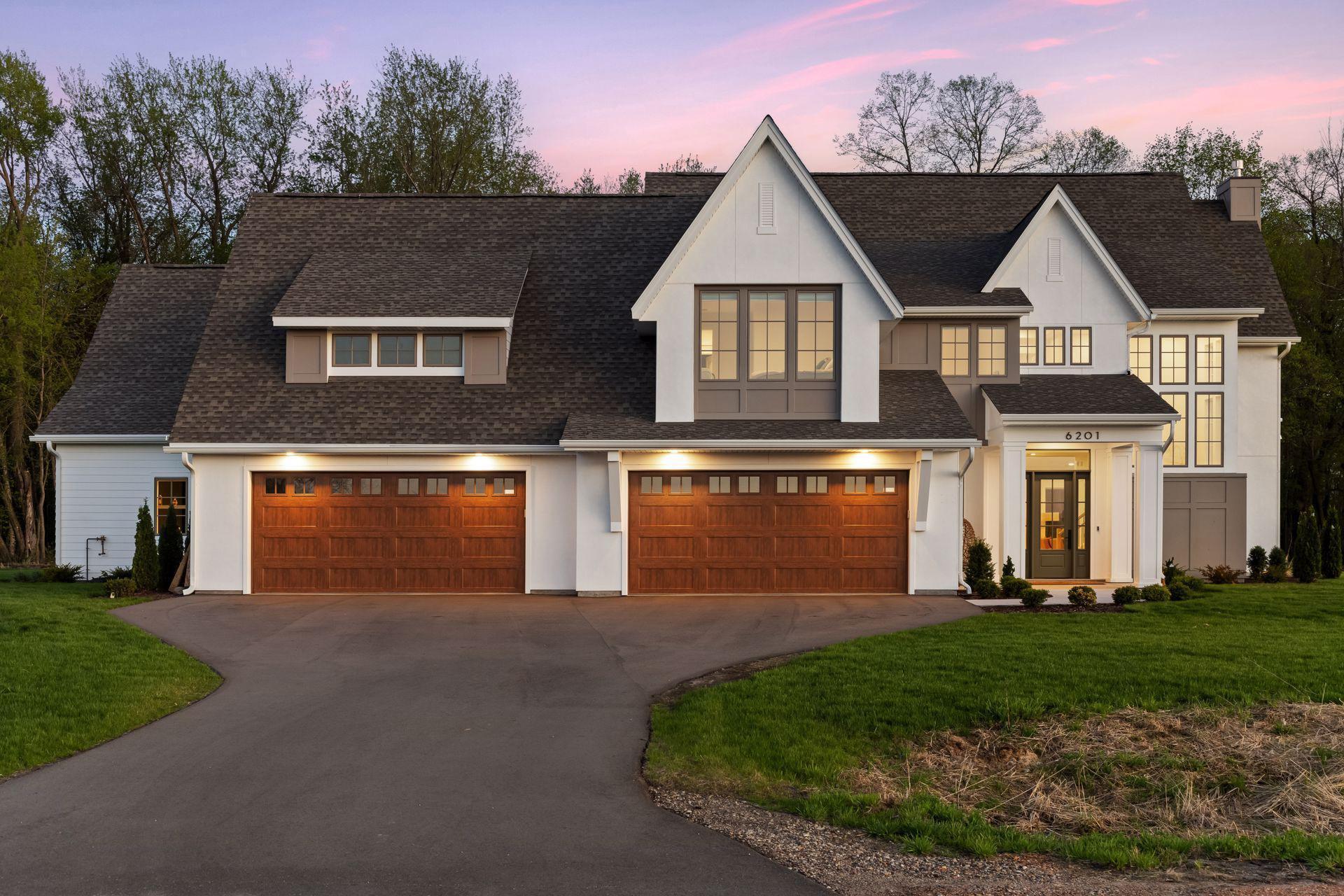6201 GUSTAVUS DRIVE
6201 Gustavus Drive, Maple Plain (Independence), 55359, MN
-
Price: $2,295,000
-
Status type: For Sale
-
Neighborhood: Hilltop Prairie
Bedrooms: 4
Property Size :6175
-
Listing Agent: NST16633,NST98214
-
Property type : Single Family Residence
-
Zip code: 55359
-
Street: 6201 Gustavus Drive
-
Street: 6201 Gustavus Drive
Bathrooms: 5
Year: 2023
Listing Brokerage: Coldwell Banker Burnet
FEATURES
- Range
- Refrigerator
- Washer
- Dryer
- Exhaust Fan
- Dishwasher
- Wine Cooler
DETAILS
Stunning, like-new construction set on over 4 acres. Step inside the open concept main level with amazing natural light. High end, neutral finishes throughout. Beautiful, well-equipped kitchen with separate prep area and pantry. Sunroom with gas fireplace opens into 28’ x 40’ sport court. Golf simulator is a fabulous space for entertaining and includes wet bar and countertop seating. Main level also features private office and spacious mud room. Four bedrooms up, including beautiful primary with ensuite bath and walk-in closet. Loft with wet bar is a fantastic, flexible space that can suit a variety of needs. Convenient upper-level laundry room. Beautiful backyard with fabulous patio space and incredible, wooded views. 4-car attached garage with plenty of storage space. Located in Orono schools and just 15 minutes to downtown Wayzata.
INTERIOR
Bedrooms: 4
Fin ft² / Living Area: 6175 ft²
Below Ground Living: N/A
Bathrooms: 5
Above Ground Living: 6175ft²
-
Basement Details: None,
Appliances Included:
-
- Range
- Refrigerator
- Washer
- Dryer
- Exhaust Fan
- Dishwasher
- Wine Cooler
EXTERIOR
Air Conditioning: Central Air
Garage Spaces: 4
Construction Materials: N/A
Foundation Size: 4809ft²
Unit Amenities:
-
- Patio
- Hardwood Floors
- Sun Room
- Walk-In Closet
- Washer/Dryer Hookup
- In-Ground Sprinkler
- Kitchen Center Island
- Wet Bar
- Primary Bedroom Walk-In Closet
Heating System:
-
- Forced Air
- Radiant Floor
ROOMS
| Main | Size | ft² |
|---|---|---|
| Living Room | 19 x 17 | 361 ft² |
| Dining Room | 15 x 9 | 225 ft² |
| Kitchen | 14 x 10 | 196 ft² |
| Office | 11 x 11 | 121 ft² |
| Sun Room | 18 x 16 | 324 ft² |
| Mud Room | 17 x 9 | 289 ft² |
| Athletic Court | 40 x 28 | 1600 ft² |
| Game Room | 28 x 18 | 784 ft² |
| Upper | Size | ft² |
|---|---|---|
| Bedroom 1 | 16 x 15 | 256 ft² |
| Bedroom 2 | 15 x 12 | 225 ft² |
| Bedroom 3 | 15 x 13 | 225 ft² |
| Bedroom 4 | 13 x 11 | 169 ft² |
| Laundry | 11 x 7 | 121 ft² |
| Bonus Room | 24 x 13 | 576 ft² |
LOT
Acres: N/A
Lot Size Dim.: 250 x 711 x 268 x 721
Longitude: 45.0014
Latitude: -93.6829
Zoning: Residential-Single Family
FINANCIAL & TAXES
Tax year: 2025
Tax annual amount: $5,835
MISCELLANEOUS
Fuel System: N/A
Sewer System: Private Sewer
Water System: Well
ADITIONAL INFORMATION
MLS#: NST7725067
Listing Brokerage: Coldwell Banker Burnet

ID: 3684782
Published: December 31, 1969
Last Update: May 23, 2025
Views: 10






