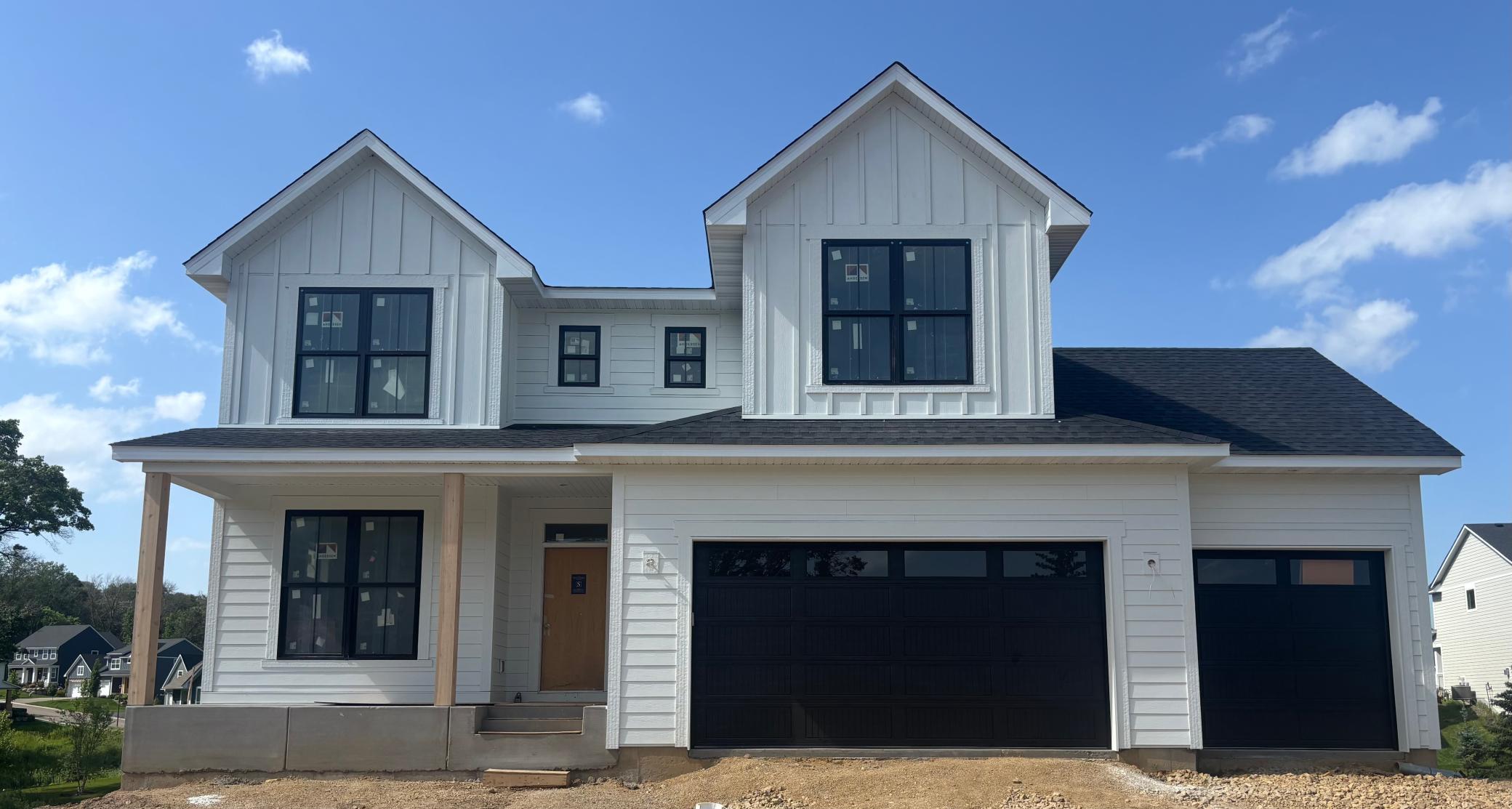6200 HARKNESS ALCOVE
6200 Harkness Alcove , Cottage Grove, 55016, MN
-
Price: $1,099,900
-
Status type: For Sale
-
City: Cottage Grove
-
Neighborhood: Eastbrooke
Bedrooms: 6
Property Size :4156
-
Listing Agent: NST15138,NST98657
-
Property type : Single Family Residence
-
Zip code: 55016
-
Street: 6200 Harkness Alcove
-
Street: 6200 Harkness Alcove
Bathrooms: 5
Year: 2025
Listing Brokerage: Gonyea Homes, Inc.
FEATURES
- Refrigerator
- Washer
- Dryer
- Microwave
- Exhaust Fan
- Dishwasher
- Water Softener Owned
- Disposal
- Cooktop
- Wall Oven
- Humidifier
- Air-To-Air Exchanger
- Tankless Water Heater
- Water Filtration System
- ENERGY STAR Qualified Appliances
- Stainless Steel Appliances
DETAILS
If you're looking for a home that exudes quality, built by a local trusted builder, and in a neighborhood that stands out from the rest - then this home is for you! Engineered wood flooring on the main level with a gorgeous stone fireplace, gourmet kitchen with cabinets that extend to the ceiling, an additional prep kitchen, and a four season sunroom extension that faces a pond. Your upper level features 4 Bedrooms+ 3 bathrooms + Bonus Room + Laundry. Don't forget about the finished basement that boasts 2 bedrooms, 3/4 bathroom, gas fireplace, and a gorgeous wet bar! Minutes from shopping in both Cottage Grove and Woodbury and feeds into East Ridge High School. Come see the Stonegate difference!
INTERIOR
Bedrooms: 6
Fin ft² / Living Area: 4156 ft²
Below Ground Living: 941ft²
Bathrooms: 5
Above Ground Living: 3215ft²
-
Basement Details: Drainage System, Egress Window(s), Finished, Concrete, Storage Space, Sump Basket, Sump Pump, Walkout,
Appliances Included:
-
- Refrigerator
- Washer
- Dryer
- Microwave
- Exhaust Fan
- Dishwasher
- Water Softener Owned
- Disposal
- Cooktop
- Wall Oven
- Humidifier
- Air-To-Air Exchanger
- Tankless Water Heater
- Water Filtration System
- ENERGY STAR Qualified Appliances
- Stainless Steel Appliances
EXTERIOR
Air Conditioning: Central Air
Garage Spaces: 3
Construction Materials: N/A
Foundation Size: 1346ft²
Unit Amenities:
-
- Deck
- Porch
- Hardwood Floors
- Sun Room
- Ceiling Fan(s)
- Walk-In Closet
- Vaulted Ceiling(s)
- Washer/Dryer Hookup
- In-Ground Sprinkler
- Paneled Doors
- Kitchen Center Island
- French Doors
- Wet Bar
- Tile Floors
- Primary Bedroom Walk-In Closet
Heating System:
-
- Forced Air
ROOMS
| Main | Size | ft² |
|---|---|---|
| Family Room | 18x16 | 324 ft² |
| Flex Room | 11x13 | 121 ft² |
| Sun Room | 13x12 | 169 ft² |
| Kitchen | 14x13 | 196 ft² |
| Informal Dining Room | 14x10 | 196 ft² |
| Office | 8x10 | 64 ft² |
| Upper | Size | ft² |
|---|---|---|
| Bedroom 1 | 16x14 | 256 ft² |
| Bedroom 2 | 11x12 | 121 ft² |
| Bedroom 3 | 11x12 | 121 ft² |
| Bedroom 4 | 11x12 | 121 ft² |
| Bonus Room | 11x22 | 121 ft² |
| Laundry | 8x9 | 64 ft² |
| Lower | Size | ft² |
|---|---|---|
| Bedroom 5 | 11x11 | 121 ft² |
| Bedroom 6 | 12x12 | 144 ft² |
| Game Room | 12x16 | 144 ft² |
| Recreation Room | 14x16 | 196 ft² |
LOT
Acres: N/A
Lot Size Dim.: 45x134x137x132
Longitude: 44.86
Latitude: -92.9569
Zoning: Residential-Single Family
FINANCIAL & TAXES
Tax year: 2025
Tax annual amount: $2,582
MISCELLANEOUS
Fuel System: N/A
Sewer System: City Sewer/Connected
Water System: City Water/Connected
ADITIONAL INFORMATION
MLS#: NST7769343
Listing Brokerage: Gonyea Homes, Inc.

ID: 3868489
Published: July 09, 2025
Last Update: July 09, 2025
Views: 1






