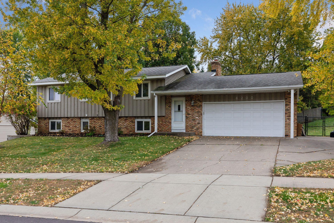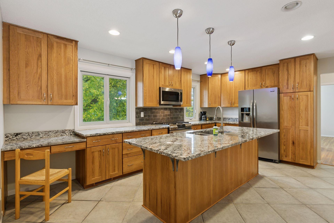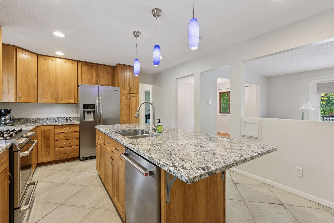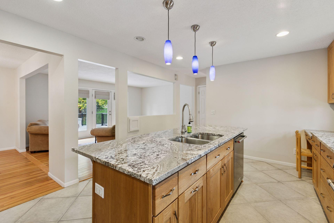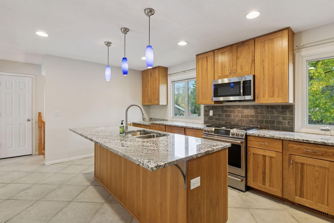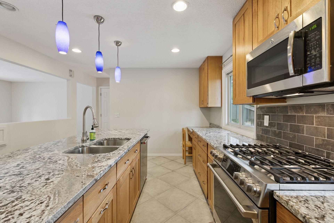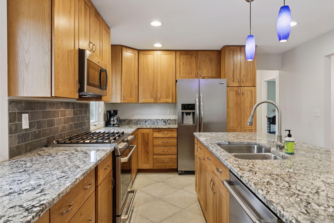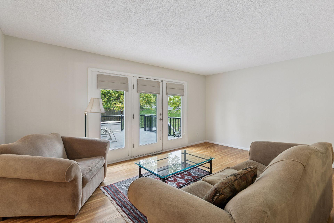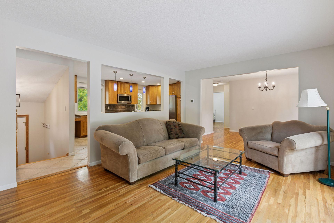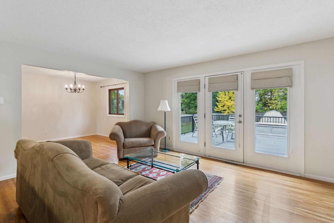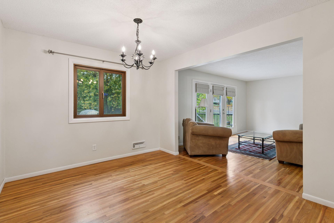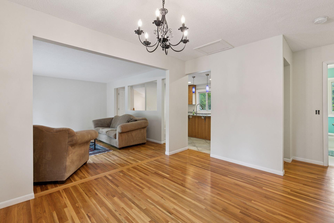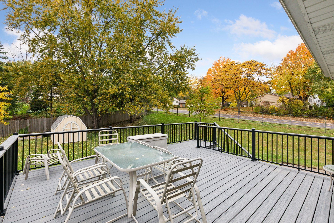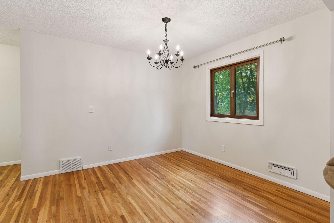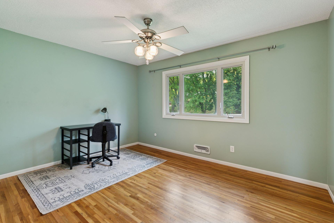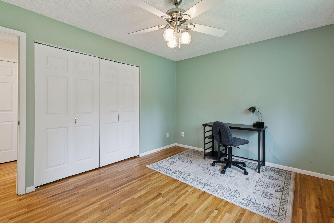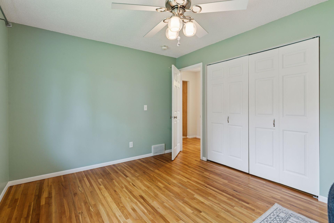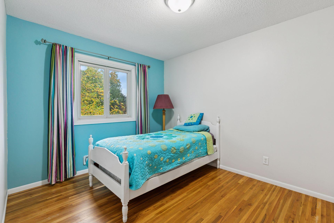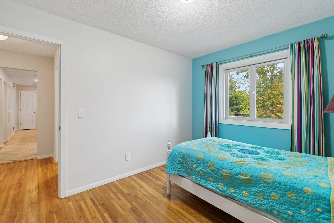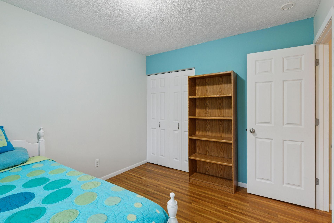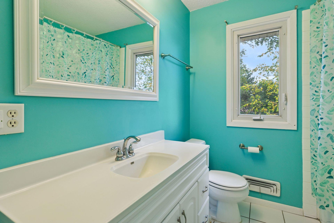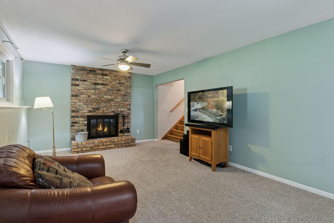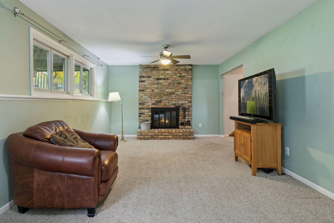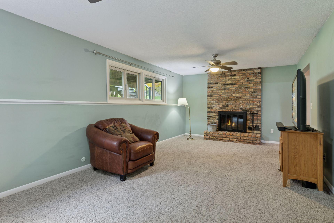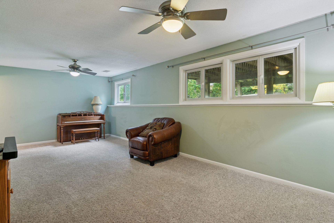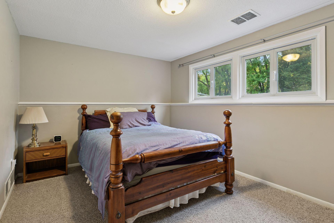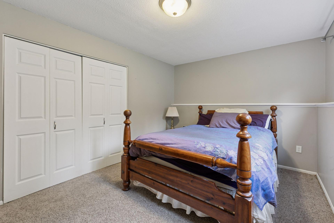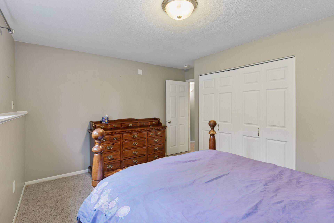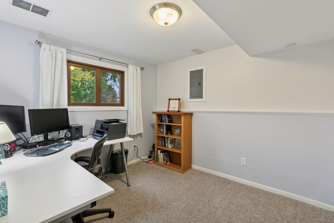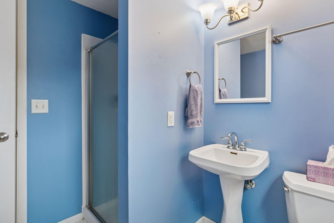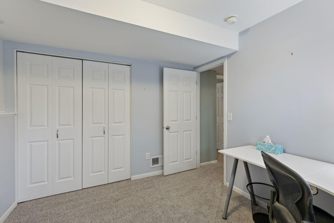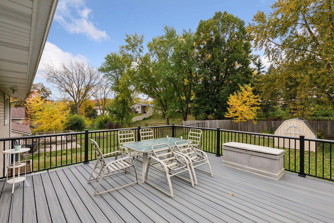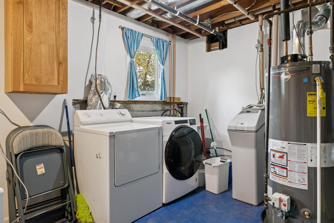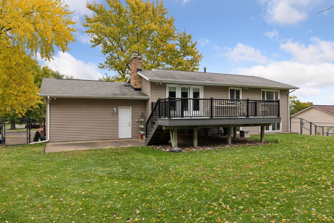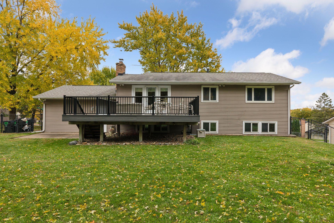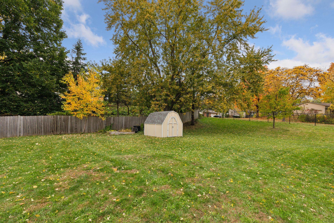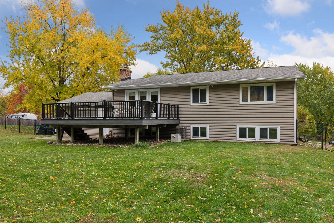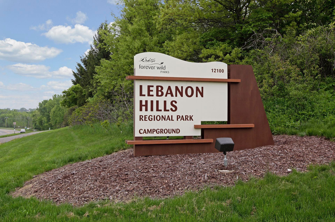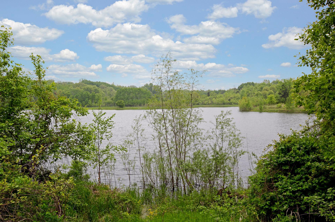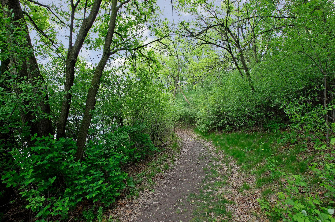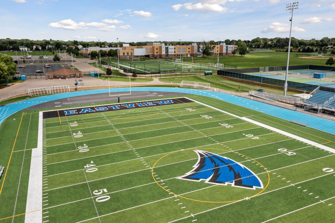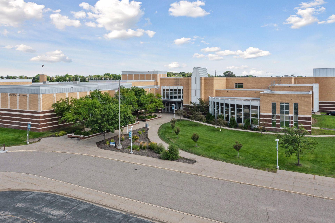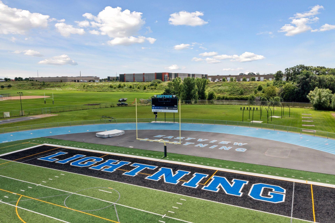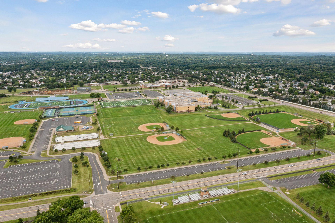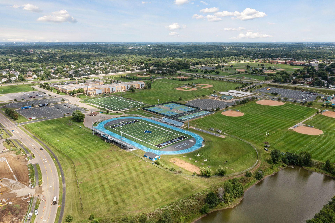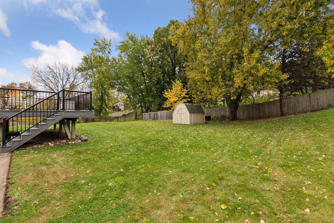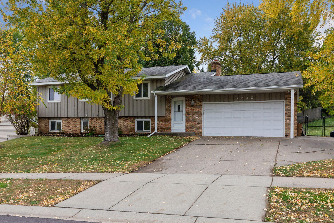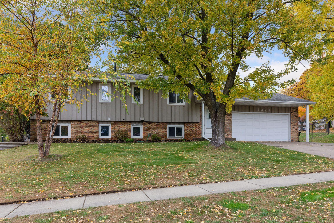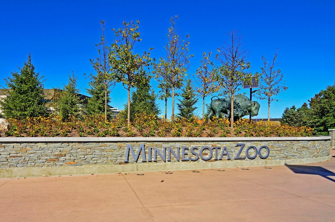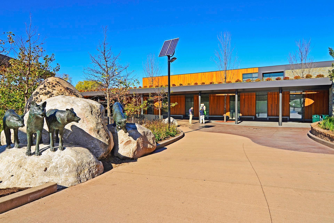6200 132ND WAY
6200 132nd Way, Saint Paul (Apple Valley), 55124, MN
-
Price: $420,000
-
Status type: For Sale
-
Neighborhood: Greenleaf 4th Add
Bedrooms: 1
Property Size :2012
-
Listing Agent: NST25792,NST47706
-
Property type : Single Family Residence
-
Zip code: 55124
-
Street: 6200 132nd Way
-
Street: 6200 132nd Way
Bathrooms: 2
Year: 1972
Listing Brokerage: Exp Realty, LLC.
FEATURES
- Range
- Refrigerator
- Dryer
- Microwave
- Exhaust Fan
- Dishwasher
- Water Softener Owned
- Humidifier
- Gas Water Heater
- Double Oven
DETAILS
Wonderful opportunity to own a spacious split-foyer home in the highly sought-after Greenleaf neighborhood of Apple Valley! Located within the award-winning Eastview High, Falcon Ridge Middle, and Greenleaf Elementary school boundaries, this home offers 4 bedrooms, 2 baths, and an inviting open layout filled with natural light. The stunning kitchen features rich Hickory-style cabinetry with soft-close doors and drawers, stainless steel appliances, and an oversized center island with pendant lighting—perfect for the home chef and entertaining alike. Gleaming hardwood floors flow through the living and dining areas, where a large patio door opens to an expansive 18x18 maintenance-free deck overlooking the private, fenced 1/3-acre corner lot. The lower level includes a spacious family room with a cozy wood-burning fireplace, two additional bedrooms, a ¾ bath, and a bright laundry/utility room. Recent updates include a new HVAC system (2025), Composite 18x18 deck and a Timberline-style roof. Move-in ready and beautifully maintained—this one won’t last!
INTERIOR
Bedrooms: 1
Fin ft² / Living Area: 2012 ft²
Below Ground Living: 884ft²
Bathrooms: 2
Above Ground Living: 1128ft²
-
Basement Details: Block, Daylight/Lookout Windows, Drain Tiled, Drainage System, Finished,
Appliances Included:
-
- Range
- Refrigerator
- Dryer
- Microwave
- Exhaust Fan
- Dishwasher
- Water Softener Owned
- Humidifier
- Gas Water Heater
- Double Oven
EXTERIOR
Air Conditioning: Central Air
Garage Spaces: 2
Construction Materials: N/A
Foundation Size: 1128ft²
Unit Amenities:
-
Heating System:
-
- Forced Air
- Humidifier
ROOMS
| Main | Size | ft² |
|---|---|---|
| Living Room | 17x12.4 | 209.67 ft² |
| Dining Room | 12.3x10 | 150.68 ft² |
| Kitchen | 17.2x12.3 | 210.29 ft² |
| Informal Dining Room | n/a | 0 ft² |
| Bedroom 1 | 13.5x11 | 181.13 ft² |
| Bedroom 2 | 12x10 | 144 ft² |
| Deck | 18x18 | 324 ft² |
| Lower | Size | ft² |
|---|---|---|
| Bedroom 3 | 15x10.6 | 157.5 ft² |
| Bedroom 4 | 11x9.9 | 107.25 ft² |
| Family Room | 25x12 | 625 ft² |
| Utility Room | 18x12 | 324 ft² |
| Patio | 18x11 | 324 ft² |
LOT
Acres: N/A
Lot Size Dim.: 114 x 137 x 99 x 140
Longitude: 44.7573
Latitude: -93.1911
Zoning: Residential-Single Family
FINANCIAL & TAXES
Tax year: 2025
Tax annual amount: $4,154
MISCELLANEOUS
Fuel System: N/A
Sewer System: City Sewer/Connected
Water System: City Water - In Street
ADDITIONAL INFORMATION
MLS#: NST7819251
Listing Brokerage: Exp Realty, LLC.

ID: 4234837
Published: October 23, 2025
Last Update: October 23, 2025
Views: 2


