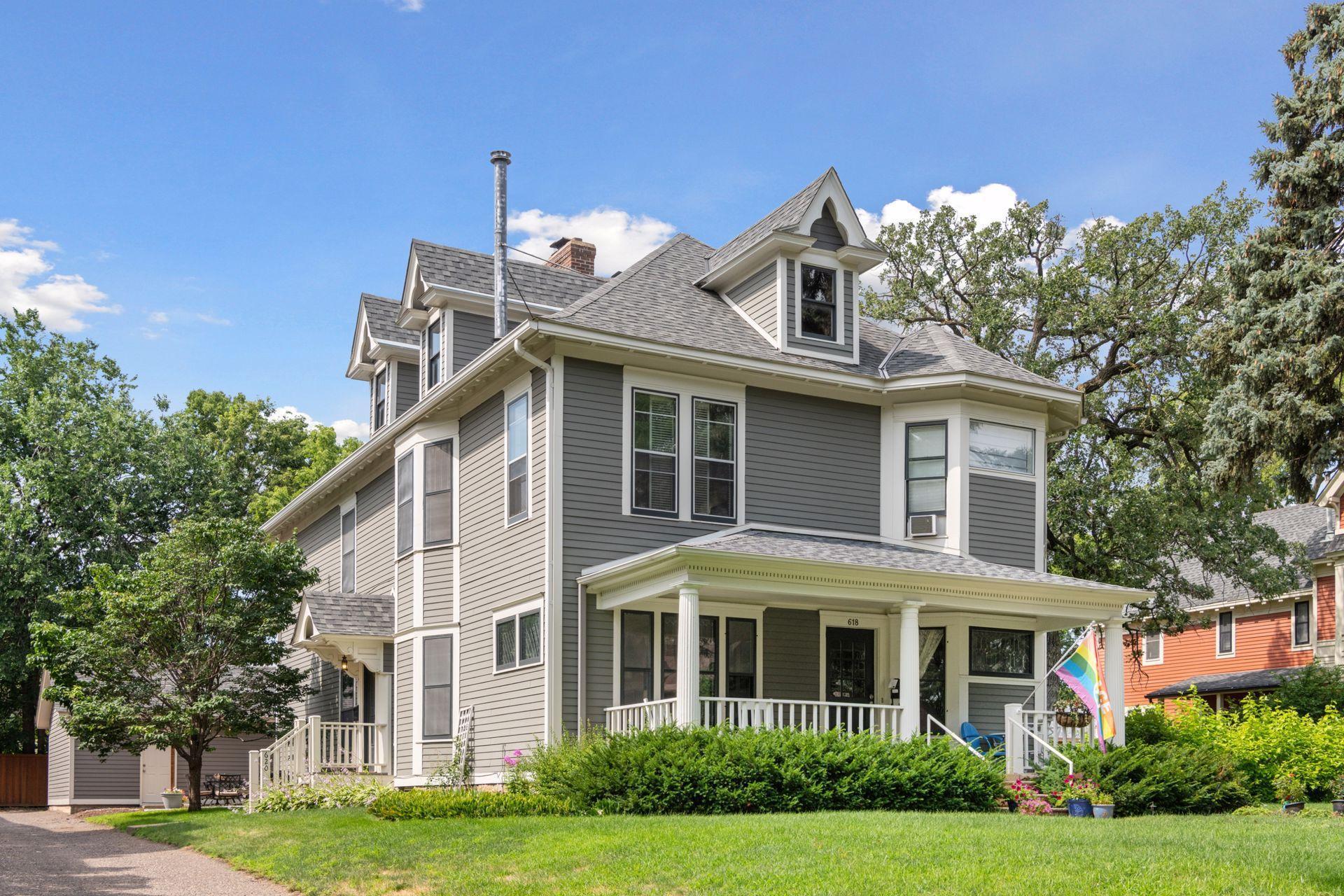620 5TH STREET
620 5th Street, Minneapolis, 55414, MN
-
Price: $375,000
-
Status type: For Sale
-
City: Minneapolis
-
Neighborhood: Marcy Holmes
Bedrooms: 2
Property Size :1500
-
Listing Agent: NST16629,NST108386
-
Property type : Converted Mansion
-
Zip code: 55414
-
Street: 620 5th Street
-
Street: 620 5th Street
Bathrooms: 2
Year: 1905
Listing Brokerage: Edina Realty, Inc.
FEATURES
- Range
- Refrigerator
- Washer
- Dryer
- Microwave
- Exhaust Fan
- Dishwasher
- Disposal
- Freezer
- Humidifier
- Gas Water Heater
- Stainless Steel Appliances
- Chandelier
DETAILS
Welcome to a truly unique home in one of Minneapolis’ most charming & historic neighborhoods! Nestled in the heart of the 5th Street SE Historic District, this beautifully converted mansion condo offers the perfect blend of timeless elegance and modern luxury. With 2 beds & 2 baths, this home showcases natural hardwood floors throughout, oversized windows that bathe the space in light, and original woodwork that honors the building's storied past. The gas-burning fireplace & elegant chandeliers create a cozy, inviting atmosphere, while the crown molding adds an extra touch of sophistication. The kitchen features custom cabinetry, a spacious pantry, granite countertops, & top-of-the-line Sub-Zero and Viking commercial-grade appliances. A farmhouse sink & tall ceilings elevate the space, making it perfect for both everyday meals and entertaining guests. The upper-level bath boasts a jetted soaking tub, offering a spa-like retreat at home. The primary bedroom has dual closets for ample storage & beautiful interior shutters that add both privacy and charm. For those seeking additional space, a cozy sitting room provides the ideal spot for a home office or a peaceful reading nook. The lower level offers ample storage, a large laundry room, & the potential for a wine cellar to store your finest collections. Location couldn’t be better — enjoy the best of Minneapolis with easy access to I-35W, the U of M/Dinkytown campus, Downtown Minneapolis, Target Field, Stone Arch Bridge, U.S. Bank & Huntington Bank Stadiums, St. Anthony Main, & Northeast Minneapolis, all within a mile. Take a short walk to some of the cities BEST breweries, restaurants & more! This home is a rare gem — where historical charm meets modern convenience in a truly unbeatable location.
INTERIOR
Bedrooms: 2
Fin ft² / Living Area: 1500 ft²
Below Ground Living: N/A
Bathrooms: 2
Above Ground Living: 1500ft²
-
Basement Details: Block, Daylight/Lookout Windows, Unfinished,
Appliances Included:
-
- Range
- Refrigerator
- Washer
- Dryer
- Microwave
- Exhaust Fan
- Dishwasher
- Disposal
- Freezer
- Humidifier
- Gas Water Heater
- Stainless Steel Appliances
- Chandelier
EXTERIOR
Air Conditioning: Central Air
Garage Spaces: 2
Construction Materials: N/A
Foundation Size: 750ft²
Unit Amenities:
-
- Patio
- Kitchen Window
- Porch
- Natural Woodwork
- Hardwood Floors
- Washer/Dryer Hookup
- Cable
- Tile Floors
Heating System:
-
- Forced Air
- Fireplace(s)
ROOMS
| Main | Size | ft² |
|---|---|---|
| Living Room | 13x13 | 169 ft² |
| Dining Room | 14x14 | 196 ft² |
| Kitchen | 9x9 | 81 ft² |
| Upper | Size | ft² |
|---|---|---|
| Sitting Room | 13x9 | 169 ft² |
| Bedroom 1 | 21x13 | 441 ft² |
| Bedroom 2 | 14x9 | 196 ft² |
| Lower | Size | ft² |
|---|---|---|
| Laundry | 15x13 | 225 ft² |
LOT
Acres: N/A
Lot Size Dim.: Common
Longitude: 44.9853
Latitude: -93.2456
Zoning: Residential-Single Family
FINANCIAL & TAXES
Tax year: 2025
Tax annual amount: $4,778
MISCELLANEOUS
Fuel System: N/A
Sewer System: City Sewer/Connected
Water System: City Water/Connected
ADDITIONAL INFORMATION
MLS#: NST7753743
Listing Brokerage: Edina Realty, Inc.

ID: 3928782
Published: July 25, 2025
Last Update: July 25, 2025
Views: 16






