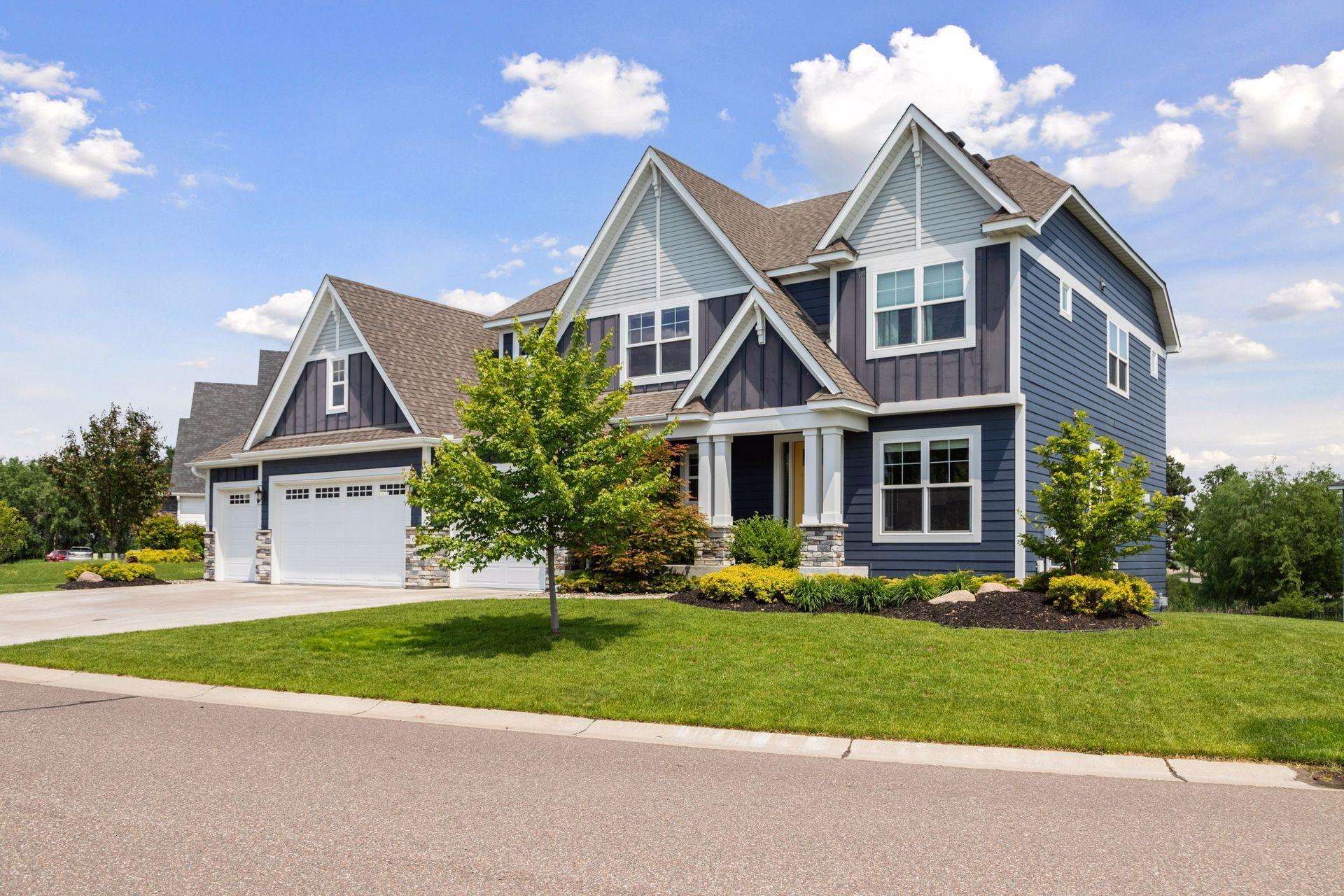62 RAPP FARM BOULEVARD
62 Rapp Farm Boulevard, North Oaks, 55127, MN
-
Price: $1,250,000
-
Status type: For Sale
-
City: North Oaks
-
Neighborhood: N/A
Bedrooms: 5
Property Size :4971
-
Listing Agent: NST16488,NST48171
-
Property type : Single Family Residence
-
Zip code: 55127
-
Street: 62 Rapp Farm Boulevard
-
Street: 62 Rapp Farm Boulevard
Bathrooms: 5
Year: 2018
Listing Brokerage: Edina Realty, Inc.
FEATURES
- Refrigerator
- Washer
- Dryer
- Microwave
- Exhaust Fan
- Dishwasher
- Water Softener Owned
- Disposal
- Cooktop
- Air-To-Air Exchanger
- Gas Water Heater
- Double Oven
- Stainless Steel Appliances
DETAILS
The seller is willing to offer a permanent interest rate buydown with seller concessions for an acceptable offer. Inquire with agent. This stunning two-story home offers nearly 5,000 finished sq ft of beautifully designed living space in the highly desirable Rapp Farm community, featuring a private pool and clubhouse. Offering 5 bedrooms, 5 baths, and a 4-car garage, the property is situated on a premium lot backing to a peaceful pond. The main level showcases an open layout with rich hardwood floors, a stone-surround fireplace, and a wall of windows providing natural light and scenic views. The gourmet kitchen includes a granite center island, stainless steel Maytag appliances, white enameled cabinetry, and a fantastic walk-in pantry. A private study with French doors, a flexible bonus room behind the kitchen, and a spacious mudroom with views of the indoor sport court and a walk-in closet add convenience. Step out to the elevated cedar deck, perfect for relaxing or entertaining. Upstairs you’ll find four bedrooms including a luxurious owner's suite with tray ceiling, dual vanities, soaking tub, and walk-in tiled shower. Two bedrooms share a Jack & Jill bath, while a fourth has a private ¾ en suite. Additional upper-level features include a versatile loft and a laundry room with cabinetry and sink. The walkout lower level is an entertainer’s dream with a large family room, a 2nd fireplace, and a wet bar with fridge and microwave. You'll also find a 5th bedroom and 3/4 bath. How about an exercise area and an incredible private indoor athletic court? Whether you're playing basketball, working out, or letting the kids burn energy indoors, this space makes this home complete.
INTERIOR
Bedrooms: 5
Fin ft² / Living Area: 4971 ft²
Below Ground Living: 1683ft²
Bathrooms: 5
Above Ground Living: 3288ft²
-
Basement Details: Finished, Full,
Appliances Included:
-
- Refrigerator
- Washer
- Dryer
- Microwave
- Exhaust Fan
- Dishwasher
- Water Softener Owned
- Disposal
- Cooktop
- Air-To-Air Exchanger
- Gas Water Heater
- Double Oven
- Stainless Steel Appliances
EXTERIOR
Air Conditioning: Central Air,Zoned
Garage Spaces: 4
Construction Materials: N/A
Foundation Size: 1893ft²
Unit Amenities:
-
- Deck
- Porch
- Natural Woodwork
- Hardwood Floors
- Ceiling Fan(s)
- Walk-In Closet
- Vaulted Ceiling(s)
- Washer/Dryer Hookup
- In-Ground Sprinkler
- Exercise Room
- Paneled Doors
- Kitchen Center Island
- French Doors
- Wet Bar
- Tile Floors
- Primary Bedroom Walk-In Closet
Heating System:
-
- Forced Air
- Fireplace(s)
- Zoned
ROOMS
| Main | Size | ft² |
|---|---|---|
| Living Room | 17x16 | 289 ft² |
| Dining Room | 12x10 | 144 ft² |
| Kitchen | 18x15 | 324 ft² |
| Study | 12x10 | 144 ft² |
| Informal Dining Room | 11x7 | 121 ft² |
| Flex Room | 11x11 | 121 ft² |
| Upper | Size | ft² |
|---|---|---|
| Bedroom 1 | 18x14 | 324 ft² |
| Bedroom 2 | 15x11 | 225 ft² |
| Bedroom 3 | 13x11 | 169 ft² |
| Bedroom 4 | 15x12 | 225 ft² |
| Loft | 11x10 | 121 ft² |
| Lower | Size | ft² |
|---|---|---|
| Bedroom 5 | 12x11 | 144 ft² |
| Athletic Court | 35x17 | 1225 ft² |
| Family Room | 29x27 | 841 ft² |
LOT
Acres: N/A
Lot Size Dim.: 156x155x34x155
Longitude: 45.1231
Latitude: -93.0842
Zoning: Residential-Single Family
FINANCIAL & TAXES
Tax year: 2025
Tax annual amount: $13,398
MISCELLANEOUS
Fuel System: N/A
Sewer System: City Sewer/Connected
Water System: City Water/Connected
ADDITIONAL INFORMATION
MLS#: NST7741248
Listing Brokerage: Edina Realty, Inc.

ID: 3749663
Published: June 06, 2025
Last Update: June 06, 2025
Views: 12






