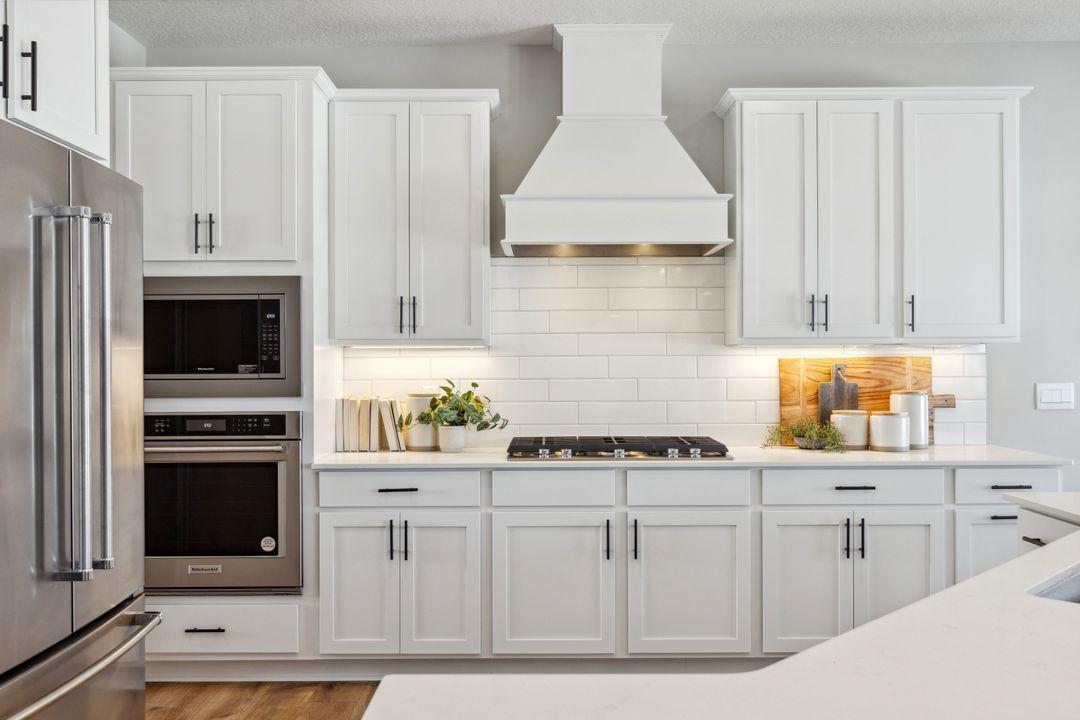6193 JENSEN ALCOVE SOUTH
6193 Jensen Alcove South , Cottage Grove, 55016, MN
-
Price: $725,000
-
Status type: For Sale
-
City: Cottage Grove
-
Neighborhood: Northwick Valley
Bedrooms: 5
Property Size :3448
-
Listing Agent: NST15454,NST114323
-
Property type : Single Family Residence
-
Zip code: 55016
-
Street: 6193 Jensen Alcove South
-
Street: 6193 Jensen Alcove South
Bathrooms: 4
Year: 2025
Listing Brokerage: D.R. Horton, Inc.
FEATURES
- Microwave
- Exhaust Fan
- Dishwasher
- Disposal
- Cooktop
- Wall Oven
- Humidifier
- Air-To-Air Exchanger
- Tankless Water Heater
- Gas Water Heater
- Double Oven
- Stainless Steel Appliances
DETAILS
Introducing Northwick Valley, D.R. Horton's executive style return to Cottage Grove. Located in the Eastridge High School attendance area, this HOA free community is nestled just steps from Glacial Valley Park featuring access to walking trails, athletic facilities, a playground and much more. Located on the literal border of Woodbury and tucked away at the end of Military Rd, this Homesite is on a corner lot leading into a cul-de-sac. **Ask you how you can receive up to $5,000 in closing costs, PLUS an additional $20,000 in incentives on this home!** The Whitney is a timeless figure in our plan line-up, the layout offers something for every member of the family and is charmingly configured in a floorplan that is sure to leave lasting impressions in every corner. Anchored by a main level that is home to a sprawling and extremely well-appointed kitchen space, the first floor also features an oversized family room, both formal and informal dining spaces, a butler's pantry and a main level bedroom and bathroom. Upstairs is even more striking with four huge bedrooms (including an awesome Primary Suite), a loft and laundry. Stop by today for a tour!
INTERIOR
Bedrooms: 5
Fin ft² / Living Area: 3448 ft²
Below Ground Living: N/A
Bathrooms: 4
Above Ground Living: 3448ft²
-
Basement Details: Drain Tiled, Drainage System, Egress Window(s), Full, Concrete, Sump Pump, Unfinished,
Appliances Included:
-
- Microwave
- Exhaust Fan
- Dishwasher
- Disposal
- Cooktop
- Wall Oven
- Humidifier
- Air-To-Air Exchanger
- Tankless Water Heater
- Gas Water Heater
- Double Oven
- Stainless Steel Appliances
EXTERIOR
Air Conditioning: Central Air
Garage Spaces: 3
Construction Materials: N/A
Foundation Size: 1618ft²
Unit Amenities:
-
- Kitchen Window
- Porch
- Hardwood Floors
- Walk-In Closet
- Washer/Dryer Hookup
- In-Ground Sprinkler
- Paneled Doors
- Kitchen Center Island
- Tile Floors
- Primary Bedroom Walk-In Closet
Heating System:
-
- Forced Air
ROOMS
| Main | Size | ft² |
|---|---|---|
| Dining Room | 13 x 13 | 169 ft² |
| Family Room | 21 x 14 | 441 ft² |
| Kitchen | 20 x 14 | 400 ft² |
| Bedroom 5 | 13 x 12 | 169 ft² |
| Upper | Size | ft² |
|---|---|---|
| Bedroom 1 | 14 x 14 | 196 ft² |
| Bedroom 2 | 13 x 13 | 169 ft² |
| Bedroom 3 | 14 x 12 | 196 ft² |
| Bedroom 4 | 19 x 14 | 361 ft² |
| Loft | 19 x 15 | 361 ft² |
LOT
Acres: N/A
Lot Size Dim.: 152 X 79 X 150 X 91
Longitude: 44.8597
Latitude: -92.9133
Zoning: Residential-Single Family
FINANCIAL & TAXES
Tax year: 2025
Tax annual amount: N/A
MISCELLANEOUS
Fuel System: N/A
Sewer System: City Sewer/Connected
Water System: City Water/Connected
ADDITIONAL INFORMATION
MLS#: NST7811596
Listing Brokerage: D.R. Horton, Inc.

ID: 4183282
Published: October 04, 2025
Last Update: October 04, 2025
Views: 3






