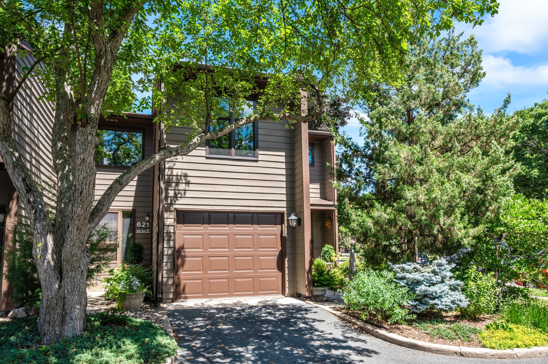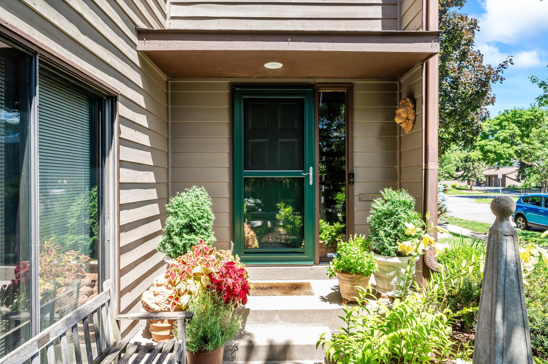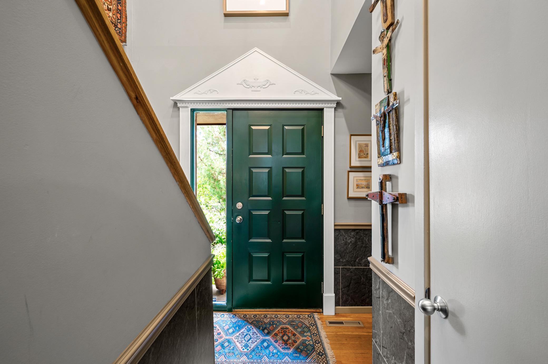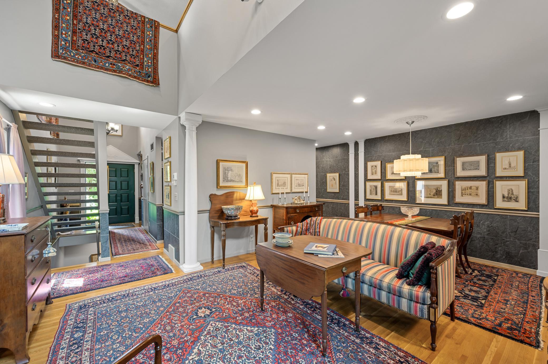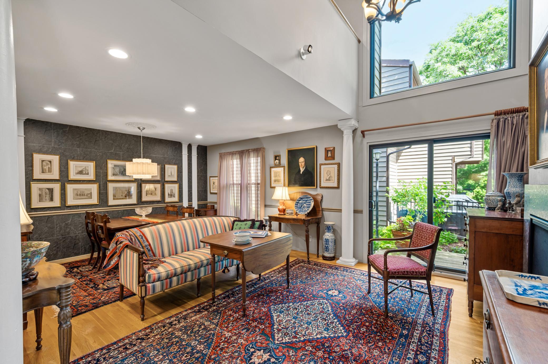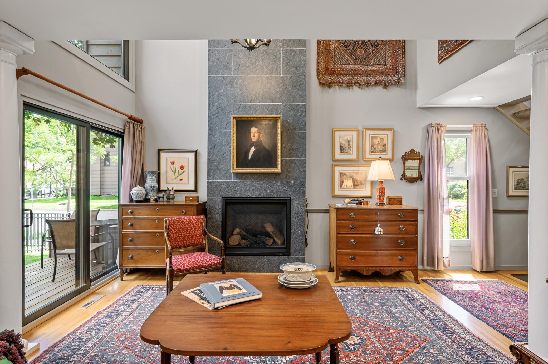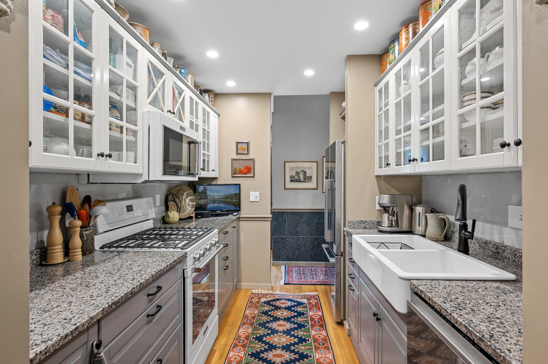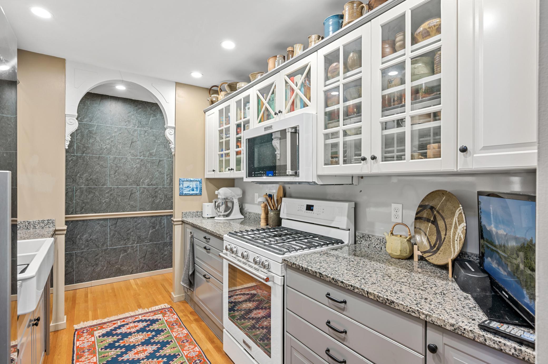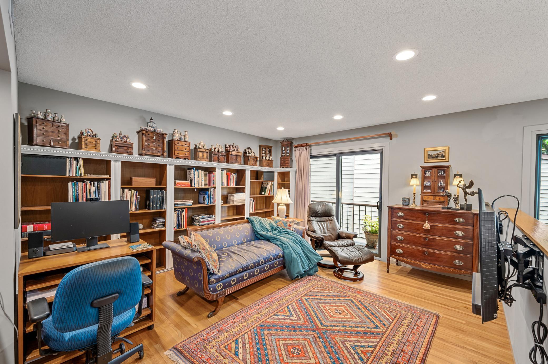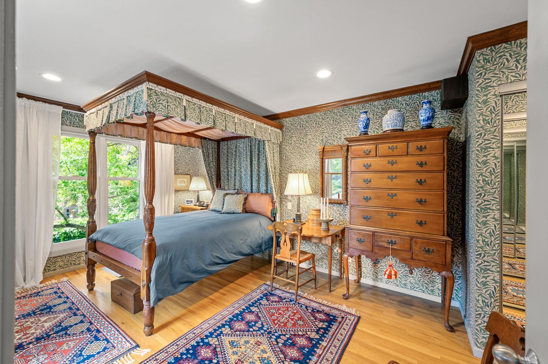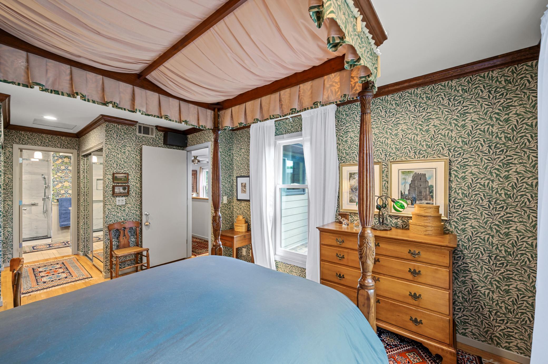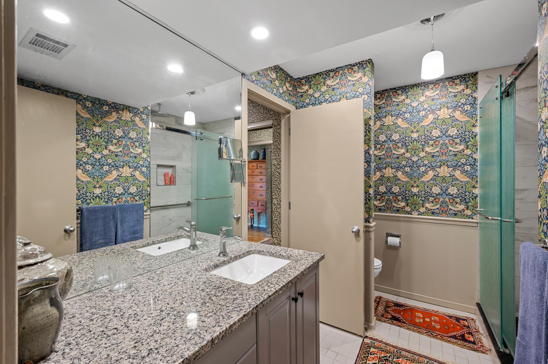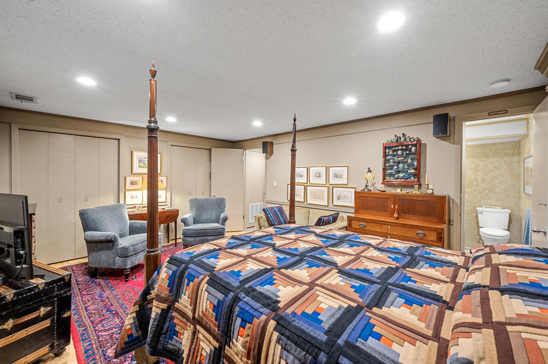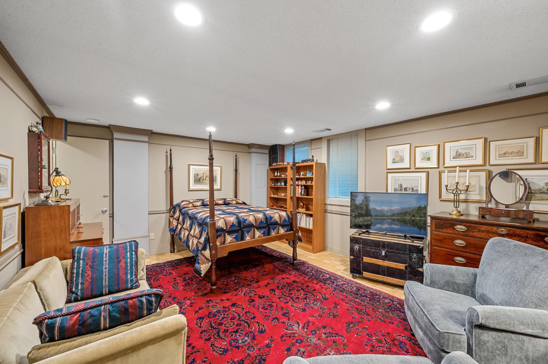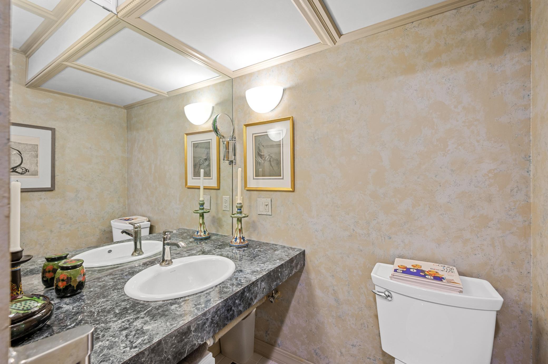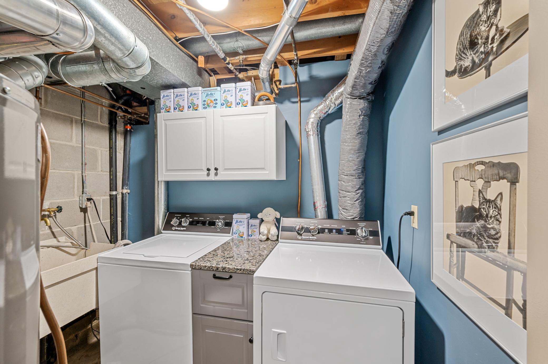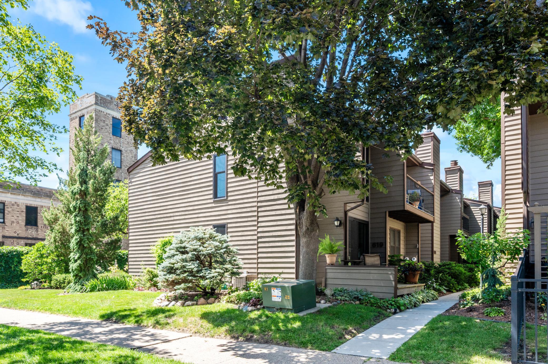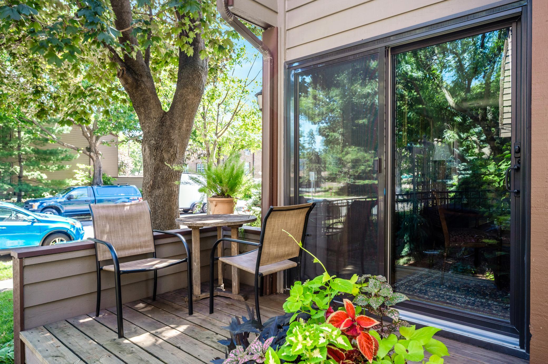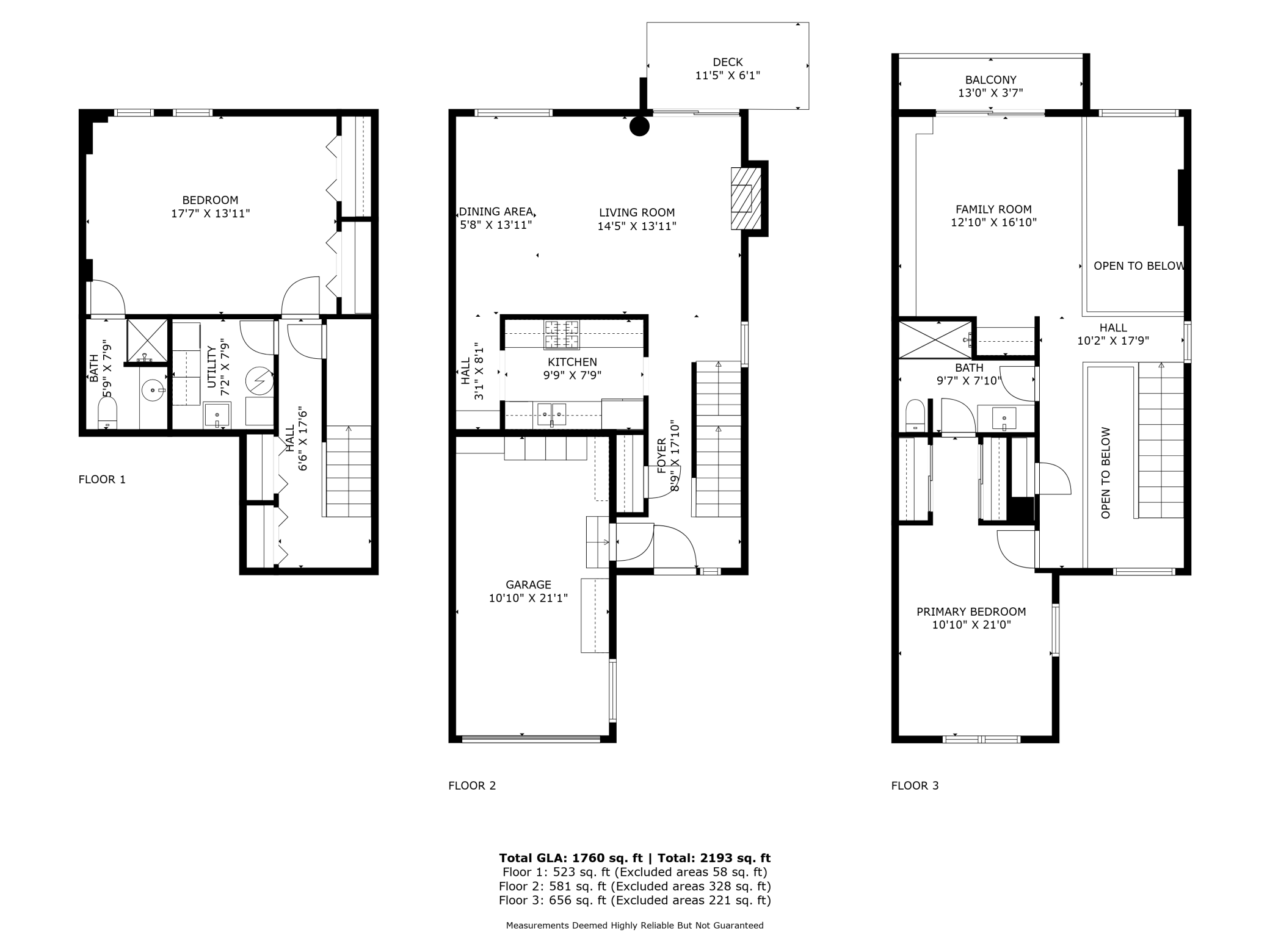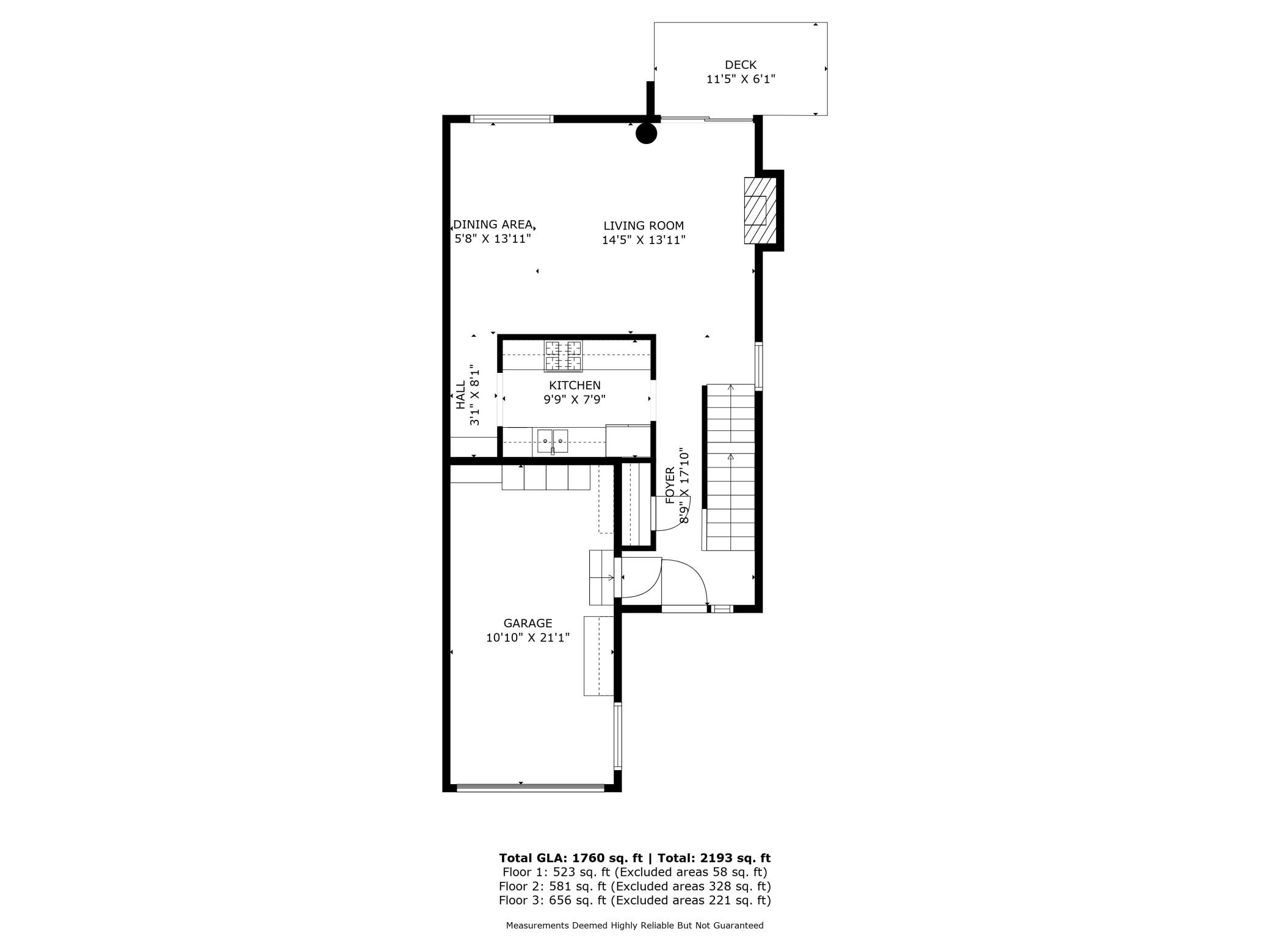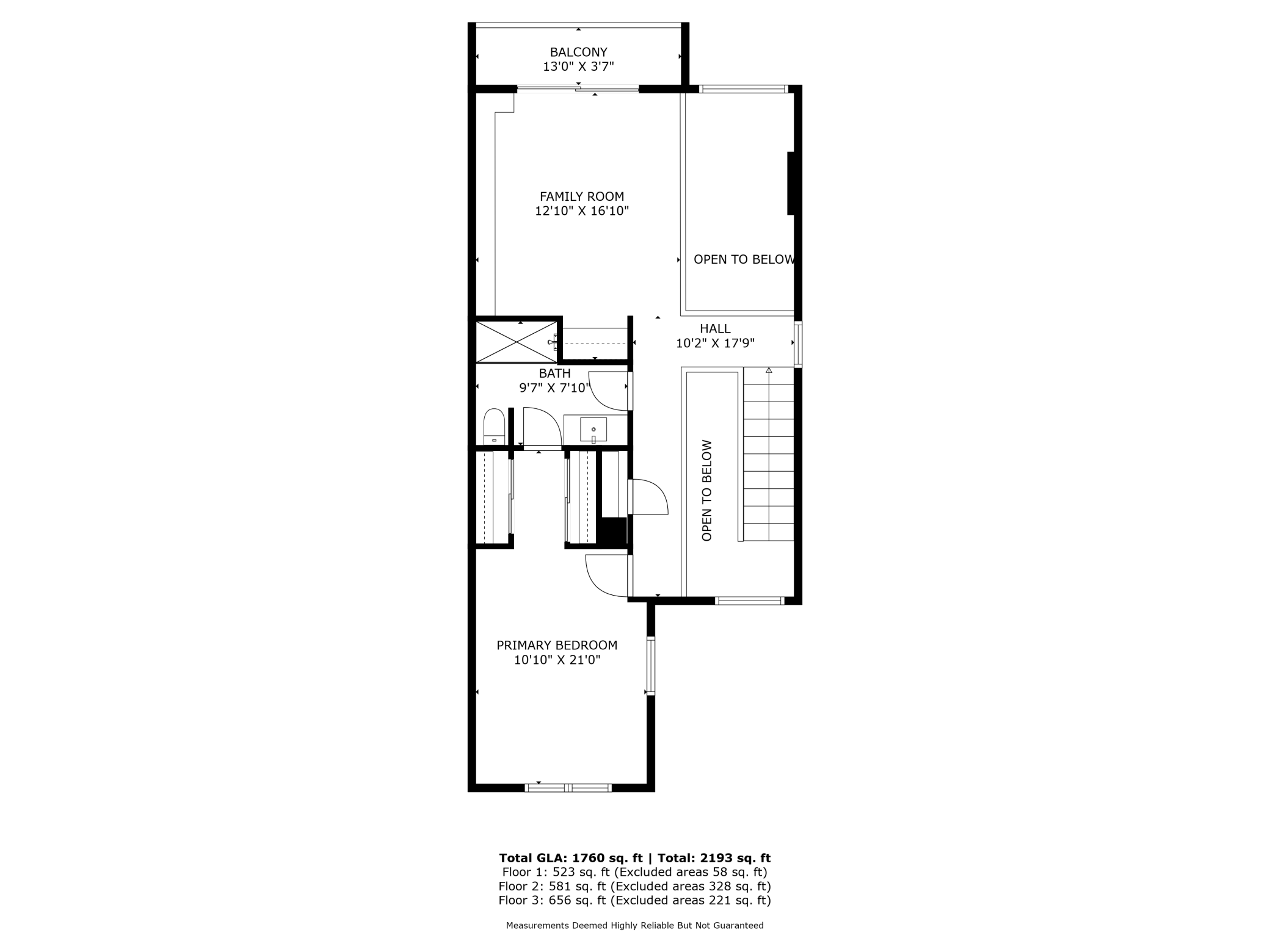619 3RD AVENUE
619 3rd Avenue, Minneapolis, 55414, MN
-
Price: $425,000
-
Status type: For Sale
-
City: Minneapolis
-
Neighborhood: Marcy Holmes
Bedrooms: 2
Property Size :2193
-
Listing Agent: NST1001758,NST71700
-
Property type : Townhouse Side x Side
-
Zip code: 55414
-
Street: 619 3rd Avenue
-
Street: 619 3rd Avenue
Bathrooms: 2
Year: 1978
Listing Brokerage: LPT Realty, LLC
FEATURES
- Range
- Refrigerator
- Washer
- Dryer
- Microwave
- Exhaust Fan
- Dishwasher
- Disposal
- Humidifier
- Gas Water Heater
- Chandelier
DETAILS
A special unit in a popular complex. This bright and sunny end unit has soaring ceilings and upgraded finishes. Harwood floors, remodeled kitchen and updated bathrooms. It has a private entry and beautiful landscaping.There is a deck, a balcony on the upper level and new Andersen Replacement Windows. An egress window allows for a 2nd bedroom on the lower level with it's own bath. The primary bedroom, upstairs, has a walk-thru bath with a tile shower. The Family Room/Office looks over to the Living room below. The Association is Dog and Cat friendly.
INTERIOR
Bedrooms: 2
Fin ft² / Living Area: 2193 ft²
Below Ground Living: 523ft²
Bathrooms: 2
Above Ground Living: 1670ft²
-
Basement Details: Block, Daylight/Lookout Windows, Egress Window(s), Finished, Partially Finished, Storage Space,
Appliances Included:
-
- Range
- Refrigerator
- Washer
- Dryer
- Microwave
- Exhaust Fan
- Dishwasher
- Disposal
- Humidifier
- Gas Water Heater
- Chandelier
EXTERIOR
Air Conditioning: Central Air
Garage Spaces: 1
Construction Materials: N/A
Foundation Size: 880ft²
Unit Amenities:
-
- Deck
- Hardwood Floors
- Balcony
- Ceiling Fan(s)
- Washer/Dryer Hookup
- In-Ground Sprinkler
- Tile Floors
Heating System:
-
- Forced Air
ROOMS
| Main | Size | ft² |
|---|---|---|
| Living Room | 14 x 13 | 196 ft² |
| Dining Room | 9 x 13 | 81 ft² |
| Kitchen | 8 x 10 | 64 ft² |
| Upper | Size | ft² |
|---|---|---|
| Family Room | 13 x 16 | 169 ft² |
| Bedroom 1 | 11 x 21 | 121 ft² |
| Lower | Size | ft² |
|---|---|---|
| Bedroom 2 | 17 x 14 | 289 ft² |
LOT
Acres: N/A
Lot Size Dim.: 21x39
Longitude: 44.9896
Latitude: -93.2495
Zoning: Residential-Multi-Family
FINANCIAL & TAXES
Tax year: 2025
Tax annual amount: $4,183
MISCELLANEOUS
Fuel System: N/A
Sewer System: City Sewer/Connected
Water System: City Water/Connected
ADDITIONAL INFORMATION
MLS#: NST7773292
Listing Brokerage: LPT Realty, LLC

ID: 3909224
Published: July 19, 2025
Last Update: July 19, 2025
Views: 10


