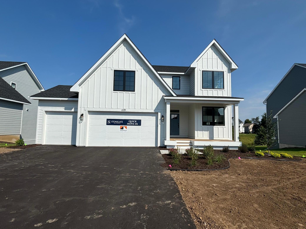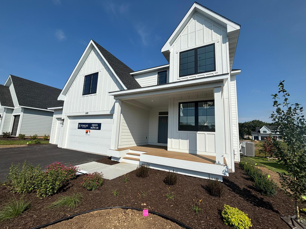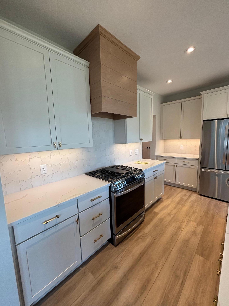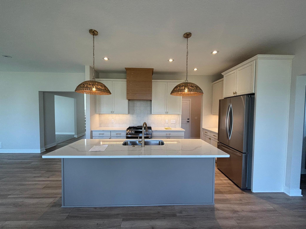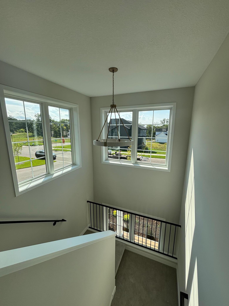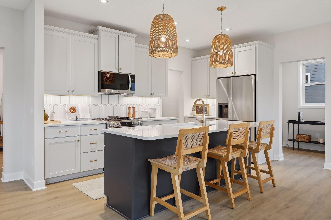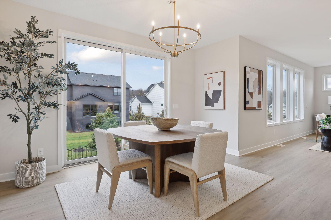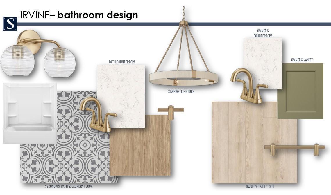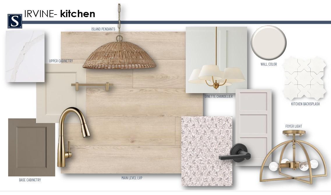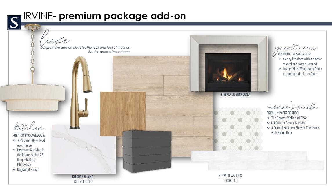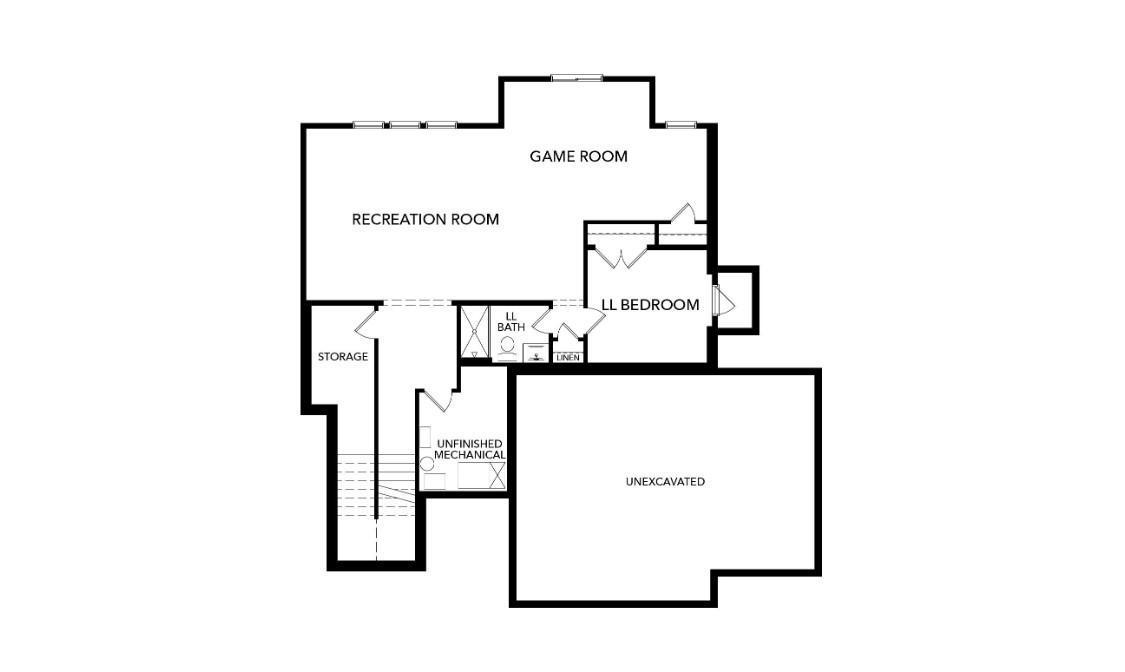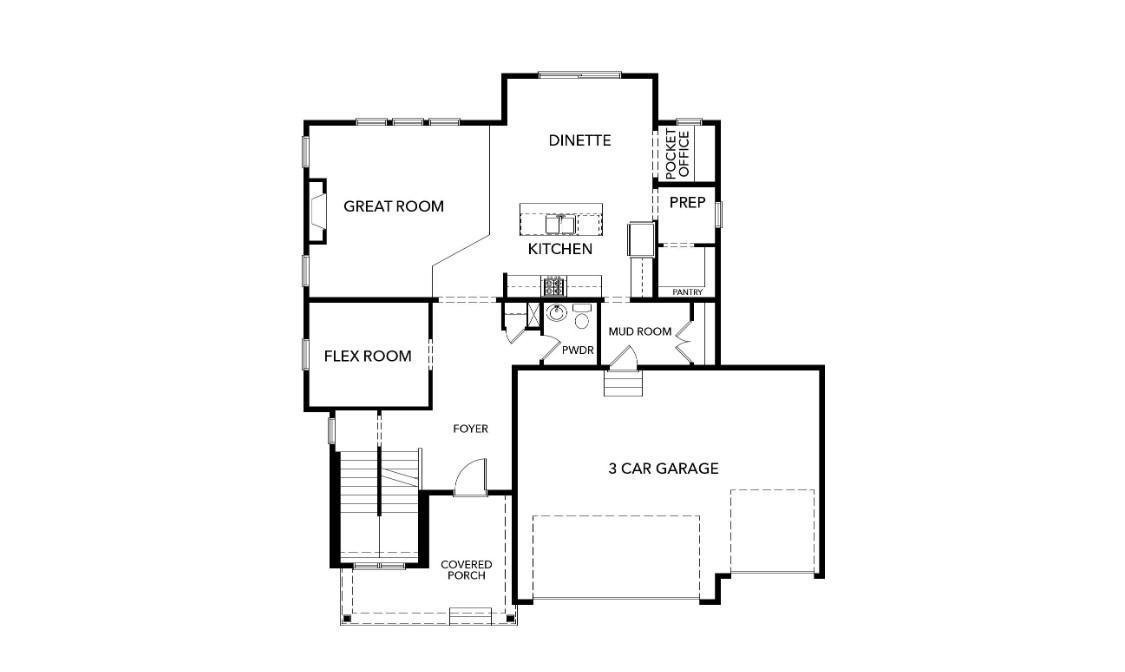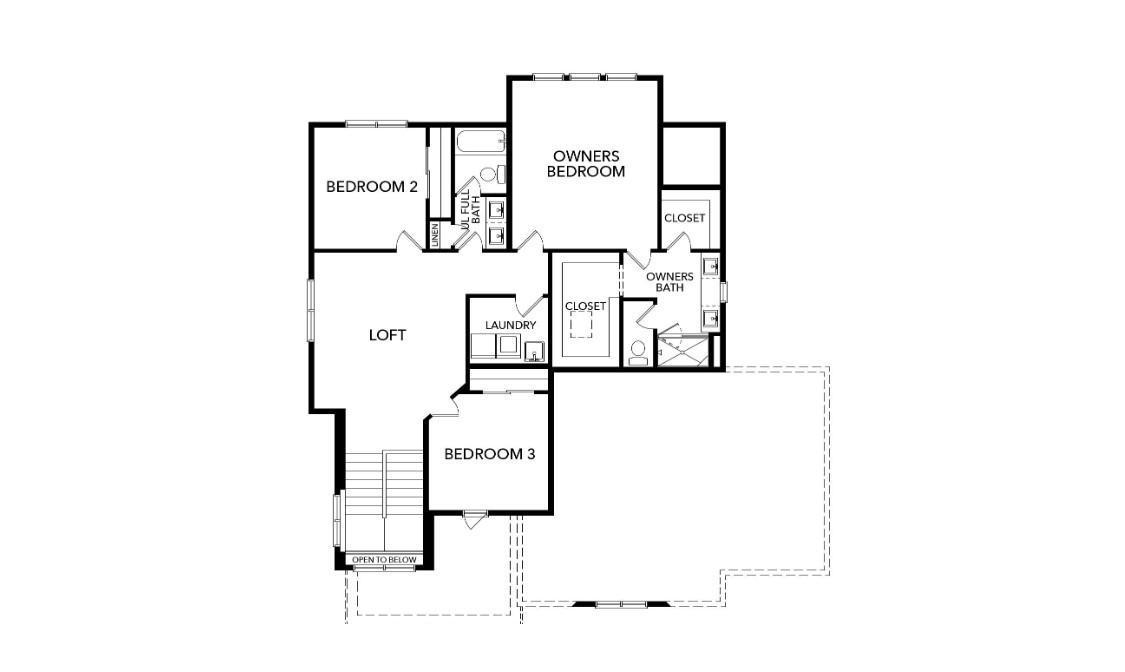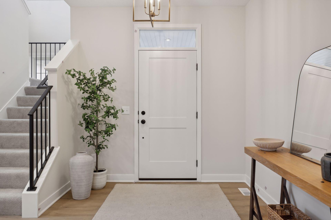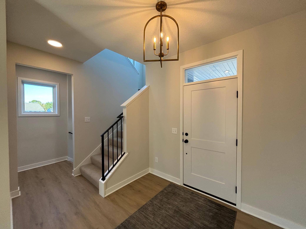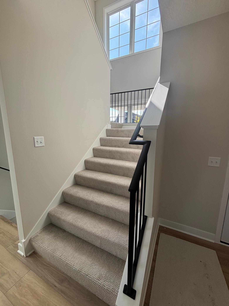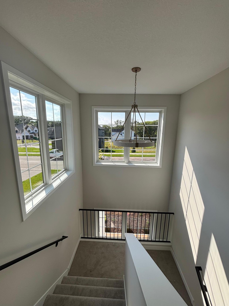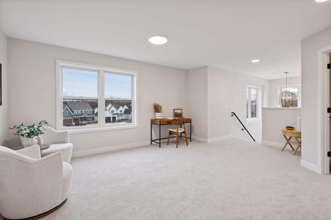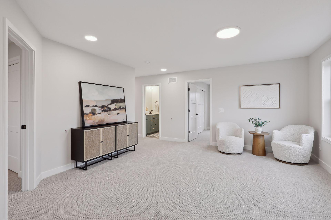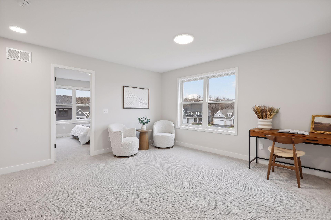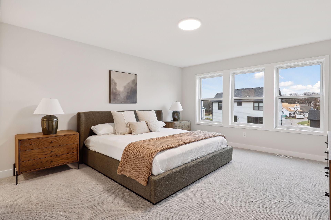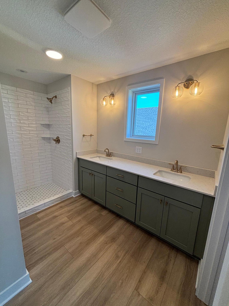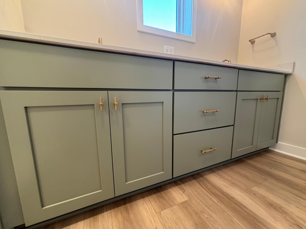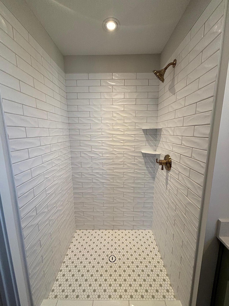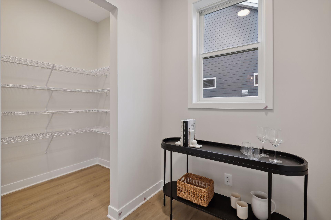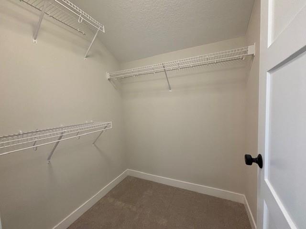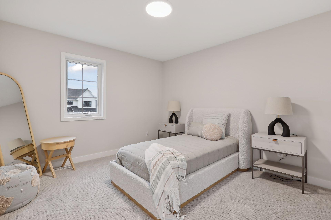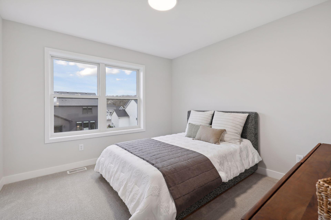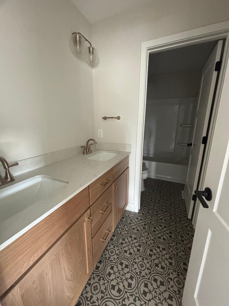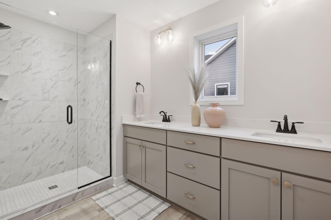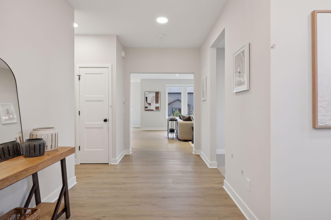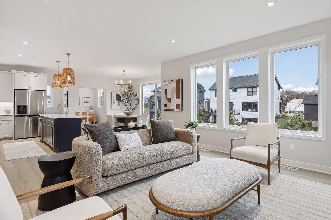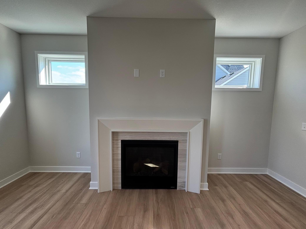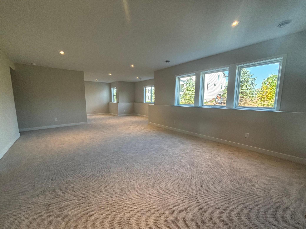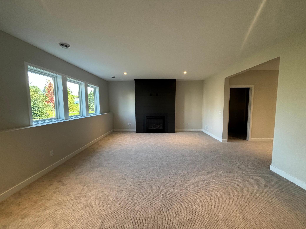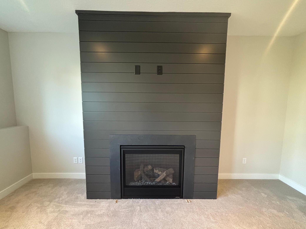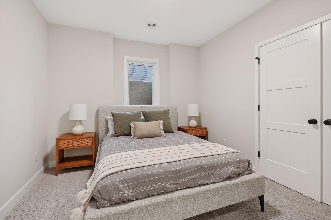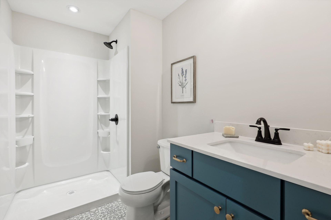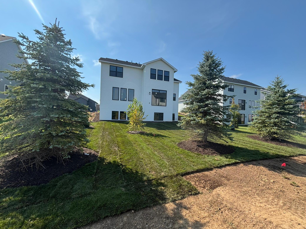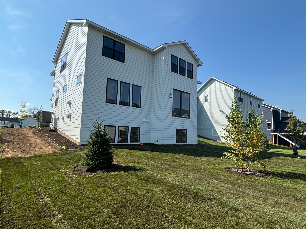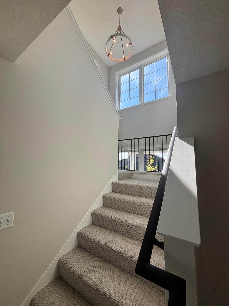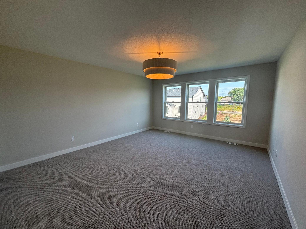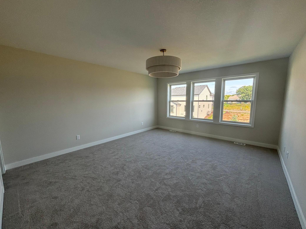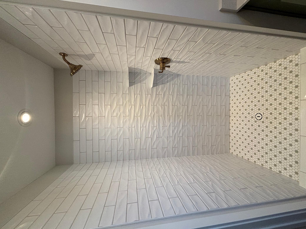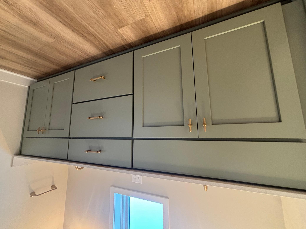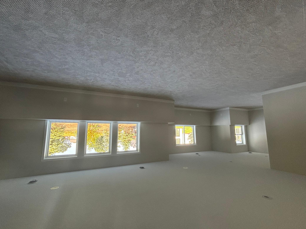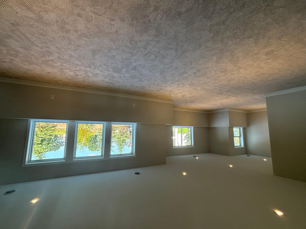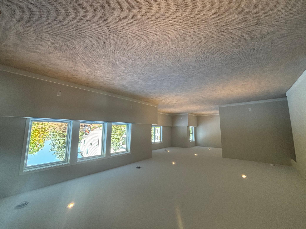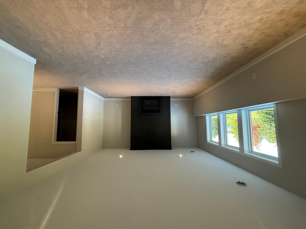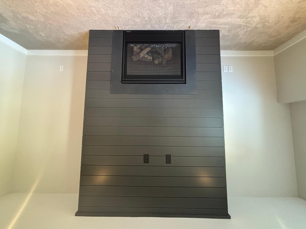6181 HARKNESS AVENUE
6181 Harkness Avenue, Cottage Grove, 55016, MN
-
Price: $729,900
-
Status type: For Sale
-
City: Cottage Grove
-
Neighborhood: Eastbrooke 3rd Add
Bedrooms: 4
Property Size :3668
-
Listing Agent: NST15138,NST98657
-
Property type : Single Family Residence
-
Zip code: 55016
-
Street: 6181 Harkness Avenue
-
Street: 6181 Harkness Avenue
Bathrooms: 4
Year: 2025
Listing Brokerage: Gonyea Homes, Inc.
FEATURES
- Range
- Refrigerator
- Washer
- Dryer
- Microwave
- Exhaust Fan
- Dishwasher
- Water Softener Owned
- Disposal
- Humidifier
- Air-To-Air Exchanger
- Tankless Water Heater
- ENERGY STAR Qualified Appliances
- Stainless Steel Appliances
- Chandelier
DETAILS
Are you looking for a brand new home that exudes quality, craftsmanship, will stand out from the rest, and is nestled amongst mature trees and walking trails? Then look no further! This beautiful home showcases soft earth tones colors with accents of brushed gold, large Andersen windows, 4-sided James Hardie siding, fully landscaped, sodded and irrigated property. 2 office spaces, Primary/Owners bedroom features 2 walk-in closets, large upper-level loft, and a staircase that is a show stopper! This home is trending towards a September completion. Situated right on the boarder of Cottage Grove and Woodbury. Eastbrooke feeds into Eastridge High School. Photos are of a similar home, however, color finishes and some features are different. Visit the model home to learn more!
INTERIOR
Bedrooms: 4
Fin ft² / Living Area: 3668 ft²
Below Ground Living: 1010ft²
Bathrooms: 4
Above Ground Living: 2658ft²
-
Basement Details: Daylight/Lookout Windows, Drain Tiled, Finished, Concrete, Storage Space, Sump Pump,
Appliances Included:
-
- Range
- Refrigerator
- Washer
- Dryer
- Microwave
- Exhaust Fan
- Dishwasher
- Water Softener Owned
- Disposal
- Humidifier
- Air-To-Air Exchanger
- Tankless Water Heater
- ENERGY STAR Qualified Appliances
- Stainless Steel Appliances
- Chandelier
EXTERIOR
Air Conditioning: Central Air
Garage Spaces: 3
Construction Materials: N/A
Foundation Size: 1320ft²
Unit Amenities:
-
- Porch
- Walk-In Closet
- Washer/Dryer Hookup
- In-Ground Sprinkler
- Kitchen Center Island
- Primary Bedroom Walk-In Closet
Heating System:
-
- Forced Air
ROOMS
| Main | Size | ft² |
|---|---|---|
| Family Room | 17x17 | 289 ft² |
| Informal Dining Room | 11x14 | 121 ft² |
| Flex Room | 12x10 | 144 ft² |
| Mud Room | 11x6 | 121 ft² |
| Upper | Size | ft² |
|---|---|---|
| Loft | 15x15 | 225 ft² |
| Bedroom 1 | 14x16 | 196 ft² |
| Bedroom 2 | 11x12 | 121 ft² |
| Bedroom 3 | 12x11 | 144 ft² |
| Basement | Size | ft² |
|---|---|---|
| Bedroom 4 | 11x12 | 121 ft² |
| Game Room | 14x10 | 196 ft² |
| Recreation Room | 19x17 | 361 ft² |
LOT
Acres: N/A
Lot Size Dim.: 70x126x70x126
Longitude: 44.8599
Latitude: -92.9557
Zoning: Residential-Single Family
FINANCIAL & TAXES
Tax year: 2024
Tax annual amount: $1,888
MISCELLANEOUS
Fuel System: N/A
Sewer System: City Sewer/Connected
Water System: City Water/Connected
ADDITIONAL INFORMATION
MLS#: NST7745270
Listing Brokerage: Gonyea Homes, Inc.

ID: 3682531
Published: May 17, 2025
Last Update: May 17, 2025
Views: 13


