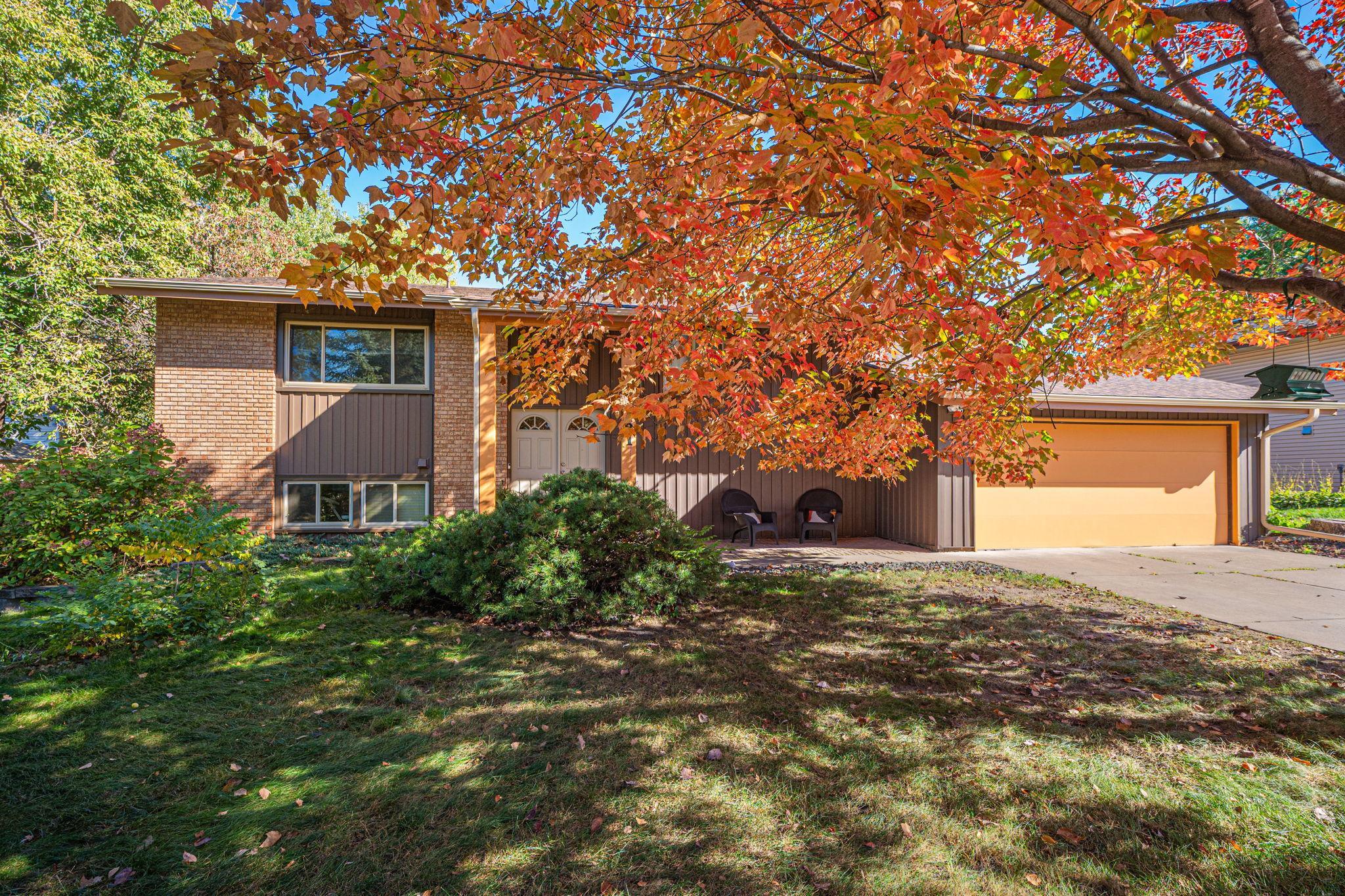6181 BENJAMIN STREET
6181 Benjamin Street, Minneapolis (Fridley), 55432, MN
-
Price: $375,000
-
Status type: For Sale
-
City: Minneapolis (Fridley)
-
Neighborhood: Briardale
Bedrooms: 3
Property Size :1940
-
Listing Agent: NST10511,NST227750
-
Property type : Single Family Residence
-
Zip code: 55432
-
Street: 6181 Benjamin Street
-
Street: 6181 Benjamin Street
Bathrooms: 2
Year: 1976
Listing Brokerage: Keller Williams Classic Rlty NW
FEATURES
- Range
- Refrigerator
- Washer
- Dryer
- Microwave
- Exhaust Fan
- Dishwasher
- Water Softener Owned
- Disposal
- Freezer
- Gas Water Heater
DETAILS
This classic 1970's Fridley split entry is a real treat that you have to see for yourself. New roof (2025) AC (2020) Dishwasher (2024) Kitchen and Dining LVP Flooring (2020). This home comes with many extras that are rare to the area thanks to a 1992 addition that added a 3rd tandem garage spot/workshop space plus a spacious storage area above it that can be accessed from both the garage and the primary suite. When you first walk in you notice a spacious living area that is accentuated by vaulted ceilings that create an airy, open atmosphere. The main level kitchen and dining areas are adjacent to the living space, perfectly poised for entertaining. The split entry layout brings outdoor light into every space including the walkout basement, and offers two bedrooms and one bathroom on each level. The lower level offers several versatile spaces that will fit a variety of needs. (Lower level bedroom 4 is non-compliant because the window sill is higher than city requirement for egress.) From the lower level step out directly onto a lovely patio, the perfect spot for morning coffee, grilling out, or enjoying the tranquility of your lush yard. Built in the era of solid construction and unique architectural details, this home provides a wonderful canvas for your personal touches. This property is a must-see for anyone seeking a blend of classic design and functional living. While this home is in the peaceful tree-filled Gardena neighborhood, it is also close to both Tonino Grace and Fridley High School, local businesses, Medtronic, Moore Lake Park, and many recreation trails.
INTERIOR
Bedrooms: 3
Fin ft² / Living Area: 1940 ft²
Below Ground Living: 900ft²
Bathrooms: 2
Above Ground Living: 1040ft²
-
Basement Details: Block, Daylight/Lookout Windows, Egress Window(s), Finished, Walkout,
Appliances Included:
-
- Range
- Refrigerator
- Washer
- Dryer
- Microwave
- Exhaust Fan
- Dishwasher
- Water Softener Owned
- Disposal
- Freezer
- Gas Water Heater
EXTERIOR
Air Conditioning: Central Air
Garage Spaces: 3
Construction Materials: N/A
Foundation Size: 1040ft²
Unit Amenities:
-
- Patio
- Kitchen Window
- Ceiling Fan(s)
- Walk-In Closet
- Vaulted Ceiling(s)
- Washer/Dryer Hookup
- French Doors
- Main Floor Primary Bedroom
- Primary Bedroom Walk-In Closet
Heating System:
-
- Forced Air
ROOMS
| Main | Size | ft² |
|---|---|---|
| Dining Room | 11.5x9.5 | 107.51 ft² |
| Kitchen | 10.5x11.5 | 118.92 ft² |
| Bedroom 1 | 15x11.5 | 171.25 ft² |
| Bedroom 2 | 10x10.5 | 104.17 ft² |
| Lower | Size | ft² |
|---|---|---|
| Amusement Room | 25.5x14 | 648.13 ft² |
| Bedroom 3 | 12x11.5 | 137 ft² |
| Non-Egress | 9x13.5 | 120.75 ft² |
LOT
Acres: N/A
Lot Size Dim.: 120x75
Longitude: 45.0803
Latitude: -93.2297
Zoning: Residential-Single Family
FINANCIAL & TAXES
Tax year: 2025
Tax annual amount: $4,701
MISCELLANEOUS
Fuel System: N/A
Sewer System: City Sewer/Connected
Water System: City Water/Connected
ADDITIONAL INFORMATION
MLS#: NST7817118
Listing Brokerage: Keller Williams Classic Rlty NW

ID: 4258603
Published: October 31, 2025
Last Update: October 31, 2025
Views: 1






