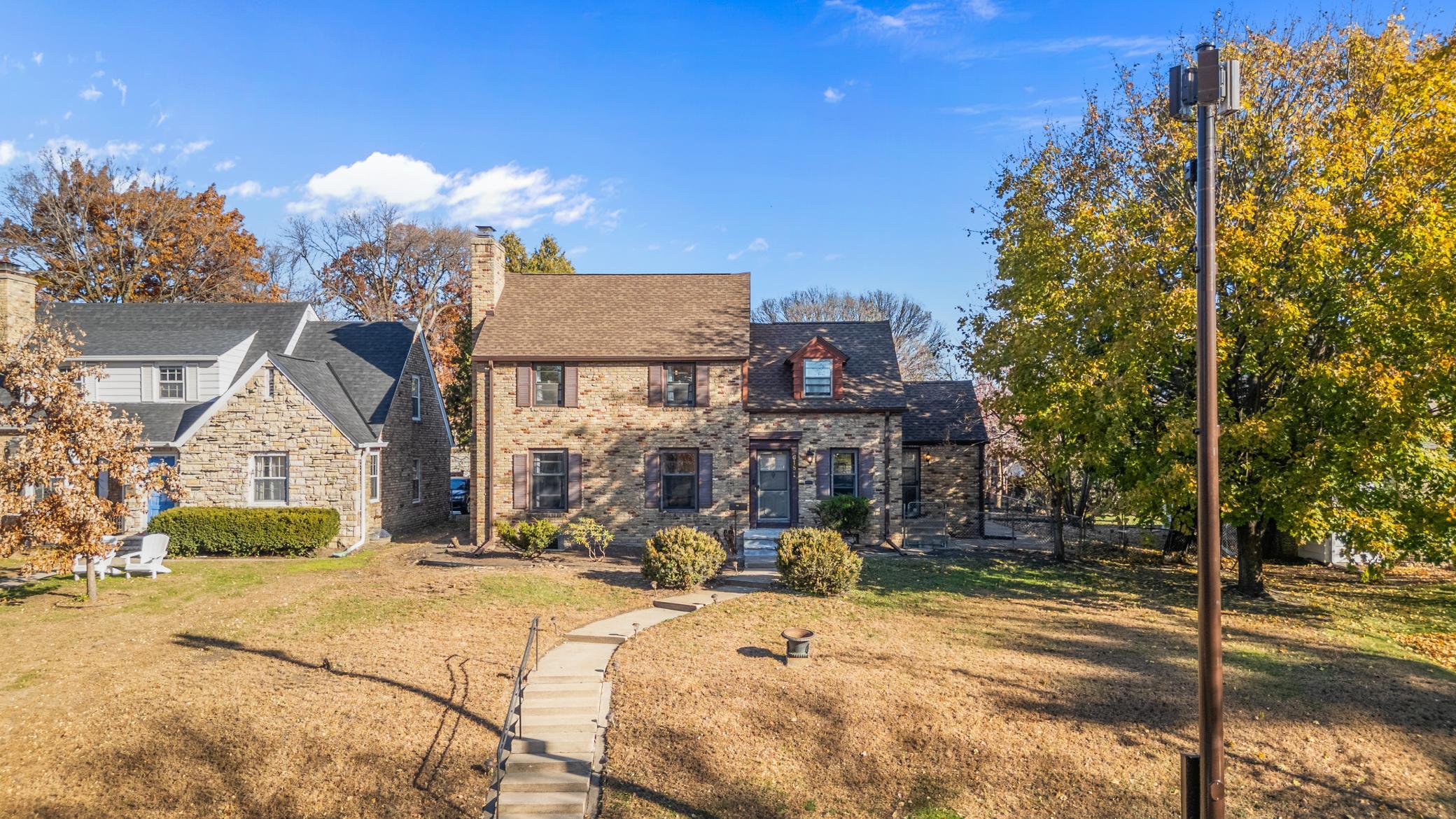618 58TH STREET
618 58th Street, Minneapolis, 55417, MN
-
Price: $575,000
-
Status type: For Sale
-
City: Minneapolis
-
Neighborhood: Diamond Lake
Bedrooms: 3
Property Size :2710
-
Listing Agent: NST27199,NST80368
-
Property type : Single Family Residence
-
Zip code: 55417
-
Street: 618 58th Street
-
Street: 618 58th Street
Bathrooms: 4
Year: 1939
Listing Brokerage: Twin Cities Property Finder
FEATURES
- Range
- Refrigerator
- Washer
- Dryer
- Microwave
- Dishwasher
DETAILS
Discover timeless elegance in this charming brick two-story single-family home, mere steps from the serene shores of Diamond Lake. Nestled in a a convenient location, offering effortless access to the vibrant heart of Southwest Minneapolis, Pearl Park, Lake Nokomis, Minnehaha Parkway, scenic bike and walking trails, and charming local shops. This 3-bedroom, 4-bath gem masterfully blends preserved original character with thoughtful modern upgrades throughout. Step inside to an inviting open floor plan with seamless flow, gleaming hardwood floors, luxurious granite countertops, abundant kitchen cabinetry, LVP flooring, and plush carpeting. A versatile main-floor office or bedroom with convenient ¾ bath access adds everyday flexibility. The expansive main-level family room—your second living space—boasts dramatic arched windows, creating an entertainer's paradise flooded with natural light and perfect for gatherings. Ascend to the upper level, where three cozy bedrooms share one level, including the most adorable bathroom you'll adore. The lower level delivers even more potential: a welcoming family room, dedicated laundry, another ¾ bath, and ample unfinished space begging for your creative vision. Don't just find a house—claim your dream home today!
INTERIOR
Bedrooms: 3
Fin ft² / Living Area: 2710 ft²
Below Ground Living: 386ft²
Bathrooms: 4
Above Ground Living: 2324ft²
-
Basement Details: Daylight/Lookout Windows, Egress Window(s), Full, Partially Finished,
Appliances Included:
-
- Range
- Refrigerator
- Washer
- Dryer
- Microwave
- Dishwasher
EXTERIOR
Air Conditioning: Central Air
Garage Spaces: 2
Construction Materials: N/A
Foundation Size: 1543ft²
Unit Amenities:
-
Heating System:
-
- Forced Air
ROOMS
| Main | Size | ft² |
|---|---|---|
| Dining Room | n/a | 0 ft² |
| Kitchen | n/a | 0 ft² |
| Family Room | n/a | 0 ft² |
| Office | n/a | 0 ft² |
| Lower | Size | ft² |
|---|---|---|
| Family Room | n/a | 0 ft² |
| Upper | Size | ft² |
|---|---|---|
| Bedroom 1 | n/a | 0 ft² |
| Bedroom 2 | n/a | 0 ft² |
| Bedroom 3 | n/a | 0 ft² |
LOT
Acres: N/A
Lot Size Dim.: 147x75x138x75
Longitude: 44.8991
Latitude: -93.2655
Zoning: Residential-Single Family
FINANCIAL & TAXES
Tax year: 2025
Tax annual amount: $8,013
MISCELLANEOUS
Fuel System: N/A
Sewer System: City Sewer - In Street
Water System: City Water - In Street
ADDITIONAL INFORMATION
MLS#: NST7824099
Listing Brokerage: Twin Cities Property Finder

ID: 4296921
Published: November 14, 2025
Last Update: November 14, 2025
Views: 1






