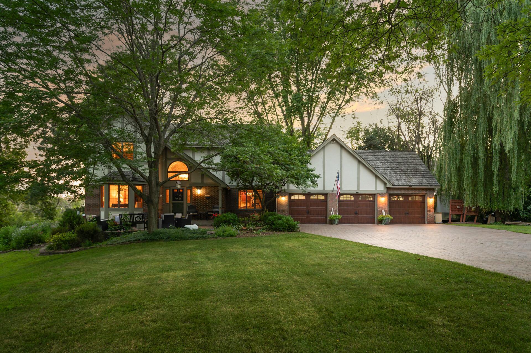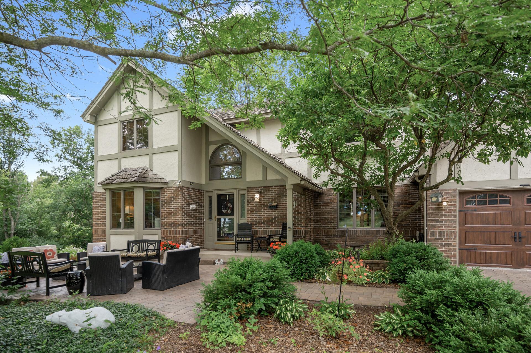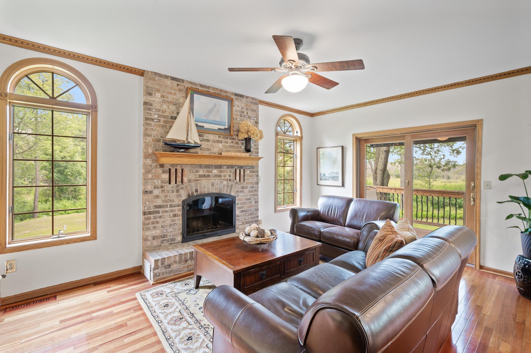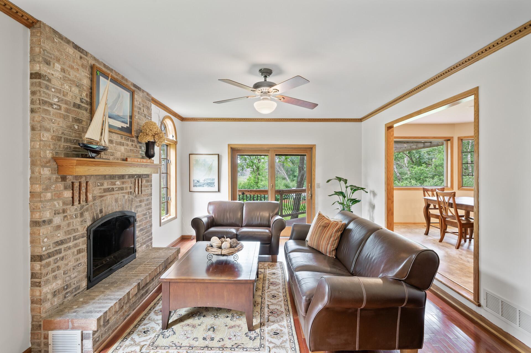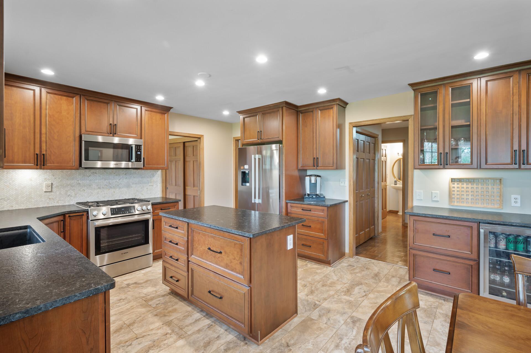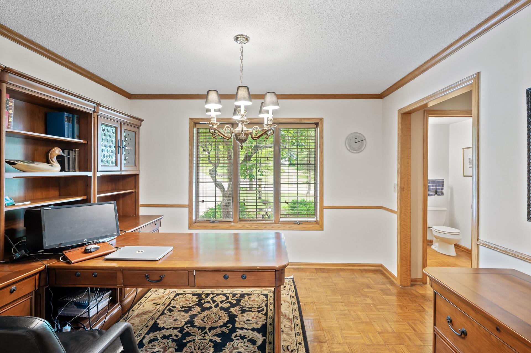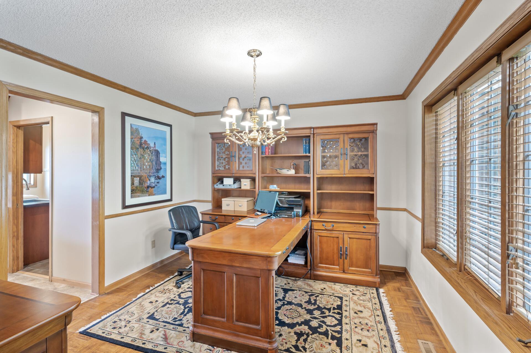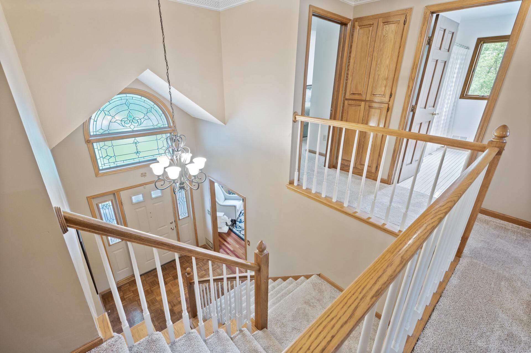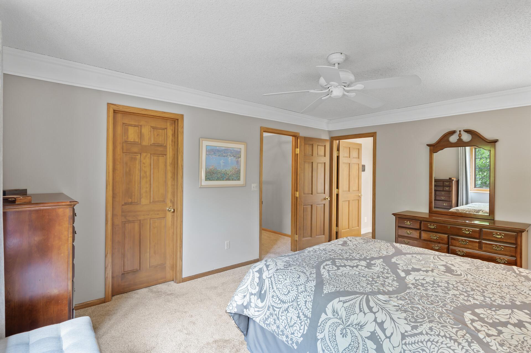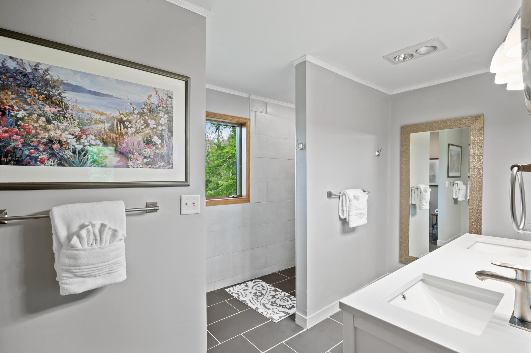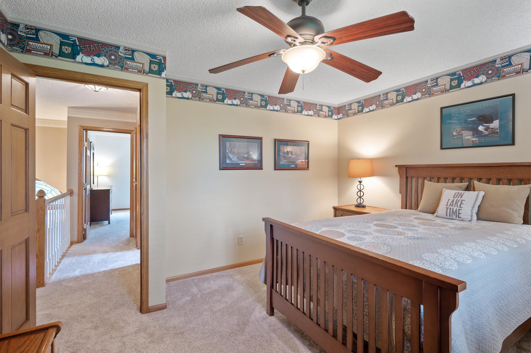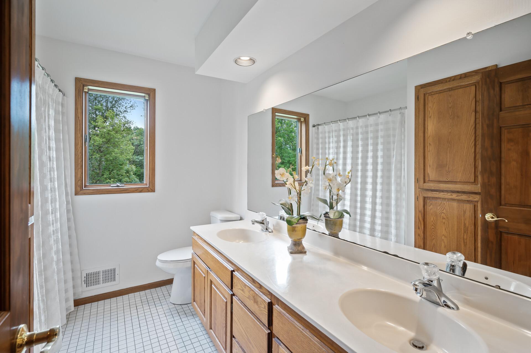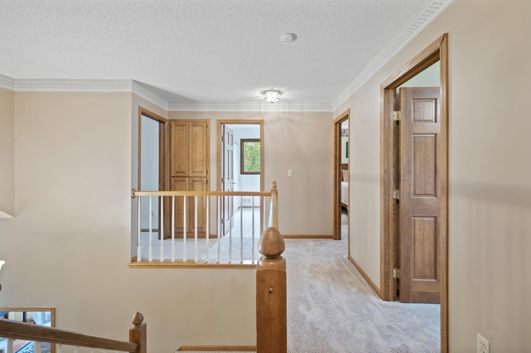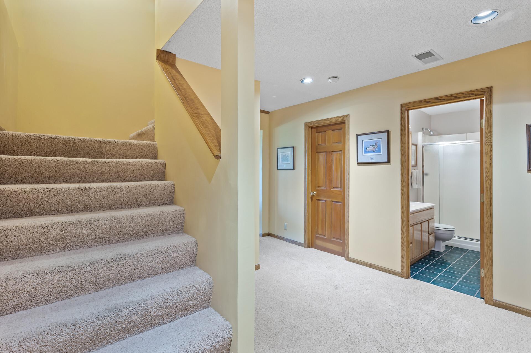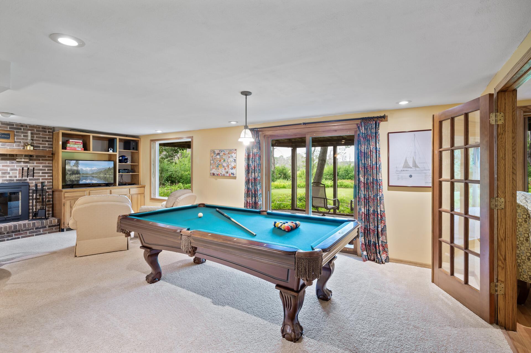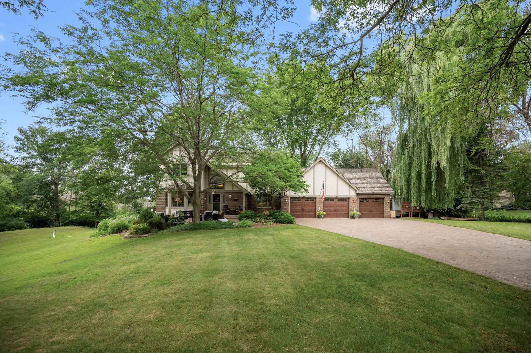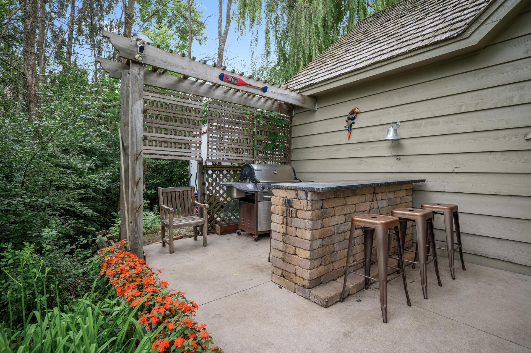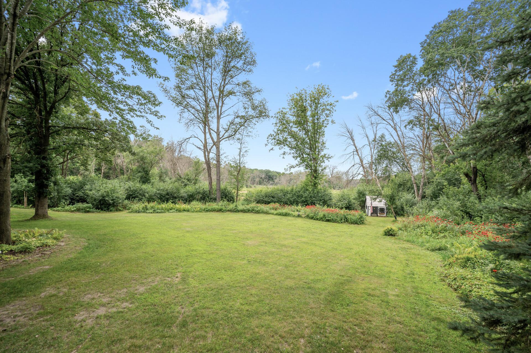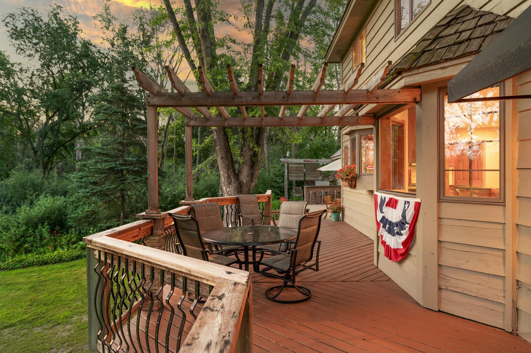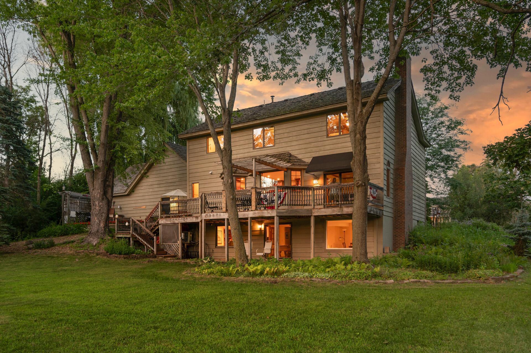6179 PARTRIDGE COURT
6179 Partridge Court, White Bear Lake, 55110, MN
-
Price: $899,900
-
Status type: For Sale
-
City: White Bear Lake
-
Neighborhood: West Oaks
Bedrooms: 4
Property Size :3171
-
Listing Agent: NST25717,NST76418
-
Property type : Single Family Residence
-
Zip code: 55110
-
Street: 6179 Partridge Court
-
Street: 6179 Partridge Court
Bathrooms: 4
Year: 1986
Listing Brokerage: RE/MAX Results
FEATURES
- Range
- Refrigerator
- Washer
- Dryer
- Microwave
- Dishwasher
- Water Softener Owned
- Gas Water Heater
- Stainless Steel Appliances
DETAILS
Experience the best of lake living without leaving the city! This one-owner, immaculately maintained home is located in the highly desirable resort-style community of West Oaks. Perfectly situated on a quiet cul-de-sac shared by just three other homes, this property offers 1.20 acres with beautiful landscaping and direct access to Bald Eagle Lake. The lake amenities include a dedicated boat slip on a permanent, shared dock with 34 total slips, private marina parking, and well-kept dual-use tennis and pickleball courts. Enjoy fishing (lake is stocked!), boating, and swimming just steps from your door, all while being minutes from 3M, EcoLabs, Land O’Lakes, downtown Minneapolis/St. Paul, and the vibrant downtown area of White Bear Lake where you can enjoy restaurants, shops, and more! The home backs up to a 60-acre city-owned wildlife preserve and offers stunning sunset views from the expansive back deck, which features a pergola and outdoor kitchen/bar. Classic architecture and curb appeal are matched by beautiful design inside including cherry hardwood floors, two brick-surround wood-burning fireplaces, crown molding, solid paneled doors, and French doors. The remodeled kitchen includes leathered granite counters, Bosch stainless appliances (plus a beverage fridge), ceiling-height cherry cabinetry, marble backsplash, and LVP flooring. The main level offers both a formal living room and a comfortable family room, an office (or formal dining), and laundry with sink and cabinets. Upstairs you’ll find four spacious bedrooms, including a primary suite with walk-in closet and a remodeled bathroom with a walk-in tile shower, double vanity, and heated floors. The finished lower level includes a large recreation room with fireplace, flex room, 3/4 bath with heated floor, and ample storage. Additional features include a front porch with lake views, 3-car attached garage with insulated doors and epoxy flooring, wiring for hot tub, and garden shed/playhouse. If you’ve been wanting to enjoy lake living without having to own and maintain a cabin or second home, this is your dream home!
INTERIOR
Bedrooms: 4
Fin ft² / Living Area: 3171 ft²
Below Ground Living: 851ft²
Bathrooms: 4
Above Ground Living: 2320ft²
-
Basement Details: Block, Daylight/Lookout Windows, Drain Tiled, Finished, Full, Storage Space, Sump Basket, Walkout,
Appliances Included:
-
- Range
- Refrigerator
- Washer
- Dryer
- Microwave
- Dishwasher
- Water Softener Owned
- Gas Water Heater
- Stainless Steel Appliances
EXTERIOR
Air Conditioning: Central Air
Garage Spaces: 3
Construction Materials: N/A
Foundation Size: 1216ft²
Unit Amenities:
-
- Patio
- Kitchen Window
- Deck
- Natural Woodwork
- Hardwood Floors
- Ceiling Fan(s)
- Vaulted Ceiling(s)
- Dock
- Washer/Dryer Hookup
- Paneled Doors
- Kitchen Center Island
- French Doors
- Boat Slip
- Outdoor Kitchen
- Tile Floors
- Primary Bedroom Walk-In Closet
Heating System:
-
- Forced Air
- Radiant Floor
ROOMS
| Main | Size | ft² |
|---|---|---|
| Living Room | 13x16 | 169 ft² |
| Dining Room | 10x16 | 100 ft² |
| Family Room | 13x17 | 169 ft² |
| Kitchen | 10x13 | 100 ft² |
| Office | 11x11 | 121 ft² |
| Laundry | 5x11 | 25 ft² |
| Upper | Size | ft² |
|---|---|---|
| Bedroom 1 | 12x15 | 144 ft² |
| Bedroom 2 | 9x10 | 81 ft² |
| Bedroom 3 | 11x13 | 121 ft² |
| Bedroom 4 | 10x13 | 100 ft² |
| Lower | Size | ft² |
|---|---|---|
| Recreation Room | 13x24 | 169 ft² |
| Flex Room | 11x13 | 121 ft² |
| Storage | 11x15 | 121 ft² |
LOT
Acres: N/A
Lot Size Dim.: Irregular
Longitude: 45.1304
Latitude: -93.0231
Zoning: Residential-Single Family
FINANCIAL & TAXES
Tax year: 2025
Tax annual amount: $8,616
MISCELLANEOUS
Fuel System: N/A
Sewer System: Mound Septic,Septic System Compliant - Yes
Water System: Drilled,Well
ADDITIONAL INFORMATION
MLS#: NST7767983
Listing Brokerage: RE/MAX Results

ID: 3898637
Published: July 17, 2025
Last Update: July 17, 2025
Views: 11


