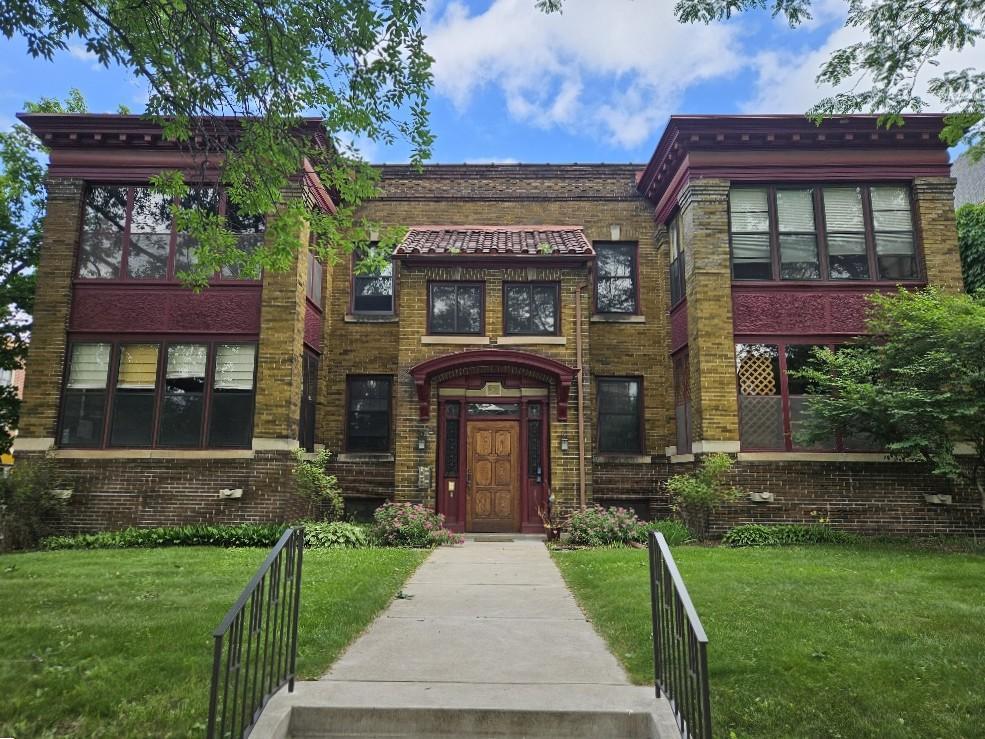617 DAYTON AVENUE
617 Dayton Avenue, Saint Paul, 55102, MN
-
Price: $289,900
-
Status type: For Sale
-
City: Saint Paul
-
Neighborhood: Summit-University
Bedrooms: 2
Property Size :1253
-
Listing Agent: NST16638,NST70260
-
Property type : Low Rise
-
Zip code: 55102
-
Street: 617 Dayton Avenue
-
Street: 617 Dayton Avenue
Bathrooms: 1
Year: 1916
Listing Brokerage: Coldwell Banker Burnet
FEATURES
- Range
- Refrigerator
- Dishwasher
DETAILS
Classic two-bedroom condo walkable to all the neighborhood favorites of historic Cathedral Hill! Great details include exposed brick wall, 9' ceilings, transom windows, beautiful natural woodwork, hardwood floors, dining room with built-in buffet, walkthrough butler's pantry and updated, bright kitchen with generous built-in pantry storage. Extend your living space and green thumb with a south-facing three season sunroom. Charming French doors lead to the larger of the two bedrooms, which has two closets. The back bedroom makes a great guest space or home office. The bath's timeless detail features a pedestal sink and clawfoot tub. The unit has both a front and back entrance. The unit's hall between the bath and dining room is an additional space for mudroom/storage space just inside your back door. The building has a newer roof, boiler, updated electrical panel, common free laundry, and assigned storage room for your unit (an oversized 10x7!) Each unit comes with its own stall in the detached garage. Large fenced backyard with perennials in this pet-friendly association. Longtime association (incorporated as a condo since 1979!) has engaged a professional manager starting in July. You'll love living in the heart of this vibrant neighborhood near restaurants, shopping, transit and more. Come and see!
INTERIOR
Bedrooms: 2
Fin ft² / Living Area: 1253 ft²
Below Ground Living: N/A
Bathrooms: 1
Above Ground Living: 1253ft²
-
Basement Details: Owner Access, Storage Space,
Appliances Included:
-
- Range
- Refrigerator
- Dishwasher
EXTERIOR
Air Conditioning: None
Garage Spaces: 1
Construction Materials: N/A
Foundation Size: 1328ft²
Unit Amenities:
-
- Kitchen Window
- Porch
- Natural Woodwork
- Hardwood Floors
- Ceiling Fan(s)
- French Doors
- Tile Floors
Heating System:
-
- Boiler
- Radiator(s)
ROOMS
| Main | Size | ft² |
|---|---|---|
| Living Room | 24x15 | 576 ft² |
| Dining Room | 15x13 | 225 ft² |
| Kitchen | 14x08 | 196 ft² |
| Pantry (Walk-In) | 8x5 | 64 ft² |
| Bedroom 1 | 11x13 | 121 ft² |
| Bedroom 2 | 11x09 | 121 ft² |
| Three Season Porch | 13x08 | 169 ft² |
| Bathroom | n/a | 0 ft² |
LOT
Acres: N/A
Lot Size Dim.: condo
Longitude: 44.9476
Latitude: -93.126
Zoning: Residential-Single Family
FINANCIAL & TAXES
Tax year: 2025
Tax annual amount: $4,060
MISCELLANEOUS
Fuel System: N/A
Sewer System: City Sewer/Connected
Water System: City Water/Connected
ADITIONAL INFORMATION
MLS#: NST7763442
Listing Brokerage: Coldwell Banker Burnet

ID: 3828240
Published: June 26, 2025
Last Update: June 26, 2025
Views: 1






