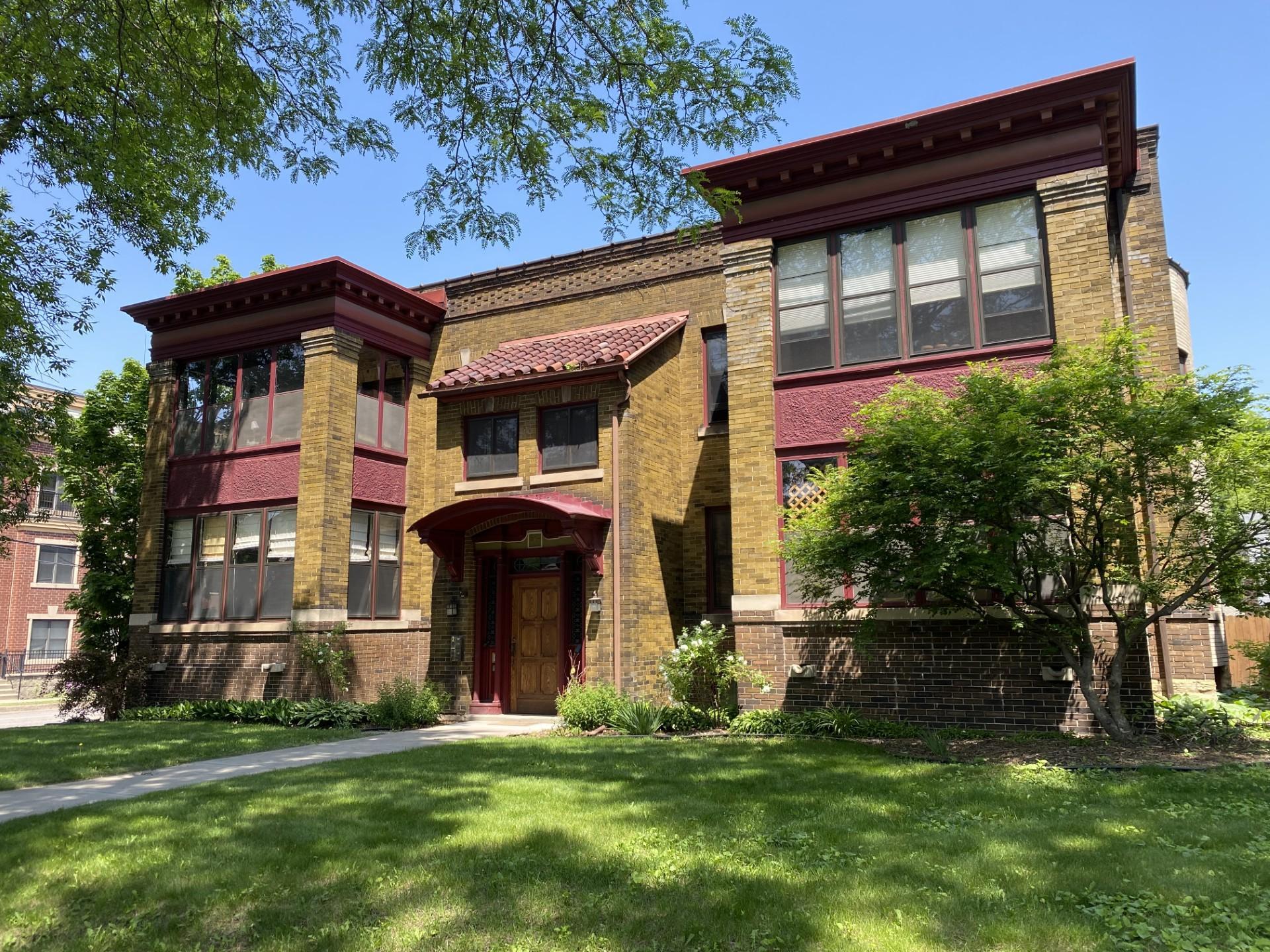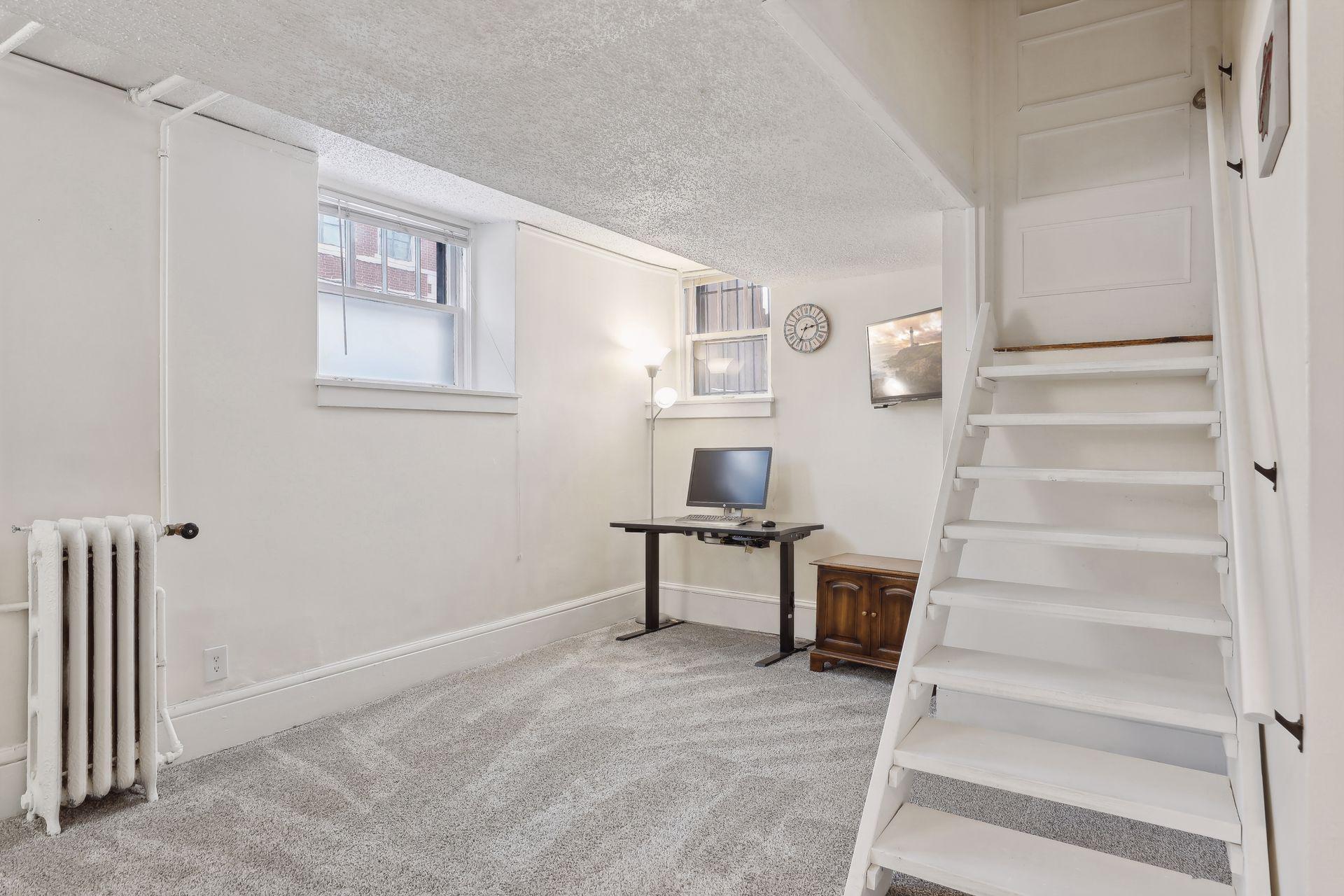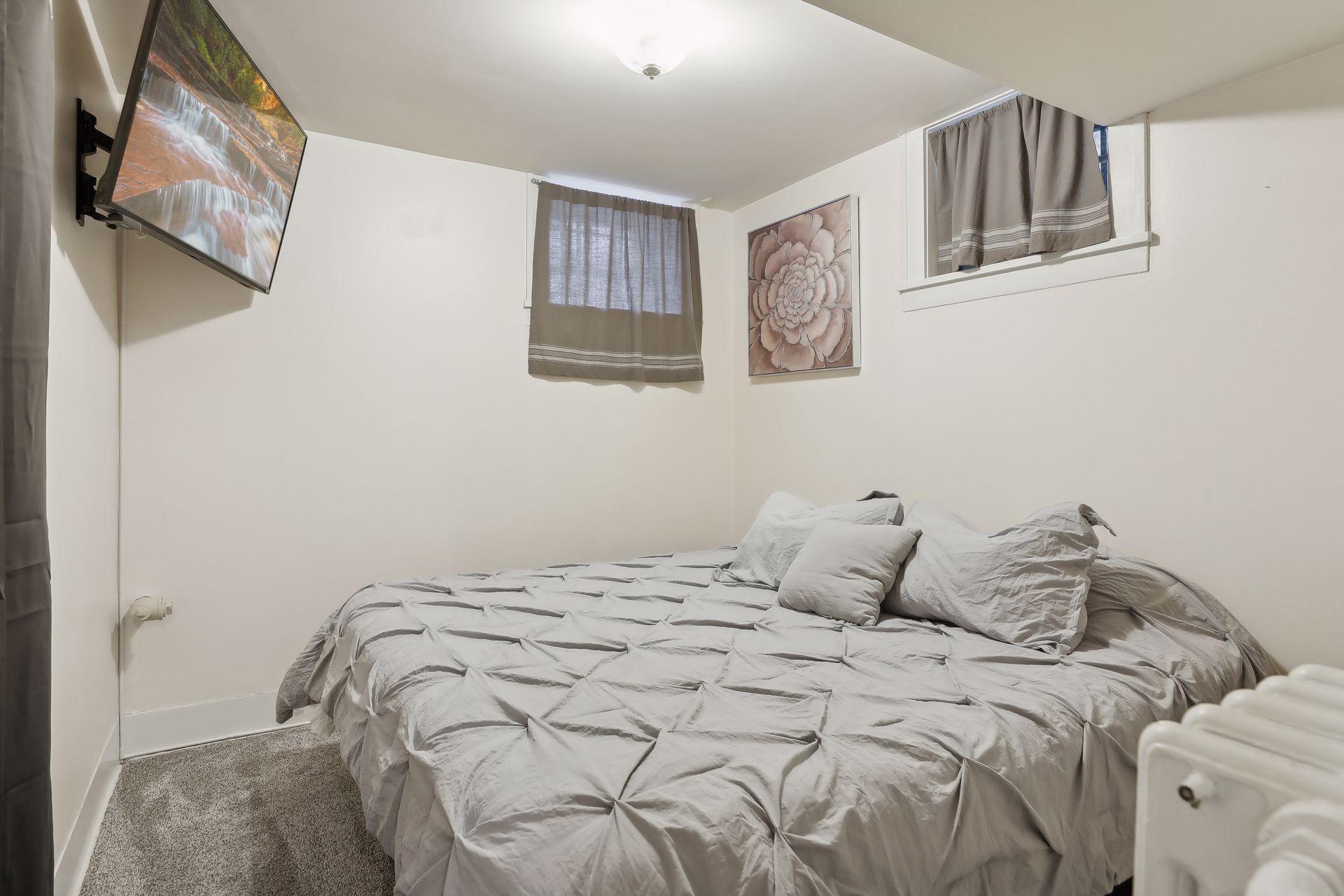617 DAYTON AVENUE
617 Dayton Avenue, Saint Paul, 55102, MN
-
Price: $165,000
-
Status type: For Sale
-
City: Saint Paul
-
Neighborhood: Summit-University
Bedrooms: 2
Property Size :1200
-
Listing Agent: NST17166,NST41806
-
Property type : Low Rise
-
Zip code: 55102
-
Street: 617 Dayton Avenue
-
Street: 617 Dayton Avenue
Bathrooms: 1
Year: 1916
Listing Brokerage: Keller Williams Premier Realty
FEATURES
- Range
- Refrigerator
- Exhaust Fan
- Dishwasher
- Water Filtration System
- Stainless Steel Appliances
DETAILS
Charming Garden-Level Condominium in the Heart of Crocus Hill Nestled in the highly sought-after Crocus Hill neighborhood, this spacious garden-level condominium offers a rare opportunity to own a home in one of St. Paul's most vibrant and historic areas. Located just steps from Summit Avenue’s historic charm, Grand Avenue’s bustling shops and restaurants, and Selby Avenue’s trendy dining and boutiques, this home places you at the center of convenience. A nearby co-op grocery store and Metro Transit bus line make daily errands effortless, while easy access to I-94 ensures a quick commute to both downtown Minneapolis and St. Paul. Timeless Elegance Meets Modern Comfort The stately, turn-of-the-century brick exterior is a testament to fine craftsmanship, reflecting an era of meticulous artistry. Inside, this immaculate and tastefully decorated unit exudes warmth and character, offering: A well-appointed bedroom and a versatile flex room—perfect for a guest room, home office, workout space, or creative studio. (Note: The bedroom currently used by the sellers as their primary bedroom is non-conforming, while the other bedroom is utilized as an office.) Naturally cool & comfortable garden-level design, ideal for warm summer days. Fully fenced backyard—perfect for relaxing or entertaining. Private garage—providing convenience and security. This is a rare opportunity to own a piece of Crocus Hill’s rich history in an exceptional location. Don’t miss out—schedule your private showing today!
INTERIOR
Bedrooms: 2
Fin ft² / Living Area: 1200 ft²
Below Ground Living: 1200ft²
Bathrooms: 1
Above Ground Living: N/A
-
Basement Details: None,
Appliances Included:
-
- Range
- Refrigerator
- Exhaust Fan
- Dishwasher
- Water Filtration System
- Stainless Steel Appliances
EXTERIOR
Air Conditioning: None
Garage Spaces: 1
Construction Materials: N/A
Foundation Size: 1200ft²
Unit Amenities:
-
- Natural Woodwork
- Hardwood Floors
- Ceiling Fan(s)
- Walk-In Closet
- Kitchen Center Island
- Tile Floors
- Primary Bedroom Walk-In Closet
Heating System:
-
- Hot Water
- Boiler
ROOMS
| Lower | Size | ft² |
|---|---|---|
| Living Room | 26x14 | 676 ft² |
| Dining Room | 14x13 | 196 ft² |
| Kitchen | 13x11 | 169 ft² |
| Bedroom 1 | 19x8 | 361 ft² |
| Bedroom 2 | 11x9 | 121 ft² |
LOT
Acres: N/A
Lot Size Dim.: Common
Longitude: 44.9476
Latitude: -93.126
Zoning: Residential-Multi-Family
FINANCIAL & TAXES
Tax year: 2024
Tax annual amount: $2,796
MISCELLANEOUS
Fuel System: N/A
Sewer System: City Sewer/Connected
Water System: City Water/Connected
ADDITIONAL INFORMATION
MLS#: NST7675507
Listing Brokerage: Keller Williams Premier Realty

ID: 3930437
Published: January 11, 2025
Last Update: January 11, 2025
Views: 10








