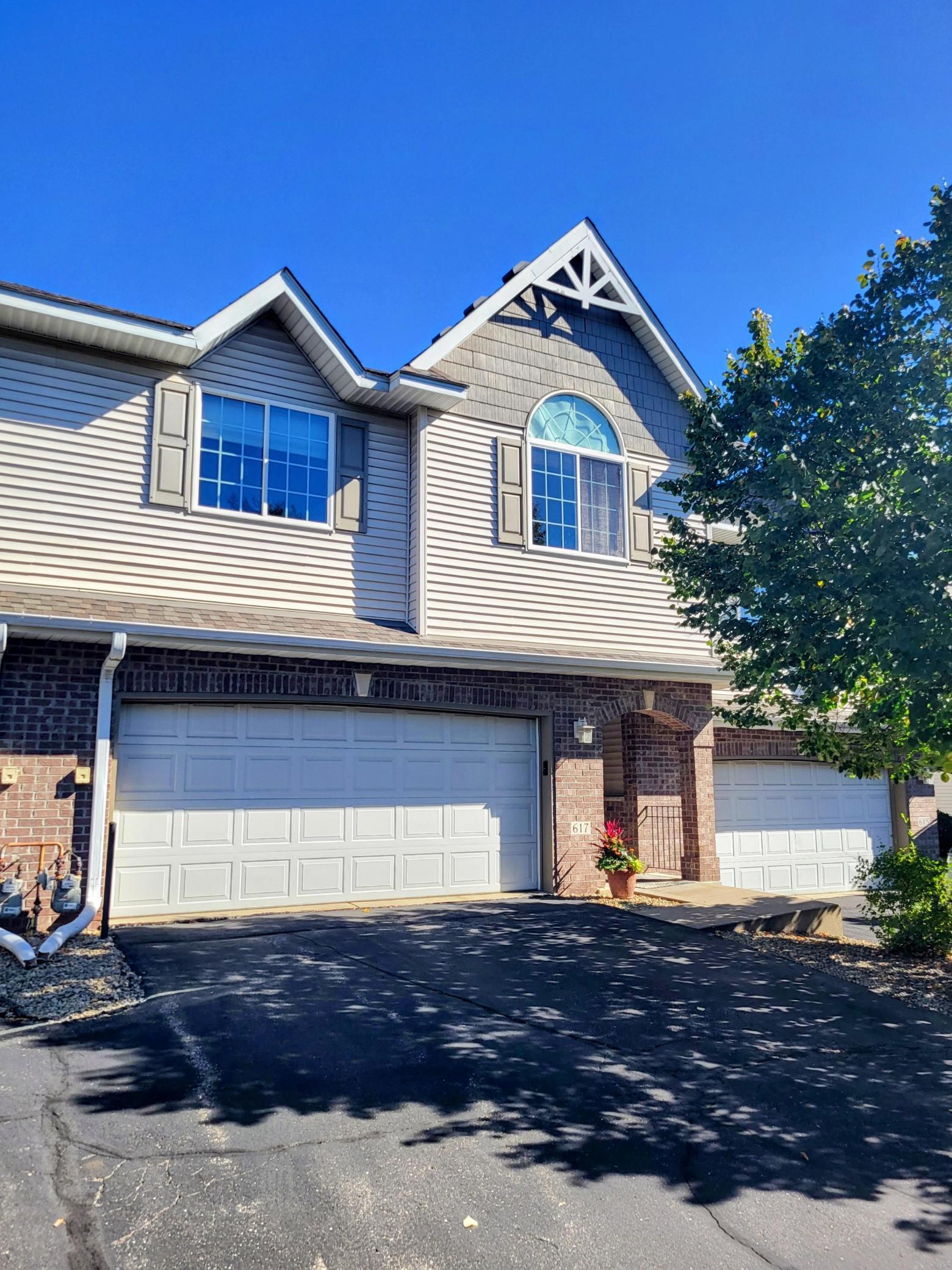617 CRANE CREEK LANE
617 Crane Creek Lane, Saint Paul (Eagan), 55121, MN
-
Price: $375,000
-
Status type: For Sale
-
City: Saint Paul (Eagan)
-
Neighborhood: Crane Creek Add
Bedrooms: 3
Property Size :2418
-
Listing Agent: NST16731,NST75186
-
Property type : Townhouse Side x Side
-
Zip code: 55121
-
Street: 617 Crane Creek Lane
-
Street: 617 Crane Creek Lane
Bathrooms: 4
Year: 2001
Listing Brokerage: Coldwell Banker Burnet
FEATURES
- Range
- Refrigerator
- Microwave
- Dishwasher
- Water Softener Owned
- Disposal
DETAILS
Weclome to 617 Crane creek Lane! Upon entering you will love the 2-story Wall of windows, great views and tons of natural light! The spacious & open floor plan offers 3-levels for plenty of room to live, work from home, and entertain! Home features include: newer stainless-steel appliances, newer HVAC, water heater, new carpeting, tiled entryway floors, large Juliet balcony, custom built-in bookshelves, gas fireplace, large walk-in storage room, generous closet space, lower-level wet bar, upgraded lighting, ceiling fans, gas range, an attached 2 car garage, lower level walk-out with patio and much more! Enjoy your morning coffee and relax in the evenings on the private deck nestled among the treetops. This home is ideally located near Burr Oak Park where there are wooded walking paths, plenty of green space and a playground. The convenient location is fabulous and offers quick access to St. Paul, Mpls, MSP airport, shopping and the Eagan Community center. Here you will find a warm and welcoming sense of community. Professional photos coming October 11th.
INTERIOR
Bedrooms: 3
Fin ft² / Living Area: 2418 ft²
Below Ground Living: 572ft²
Bathrooms: 4
Above Ground Living: 1846ft²
-
Basement Details: Finished, Concrete, Sump Basket, Walkout,
Appliances Included:
-
- Range
- Refrigerator
- Microwave
- Dishwasher
- Water Softener Owned
- Disposal
EXTERIOR
Air Conditioning: Central Air
Garage Spaces: 2
Construction Materials: N/A
Foundation Size: 950ft²
Unit Amenities:
-
Heating System:
-
- Forced Air
ROOMS
| Main | Size | ft² |
|---|---|---|
| Living Room | 20x11 | 400 ft² |
| Deck | 12x10 | 144 ft² |
| n/a | Size | ft² |
|---|---|---|
| Dining Room | 12x10 | 144 ft² |
| Kitchen | 12x13 | 144 ft² |
| Basement | Size | ft² |
|---|---|---|
| Family Room | 25x11 | 625 ft² |
| Patio | 12x10 | 144 ft² |
| Upper | Size | ft² |
|---|---|---|
| Bedroom 1 | 15x12 | 225 ft² |
| Bedroom 2 | 13x12 | 169 ft² |
| Bedroom 3 | 13x12 | 169 ft² |
| Lower | Size | ft² |
|---|---|---|
| Laundry | 9x7 | 81 ft² |
LOT
Acres: N/A
Lot Size Dim.: N/A
Longitude: 44.8432
Latitude: -93.1149
Zoning: Residential-Single Family
FINANCIAL & TAXES
Tax year: 2025
Tax annual amount: $3,102
MISCELLANEOUS
Fuel System: N/A
Sewer System: City Sewer/Connected,City Sewer - In Street
Water System: City Water/Connected,City Water - In Street
ADDITIONAL INFORMATION
MLS#: NST7812283
Listing Brokerage: Coldwell Banker Burnet

ID: 4203633
Published: October 10, 2025
Last Update: October 10, 2025
Views: 4






