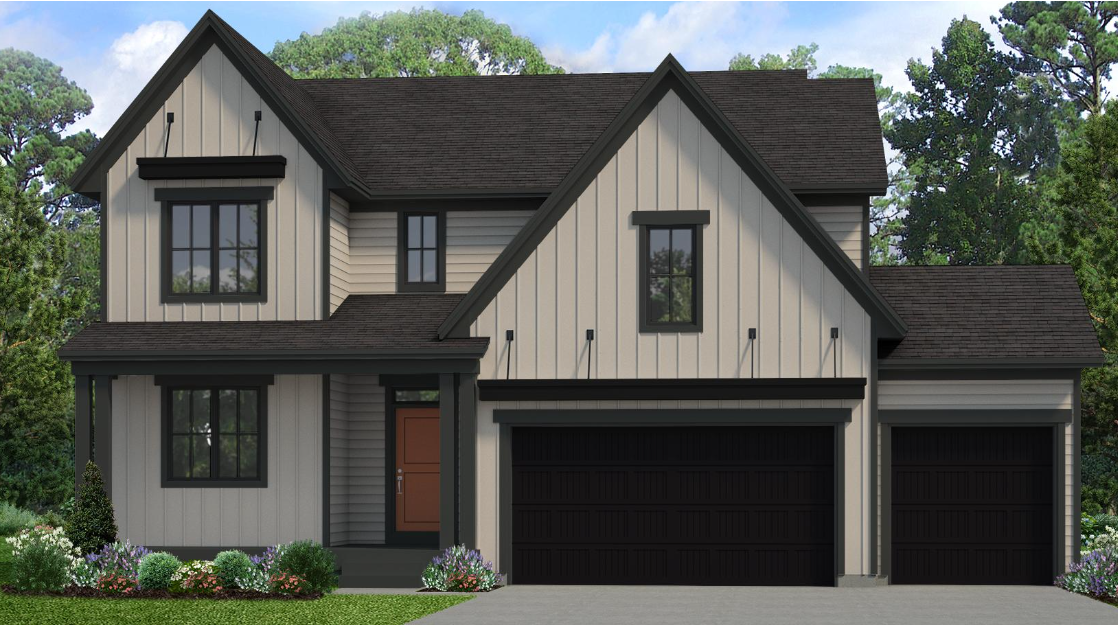6168 HARKNESS LANE
6168 Harkness Lane, Cottage Grove, 55016, MN
-
Price: $699,900
-
Status type: For Sale
-
City: Cottage Grove
-
Neighborhood: Eastbrooke 3rd Add
Bedrooms: 4
Property Size :3688
-
Listing Agent: NST15138,NST98657
-
Property type : Single Family Residence
-
Zip code: 55016
-
Street: 6168 Harkness Lane
-
Street: 6168 Harkness Lane
Bathrooms: 4
Year: 2025
Listing Brokerage: Gonyea Homes, Inc.
FEATURES
- Range
- Refrigerator
- Microwave
- Exhaust Fan
- Dishwasher
- Water Softener Owned
- Disposal
- Humidifier
- Air-To-Air Exchanger
- Tankless Water Heater
- ENERGY STAR Qualified Appliances
- Stainless Steel Appliances
DETAILS
Welcome to the beautiful architecturally curated Eleanor Floorplan that will be available to move in late summer 2025. Looking for a home with 2 office spaces on the main level, large Andersen windows, spacious kitchen with ample cabinet and countertop space, and a finished lower level? Then this home is for you! Move into your brand new home later this summer and enjoy the picturesque walking trails through mature trees, community park/playground, and meeting your new neighbors! Eastbrooke is right on the boarder of Cottage Grove and Woodbury and feeds into East Ridge High School. Come see the Stonegate difference!
INTERIOR
Bedrooms: 4
Fin ft² / Living Area: 3688 ft²
Below Ground Living: 1027ft²
Bathrooms: 4
Above Ground Living: 2661ft²
-
Basement Details: Drain Tiled, Finished, Concrete, Sump Pump, Walkout,
Appliances Included:
-
- Range
- Refrigerator
- Microwave
- Exhaust Fan
- Dishwasher
- Water Softener Owned
- Disposal
- Humidifier
- Air-To-Air Exchanger
- Tankless Water Heater
- ENERGY STAR Qualified Appliances
- Stainless Steel Appliances
EXTERIOR
Air Conditioning: Central Air
Garage Spaces: 3
Construction Materials: N/A
Foundation Size: 1383ft²
Unit Amenities:
-
- Porch
- Walk-In Closet
- Washer/Dryer Hookup
- In-Ground Sprinkler
- Kitchen Center Island
- Primary Bedroom Walk-In Closet
Heating System:
-
- Forced Air
ROOMS
| Main | Size | ft² |
|---|---|---|
| Family Room | 17x17 | 289 ft² |
| Kitchen | 12x15 | 144 ft² |
| Informal Dining Room | 14x11 | 196 ft² |
| Flex Room | 10x12 | 100 ft² |
| Office | 11x5 | 121 ft² |
| Upper | Size | ft² |
|---|---|---|
| Bedroom 1 | 15x14 | 225 ft² |
| Bedroom 2 | 12x11 | 144 ft² |
| Bedroom 3 | 11x12 | 121 ft² |
| Laundry | 8x6 | 64 ft² |
| Basement | Size | ft² |
|---|---|---|
| Recreation Room | 19x17 | 361 ft² |
| Game Room | 13x16 | 169 ft² |
| Bedroom 4 | 11x13 | 121 ft² |
LOT
Acres: N/A
Lot Size Dim.: 65x125x65x125
Longitude: 44.86
Latitude: -92.9549
Zoning: Residential-Single Family
FINANCIAL & TAXES
Tax year: 2025
Tax annual amount: $2,484
MISCELLANEOUS
Fuel System: N/A
Sewer System: City Sewer/Connected
Water System: City Water/Connected
ADITIONAL INFORMATION
MLS#: NST7762280
Listing Brokerage: Gonyea Homes, Inc.

ID: 3835922
Published: June 27, 2025
Last Update: June 27, 2025
Views: 1






