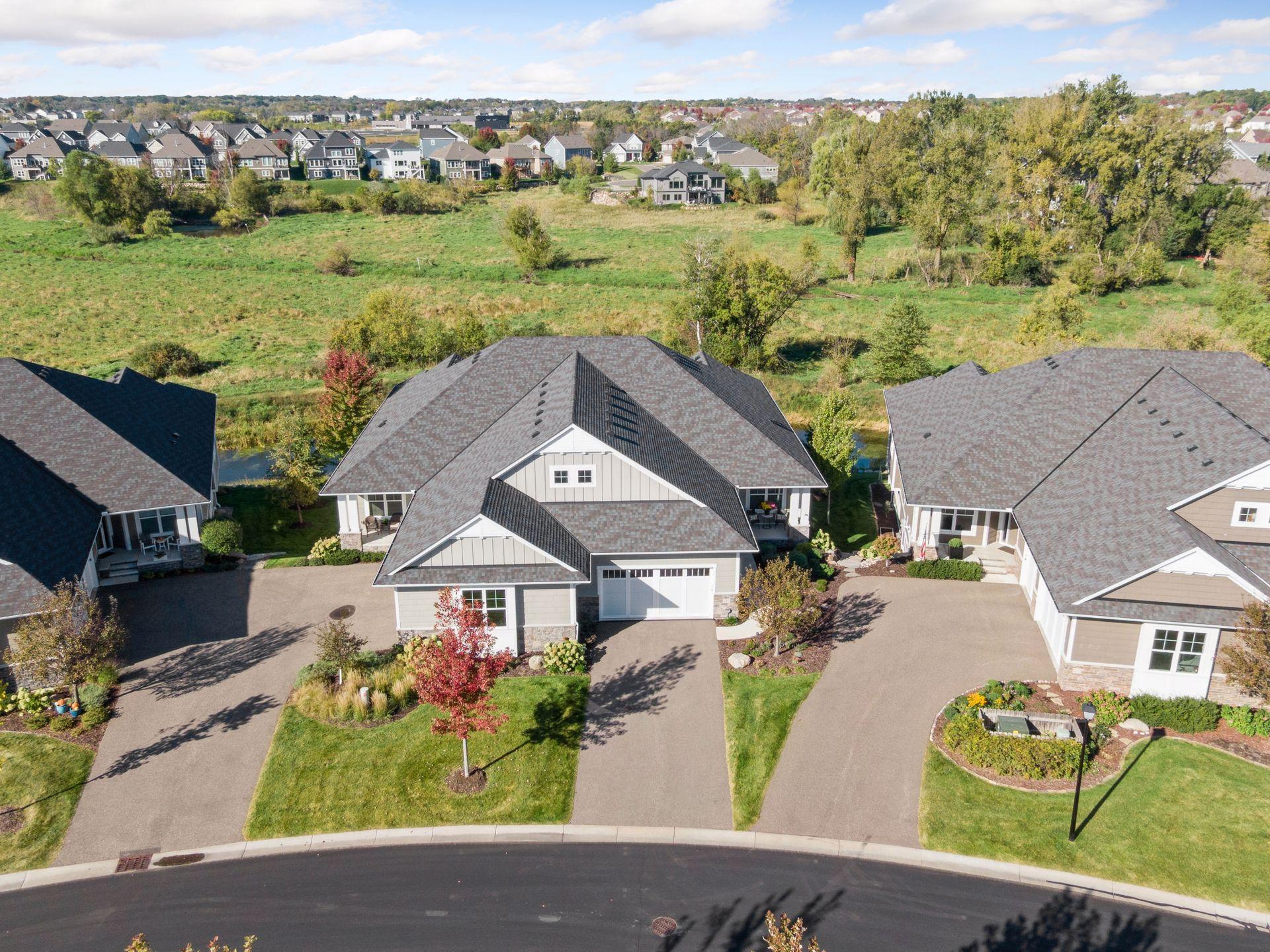6165 GARLAND LANE
6165 Garland Lane, Minneapolis (Plymouth), 55446, MN
-
Price: $972,500
-
Status type: For Sale
-
City: Minneapolis (Plymouth)
-
Neighborhood: Elm Creek Place
Bedrooms: 3
Property Size :3458
-
Listing Agent: NST16744,NST44451
-
Property type : Twin Home
-
Zip code: 55446
-
Street: 6165 Garland Lane
-
Street: 6165 Garland Lane
Bathrooms: 3
Year: 2018
Listing Brokerage: Edina Realty, Inc.
FEATURES
- Range
- Refrigerator
- Washer
- Dryer
- Microwave
- Exhaust Fan
- Dishwasher
- Water Softener Owned
- Disposal
- Humidifier
- Air-To-Air Exchanger
- Electronic Air Filter
- Electric Water Heater
- Stainless Steel Appliances
DETAILS
A stunning executive twin home built by Wooddale Builders located in sought after Elm Creek Meadows. This home features gorgeous views of nature and a serene pond with a lovely fountain. Located in a cul-de-sac, this home is tucked in the neighborhood on a prime lot! Enjoy this elegant open concept floor plan with high end finishes throughout! Beautiful birch hardwood floors, large center island with quartz countertops, a chef style kitchen with coffee/bar station, walk in pantry, and roll out shelving in the cabinets. A lovely sunroom with amazing views, main floor office with glass pocket doors, a vaulted great room, gas fireplace, and white wood blinds. The primary bedroom on the main level has a soft silhouette blind, spacious walk-in closet and an elegant ¾ bath with a tiled walk-in shower. You will find a handy hamper that rolls from the primary bedroom closet to the laundry room. A bright and spacious walk out lower level with amusement room and game room area. There are two additional bedrooms, a full bath and an exercise/den/flex room equipped with pocket doors. The finished garage with epoxy flooring, insulated walls and ceilings is prewired for an electric heater. Watch the seasons change from every angle of this impeccable home!
INTERIOR
Bedrooms: 3
Fin ft² / Living Area: 3458 ft²
Below Ground Living: 1553ft²
Bathrooms: 3
Above Ground Living: 1905ft²
-
Basement Details: Daylight/Lookout Windows, Drain Tiled, Finished, Full, Concrete, Storage Space, Sump Basket, Sump Pump, Walkout,
Appliances Included:
-
- Range
- Refrigerator
- Washer
- Dryer
- Microwave
- Exhaust Fan
- Dishwasher
- Water Softener Owned
- Disposal
- Humidifier
- Air-To-Air Exchanger
- Electronic Air Filter
- Electric Water Heater
- Stainless Steel Appliances
EXTERIOR
Air Conditioning: Central Air
Garage Spaces: 2
Construction Materials: N/A
Foundation Size: 1743ft²
Unit Amenities:
-
- Patio
- Kitchen Window
- Deck
- Porch
- Hardwood Floors
- Sun Room
- Ceiling Fan(s)
- Walk-In Closet
- Vaulted Ceiling(s)
- Local Area Network
- Security System
- In-Ground Sprinkler
- Exercise Room
- Paneled Doors
- Panoramic View
- Cable
- French Doors
- Tile Floors
- Main Floor Primary Bedroom
- Primary Bedroom Walk-In Closet
Heating System:
-
- Forced Air
- Zoned
- Humidifier
ROOMS
| Main | Size | ft² |
|---|---|---|
| Dining Room | 13x11 | 169 ft² |
| Great Room | 17x14 | 289 ft² |
| Kitchen | 17x13 | 289 ft² |
| Office | 12x10 | 144 ft² |
| Sun Room | 14x12 | 196 ft² |
| Bedroom 1 | 17x12 | 289 ft² |
| Deck | n/a | 0 ft² |
| Lower | Size | ft² |
|---|---|---|
| Bedroom 2 | 15x12 | 225 ft² |
| Bedroom 3 | 14x12 | 196 ft² |
| Amusement Room | 29x24 | 841 ft² |
| Exercise Room | 11x10 | 121 ft² |
| Patio | 12x9 | 144 ft² |
LOT
Acres: N/A
Lot Size Dim.: 42x117x50x115
Longitude: 45.0649
Latitude: -93.4959
Zoning: Residential-Single Family
FINANCIAL & TAXES
Tax year: 2025
Tax annual amount: $10,576
MISCELLANEOUS
Fuel System: N/A
Sewer System: City Sewer/Connected
Water System: City Water/Connected
ADDITIONAL INFORMATION
MLS#: NST7813808
Listing Brokerage: Edina Realty, Inc.

ID: 4210796
Published: October 12, 2025
Last Update: October 12, 2025
Views: 2






