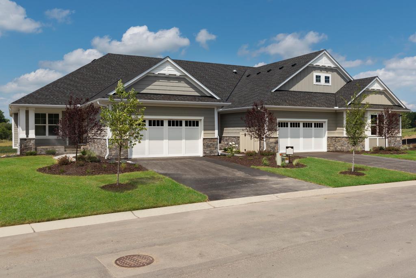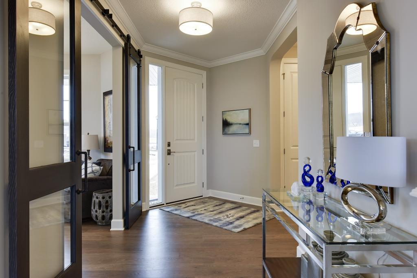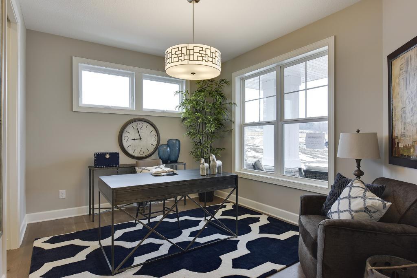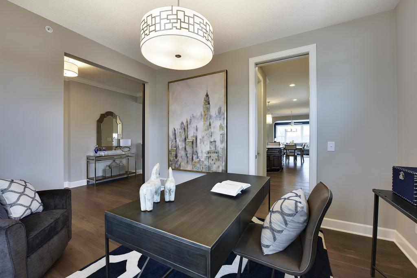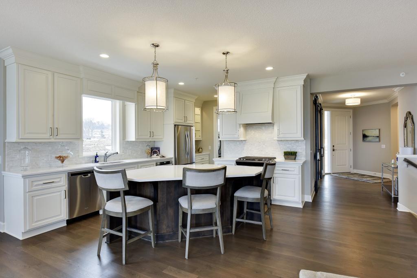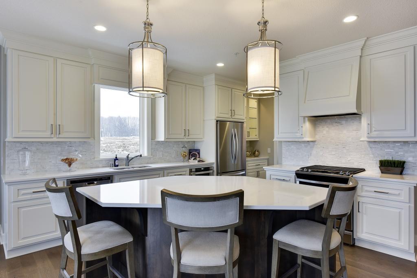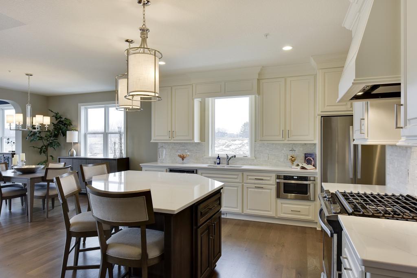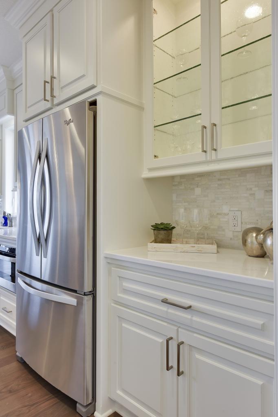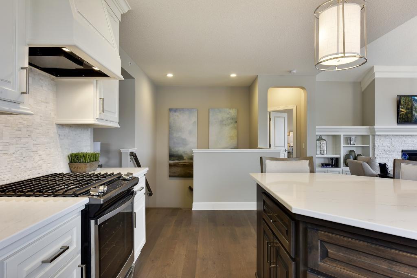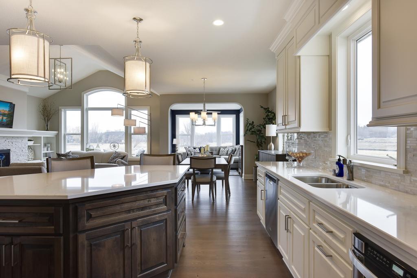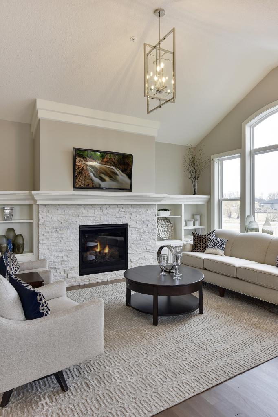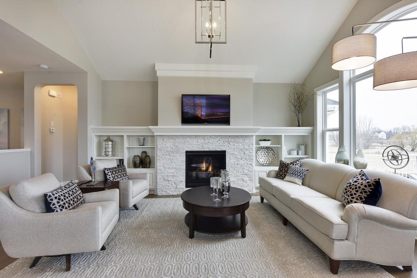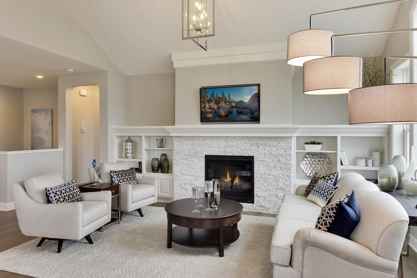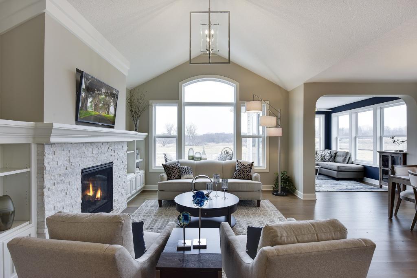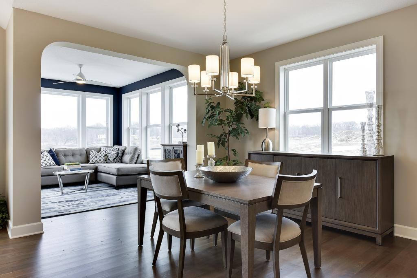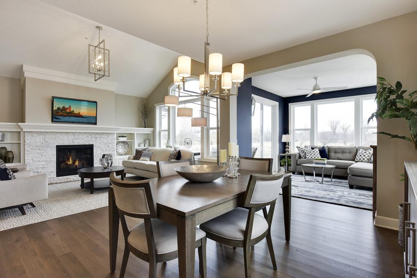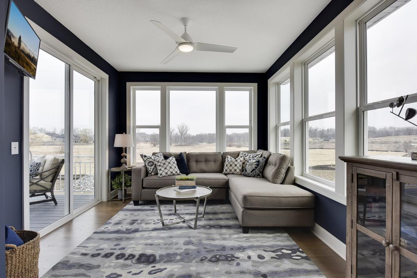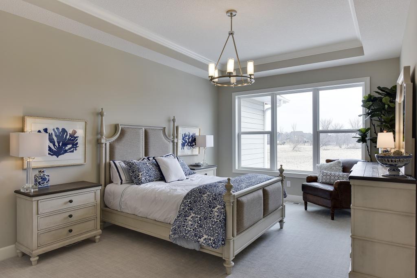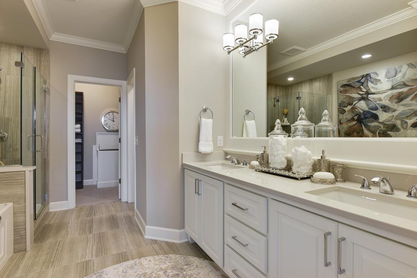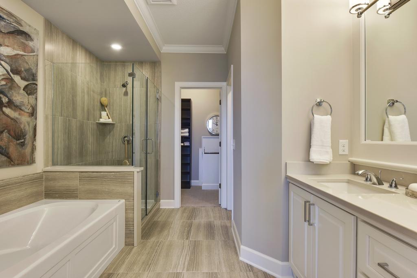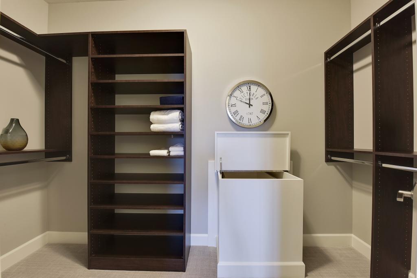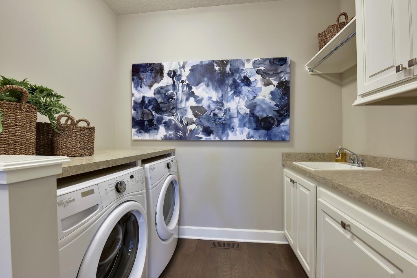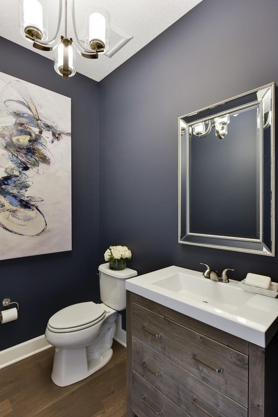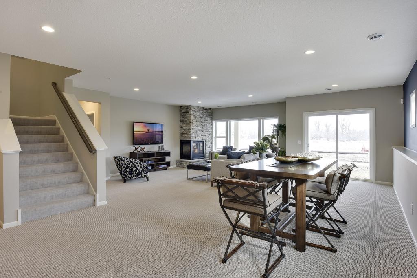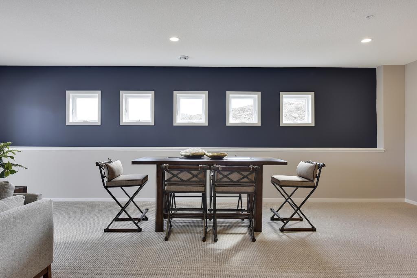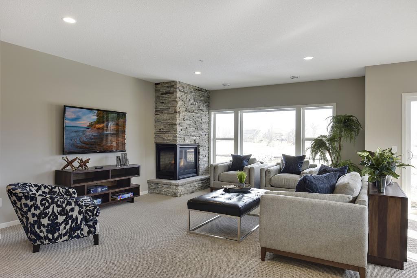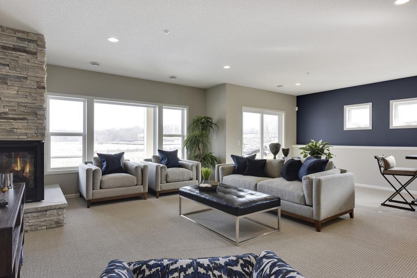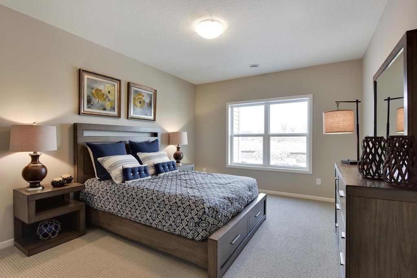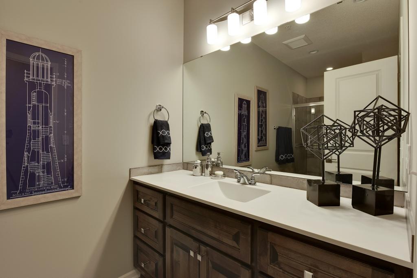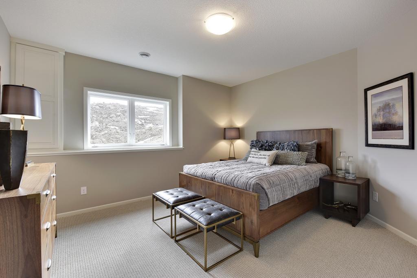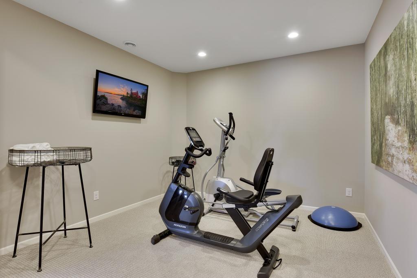6165 GARLAND LANE
6165 Garland Lane, Minneapolis (Plymouth), 55446, MN
-
Price: $784,072
-
Status type: For Sale
-
City: Minneapolis (Plymouth)
-
Neighborhood: Elm Creek Meadows
Bedrooms: 3
Property Size :3458
-
Listing Agent: NST16633,NST43730
-
Property type : Townhouse Side x Side
-
Zip code: 55446
-
Street: 6165 Garland Lane
-
Street: 6165 Garland Lane
Bathrooms: 3
Year: 2018
Listing Brokerage: Coldwell Banker Burnet
FEATURES
- Range
- Refrigerator
- Microwave
- Exhaust Fan
- Dishwasher
DETAILS
Plymouth's newest luxury development offering main-level, maintenance-free living and built exclusively by Wooddale Builders. Enjoy the long, westerly views of nature, rolling meadows and Elm Creek Preserve. This townhome includes a gourmet kitchen, vaulted ceilings, hardwood floors, a main level master with a spa-like bathroom and a lower level built for entertainment. There's still time to customize and select the interior finishes!
INTERIOR
Bedrooms: 3
Fin ft² / Living Area: 3458 ft²
Below Ground Living: 1553ft²
Bathrooms: 3
Above Ground Living: 1905ft²
-
Basement Details: Walkout, Finished, Drain Tiled, Sump Pump, Concrete,
Appliances Included:
-
- Range
- Refrigerator
- Microwave
- Exhaust Fan
- Dishwasher
EXTERIOR
Air Conditioning: Central Air
Garage Spaces: 2
Construction Materials: N/A
Foundation Size: 1743ft²
Unit Amenities:
-
- Patio
- Kitchen Window
- Deck
- Porch
- Natural Woodwork
- Hardwood Floors
- Tiled Floors
- Walk-In Closet
- Vaulted Ceiling(s)
- Washer/Dryer Hookup
- In-Ground Sprinkler
- Exercise Room
Heating System:
-
- Forced Air
ROOMS
| Main | Size | ft² |
|---|---|---|
| Dining Room | 13x11 | 169 ft² |
| Family Room | 17x14 | 289 ft² |
| Kitchen | 17x13 | 289 ft² |
| Bedroom 1 | 17x12 | 289 ft² |
| Study | 12x10 | 144 ft² |
| Four Season Porch | 14x12 | 196 ft² |
| Lower | Size | ft² |
|---|---|---|
| Bedroom 2 | 15x12 | 225 ft² |
| Bedroom 3 | 14x12 | 196 ft² |
| Family Room | 29x24 | 841 ft² |
| Exercise Room | 11x10 | 121 ft² |
| Patio | 12x9 | 144 ft² |
LOT
Acres: N/A
Lot Size Dim.: Common
Longitude: 45.0646
Latitude: -93.4956
Zoning: Residential-Single Family
FINANCIAL & TAXES
Tax year: 2019
Tax annual amount: $8,357
MISCELLANEOUS
Fuel System: N/A
Sewer System: City Sewer/Connected
Water System: City Water/Connected
ADDITIONAL INFORMATION
MLS#: NST4995331
Listing Brokerage: Coldwell Banker Burnet

ID: 75186
Published: August 21, 2018
Last Update: August 21, 2018
Views: 55


