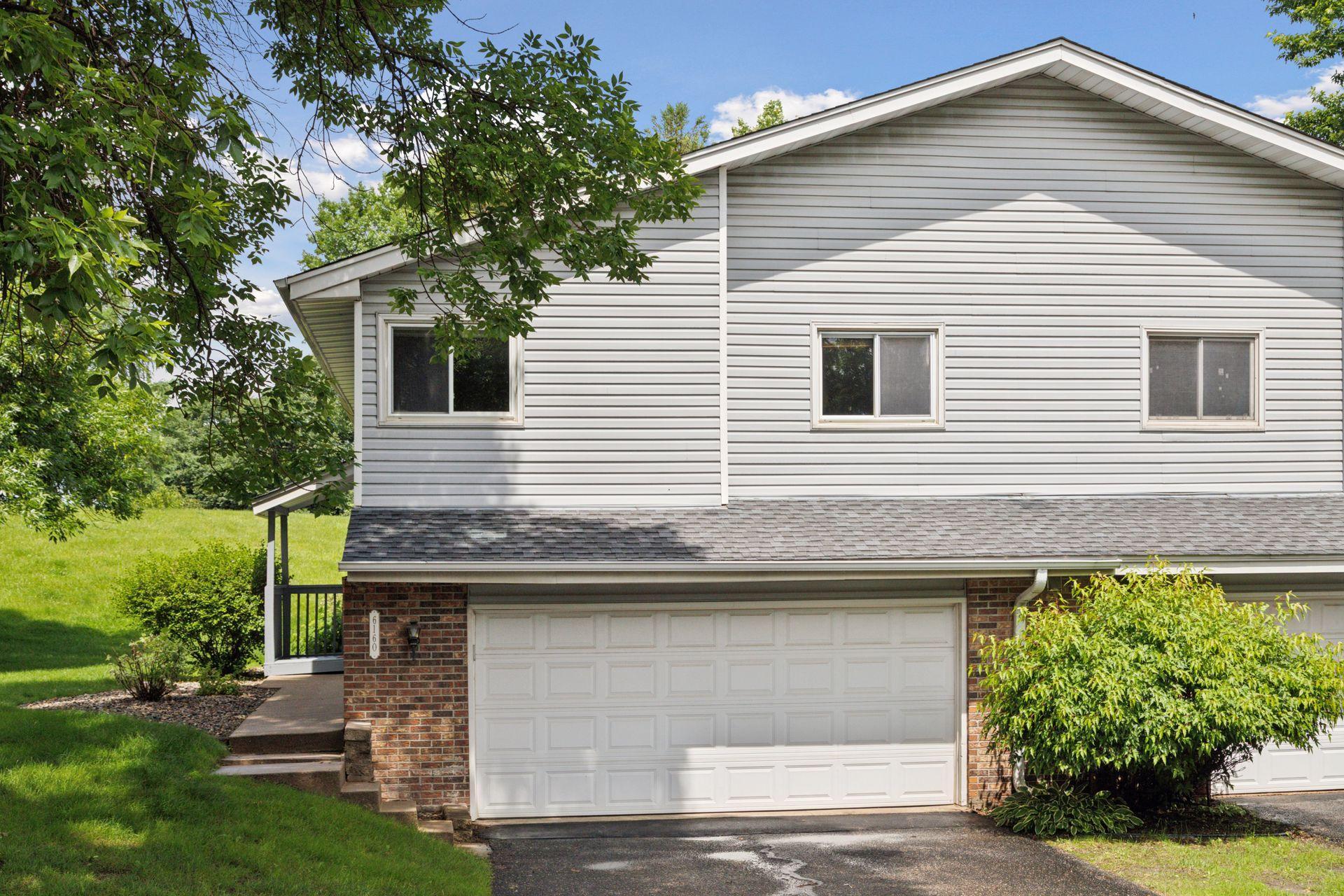6160 CREEK VIEW RIDGE
6160 Creek View Ridge, Minnetonka, 55345, MN
-
Price: $329,000
-
Status type: For Sale
-
City: Minnetonka
-
Neighborhood: Donnays Creek View Hills
Bedrooms: 3
Property Size :1538
-
Listing Agent: NST16191,NST41846
-
Property type : Townhouse Side x Side
-
Zip code: 55345
-
Street: 6160 Creek View Ridge
-
Street: 6160 Creek View Ridge
Bathrooms: 2
Year: 1980
Listing Brokerage: Coldwell Banker Burnet
FEATURES
- Range
- Refrigerator
- Washer
- Dryer
- Microwave
- Exhaust Fan
- Dishwasher
- Water Softener Owned
- Disposal
DETAILS
Spacious and Private Townhome in Minnetonka School District tucked away on a quiet cul-de-sac, this beautifully updated townhome offers space, style, and serenity in a prime Minnetonka location. Enjoy a light-filled interior featuring vaulted ceilings, gleaming hardwood floors, wood staircase,ceramic tile bathrooms, kitchen with tile backsplash and breakfast area. The expansive, maintenance-free deck overlooks a large backyard framed by mature trees—perfect for taking in sunset views. The lookout-level family room boasts a cozy gas fireplace, wainscoting, and tiled floors, creating a warm and inviting space to relax or entertain. An oversized two-car garage adds extra convenience and storage. Ideally located near trails, dining, shopping, and with easy access to Crosstown/Highway 62, this home combines the best of comfort, privacy, and accessibility.
INTERIOR
Bedrooms: 3
Fin ft² / Living Area: 1538 ft²
Below Ground Living: 503ft²
Bathrooms: 2
Above Ground Living: 1035ft²
-
Basement Details: Block, Daylight/Lookout Windows, Finished,
Appliances Included:
-
- Range
- Refrigerator
- Washer
- Dryer
- Microwave
- Exhaust Fan
- Dishwasher
- Water Softener Owned
- Disposal
EXTERIOR
Air Conditioning: Central Air
Garage Spaces: 2
Construction Materials: N/A
Foundation Size: 1035ft²
Unit Amenities:
-
- Hardwood Floors
- Ceiling Fan(s)
- Vaulted Ceiling(s)
- Washer/Dryer Hookup
- Tile Floors
- Main Floor Primary Bedroom
Heating System:
-
- Forced Air
ROOMS
| Main | Size | ft² |
|---|---|---|
| Family Room | 18x13 | 324 ft² |
| Dining Room | 12x10 | 144 ft² |
| Bedroom 1 | 15x12 | 225 ft² |
| Bedroom 2 | 11x10 | 121 ft² |
| Deck | 23x10 | 529 ft² |
| Foyer | 4x7 | 16 ft² |
| Lower | Size | ft² |
|---|---|---|
| Family Room | 18x13 | 324 ft² |
| Bedroom 3 | 10x10 | 100 ft² |
| Laundry | 10x8 | 100 ft² |
LOT
Acres: N/A
Lot Size Dim.: 36x131x101x183
Longitude: 44.8927
Latitude: -93.5154
Zoning: Residential-Single Family
FINANCIAL & TAXES
Tax year: 2025
Tax annual amount: $4,220
MISCELLANEOUS
Fuel System: N/A
Sewer System: City Sewer/Connected
Water System: City Water/Connected
ADITIONAL INFORMATION
MLS#: NST7758992
Listing Brokerage: Coldwell Banker Burnet

ID: 3794296
Published: June 17, 2025
Last Update: June 17, 2025
Views: 3






