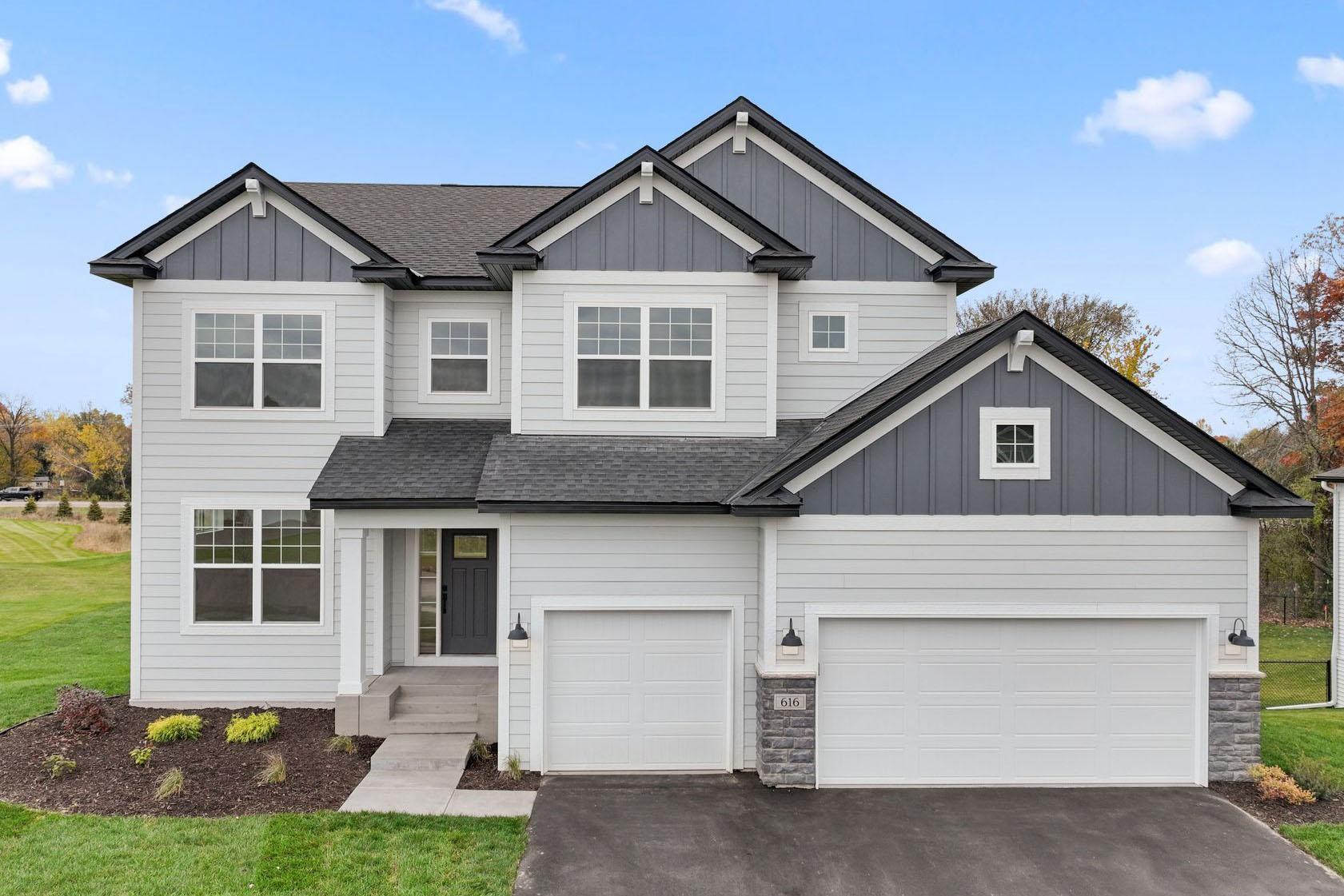616 HAYWOOD DRIVE
616 Haywood Drive, Lino Lakes, 55014, MN
-
Price: $659,990
-
Status type: For Sale
-
City: Lino Lakes
-
Neighborhood: Nature's Refuge
Bedrooms: 5
Property Size :3917
-
Listing Agent: NST13437,NST107731
-
Property type : Single Family Residence
-
Zip code: 55014
-
Street: 616 Haywood Drive
-
Street: 616 Haywood Drive
Bathrooms: 4
Year: 2025
Listing Brokerage: Hans Hagen Homes, Inc.
FEATURES
- Range
- Refrigerator
- Microwave
- Exhaust Fan
- Dishwasher
DETAILS
Ready Now! Incredible rate incentives!! 4.875% Conventional fixed rate plus a buy down for the first 2 years and additional closing cost contribution with our affiliated lender. One of the last remaining 2 story homes in the community! Discover this stunning new construction home at 616 Haywood Drive in Lino Lakes, featuring 5 bedrooms and 3.5 bathrooms across 3,917 square feet of thoughtfully designed living space. Key features include a 3-car garage, a flex room off the foyer, an open-concept living space with a morning room addition, and a finished lower-level with a recreation room. This new construction home offers a functional floorplan that maximizes both comfort and style. The open-concept design creates seamless flow between living areas, making it ideal for both relaxation and gatherings. With 5 bedrooms and 4 bathrooms, this home provides ample space for families of all sizes. The owner's bedroom suite is conveniently located on the upper level, offering privacy and tranquility. This new construction home represents an excellent opportunity to own a brand-new residence with contemporary design elements and quality construction. The generous square footage and thoughtful layout create comfortable living spaces that will serve your family well for years to come.
INTERIOR
Bedrooms: 5
Fin ft² / Living Area: 3917 ft²
Below Ground Living: 965ft²
Bathrooms: 4
Above Ground Living: 2952ft²
-
Basement Details: Finished, Full, Walkout,
Appliances Included:
-
- Range
- Refrigerator
- Microwave
- Exhaust Fan
- Dishwasher
EXTERIOR
Air Conditioning: Central Air
Garage Spaces: 3
Construction Materials: N/A
Foundation Size: 1419ft²
Unit Amenities:
-
- Sun Room
- Walk-In Closet
- Vaulted Ceiling(s)
- Washer/Dryer Hookup
- Kitchen Center Island
- Primary Bedroom Walk-In Closet
Heating System:
-
- Forced Air
- Fireplace(s)
ROOMS
| Main | Size | ft² |
|---|---|---|
| Flex Room | 12 x 13.5 | 161 ft² |
| Family Room | 15 x 18.5 | 276.25 ft² |
| Informal Dining Room | 13 x 15 | 169 ft² |
| Kitchen | 12 x 15 | 144 ft² |
| Sun Room | 16 x 10 | 256 ft² |
| Upper | Size | ft² |
|---|---|---|
| Bedroom 1 | 18.5 x 15 | 340.71 ft² |
| Bedroom 2 | 11.5 x 12.5 | 141.76 ft² |
| Bedroom 3 | 12 x 12 | 144 ft² |
| Bedroom 4 | 12 x 16 | 144 ft² |
| Lower | Size | ft² |
|---|---|---|
| Recreation Room | 27 x 15 | 729 ft² |
| Bedroom 5 | 11 x 12 | 121 ft² |
LOT
Acres: N/A
Lot Size Dim.: 67x140x110x148
Longitude: 45.1976
Latitude: -93.1101
Zoning: Residential-Single Family
FINANCIAL & TAXES
Tax year: 2025
Tax annual amount: $1,068
MISCELLANEOUS
Fuel System: N/A
Sewer System: City Sewer/Connected
Water System: City Water/Connected
ADDITIONAL INFORMATION
MLS#: NST7776931
Listing Brokerage: Hans Hagen Homes, Inc.

ID: 3965525
Published: August 05, 2025
Last Update: August 05, 2025
Views: 13






