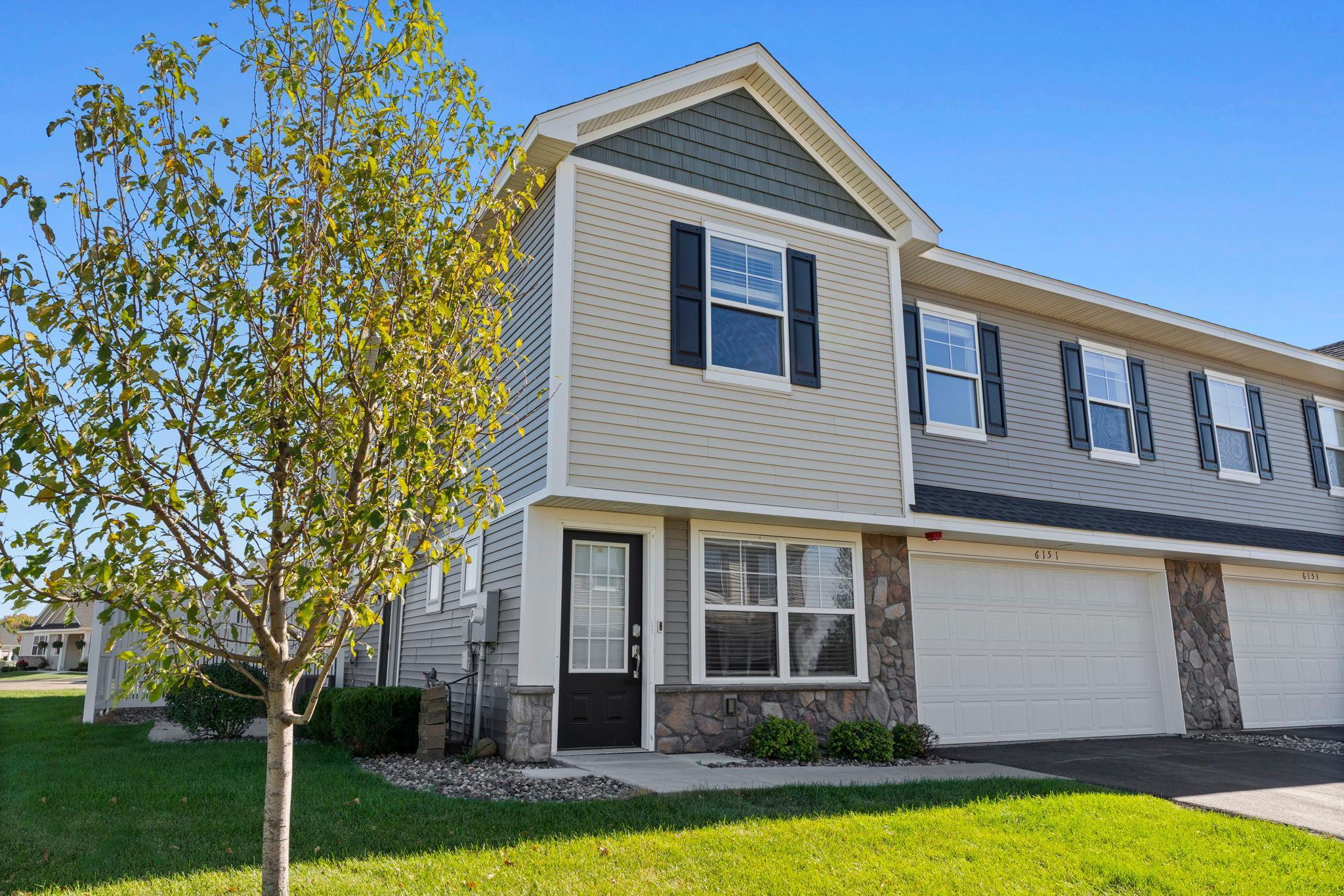6151 IDORA COURT
6151 Idora Court, Cottage Grove, 55016, MN
-
Price: $350,000
-
Status type: For Sale
-
City: Cottage Grove
-
Neighborhood: Calarosa 4th Add
Bedrooms: 3
Property Size :1800
-
Listing Agent: NST26004,NST94170
-
Property type : Townhouse Side x Side
-
Zip code: 55016
-
Street: 6151 Idora Court
-
Street: 6151 Idora Court
Bathrooms: 3
Year: 2020
Listing Brokerage: Re/Max Advantage Plus
FEATURES
- Range
- Refrigerator
- Washer
- Dryer
- Microwave
- Dishwasher
- Water Softener Owned
- Disposal
- Air-To-Air Exchanger
- Gas Water Heater
- Stainless Steel Appliances
DETAILS
Welcome to this outstanding end-unit in the highly desirable Calarosa community—where modern living meets everyday comfort. Built in 2020, this home offers stylish design, low-maintenance convenience, and one rare feature you’ll love: a private backyard with no neighbors directly behind you. Step out to your spacious patio and enjoy peaceful green views—perfect for morning coffee, evening relaxation, or playtime with your fur-babies (yes, pets are allowed!). Inside, you’ll find brand-new paint throughout and a bright, open-concept main level with luxury vinyl plank flooring, large windows, and an inviting layout ideal for both daily living and entertaining. The kitchen shines with stainless steel appliances, white cabinetry, a center island with seating, flowing seamlessly into the dining and living spaces. Upstairs, unwind in the large loft—perfect for an office, playroom, workout room, or cozy movie space—and enjoy the convenience of laundry on the upper level. All three bedrooms are on one level, including a spacious primary suite with a private bath and an oversized walk-in closet that feels like a personal retreat. Enjoy the many perks of Calarosa living, including walking paths, a community pool, and beautifully landscaped surroundings—all while being close to shopping, dining, and parks. Modern, fresh, and move-in ready—this end-unit townhome is the perfect place to call home.
INTERIOR
Bedrooms: 3
Fin ft² / Living Area: 1800 ft²
Below Ground Living: N/A
Bathrooms: 3
Above Ground Living: 1800ft²
-
Basement Details: None,
Appliances Included:
-
- Range
- Refrigerator
- Washer
- Dryer
- Microwave
- Dishwasher
- Water Softener Owned
- Disposal
- Air-To-Air Exchanger
- Gas Water Heater
- Stainless Steel Appliances
EXTERIOR
Air Conditioning: Central Air
Garage Spaces: 2
Construction Materials: N/A
Foundation Size: 1088ft²
Unit Amenities:
-
- Patio
- Walk-In Closet
- Vaulted Ceiling(s)
- Washer/Dryer Hookup
- In-Ground Sprinkler
- Other
- Indoor Sprinklers
- Kitchen Center Island
- Primary Bedroom Walk-In Closet
Heating System:
-
- Forced Air
- Fireplace(s)
ROOMS
| Main | Size | ft² |
|---|---|---|
| Living Room | 14x12 | 196 ft² |
| Dining Room | 12x10 | 144 ft² |
| Kitchen | 12x10 | 144 ft² |
| Patio | n/a | 0 ft² |
| Upper | Size | ft² |
|---|---|---|
| Loft | 14x13 | 196 ft² |
| Bedroom 1 | 18x13 | 324 ft² |
| Bedroom 2 | 13x11 | 169 ft² |
| Bedroom 3 | 13x11 | 169 ft² |
| Laundry | n/a | 0 ft² |
LOT
Acres: N/A
Lot Size Dim.: Common
Longitude: 44.8571
Latitude: -92.9411
Zoning: Residential-Single Family
FINANCIAL & TAXES
Tax year: 2025
Tax annual amount: $4,098
MISCELLANEOUS
Fuel System: N/A
Sewer System: City Sewer/Connected
Water System: City Water/Connected
ADDITIONAL INFORMATION
MLS#: NST7795006
Listing Brokerage: Re/Max Advantage Plus

ID: 4198954
Published: October 09, 2025
Last Update: October 09, 2025
Views: 3






