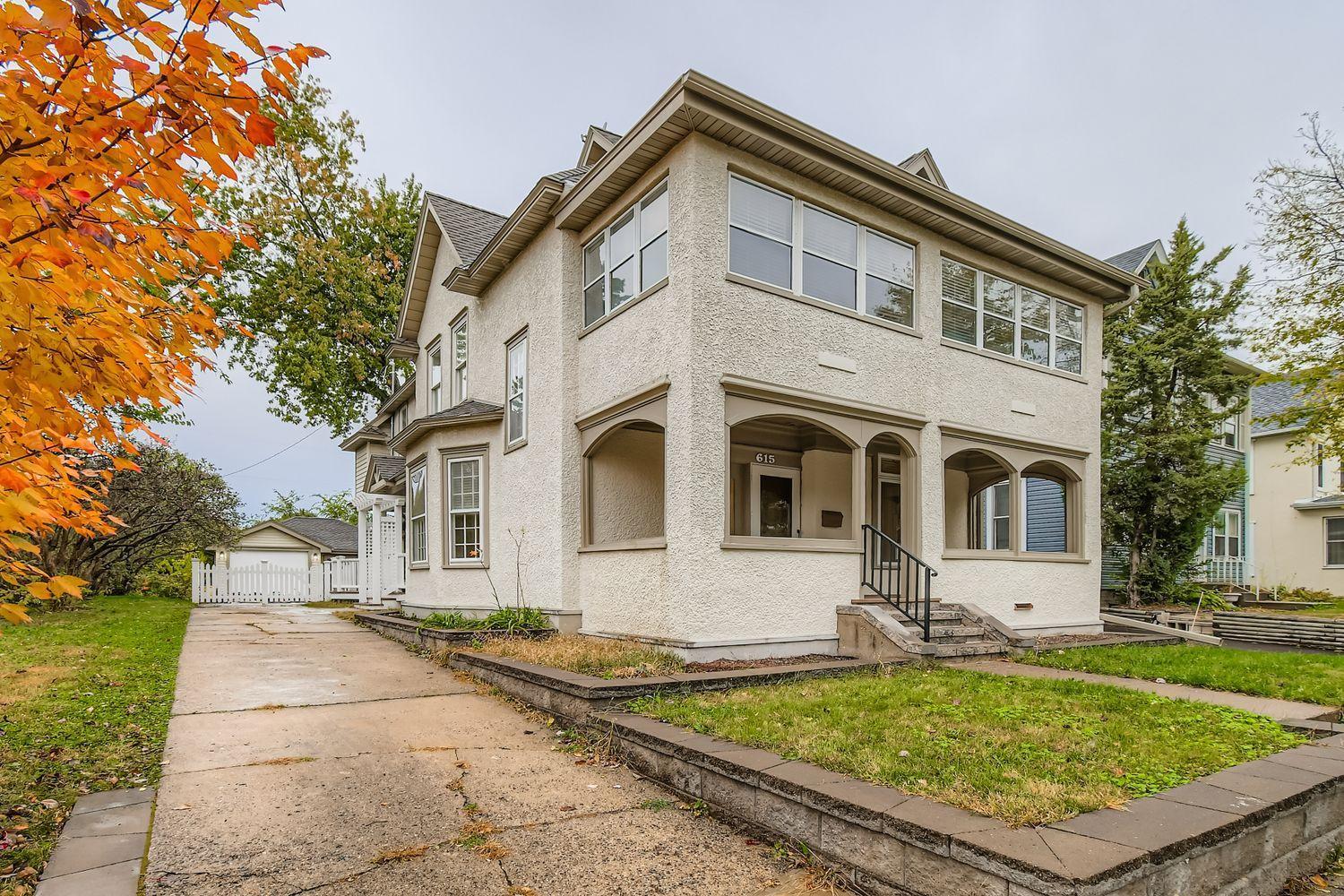615 RUSSELL AVENUE
615 Russell Avenue, Minneapolis, 55411, MN
-
Price: $450,000
-
Status type: For Sale
-
City: Minneapolis
-
Neighborhood: Willard - Hay
Bedrooms: 4
Property Size :2801
-
Listing Agent: NST16007,NST47335
-
Property type : Single Family Residence
-
Zip code: 55411
-
Street: 615 Russell Avenue
-
Street: 615 Russell Avenue
Bathrooms: 3
Year: 1900
Listing Brokerage: Edina Realty, Inc.
FEATURES
- Range
- Refrigerator
- Washer
- Dryer
- Microwave
- Exhaust Fan
- Dishwasher
- Gas Water Heater
- Stainless Steel Appliances
DETAILS
First time available in 50 years!! This immaculate home has been thoughtfully updated & meticulously maintained. When you walk into the foyer you are met by a stunning 2 story formal dining are featuring a bay with an abundance of south facing windows & a beautiful open staircase with matching balcony overlooking the room. The beautiful raised ceiling in the living room is an example of the tremendous detail found throughout the home. There is a nice main floor bedroom with its own access to the bathroom. The architect designed kitchen & baths are beautiful! The kitchen has beautiful custom cabinetry, solid stone counters & top end appliances. The main floor laundry seems like an extension of the kitchen with its matching cabinetry, large desk area & lots of counter space. The second floor features an open sitting room leading to the enclosed front porch, the primary suite, large secondary bedroom & a luxury full bath. The primary suite has its own bath, large closet & reading nook. The third floor has been used as a studio & office, but would make a great fourth bedroom. The lower level also has very high end finishes with built in custom cabinets & shelving in three rooms & also has a 25 X 7 cold storage area. The extra thick poured concrete foundation makes the lower level very warm & dry. The newer complimentary 2+ car garage is large enough to hold 3 cars or those extra toys. The back yard is totally fenced. The home is conveniently located along Olson Memorial Highway just a few blocks from Theodore Wirth Park, Lake & Golf Course—lots of places to walk!! The very high quality craftsmanship, energy efficient construction & many architectural details make this a home that can truly be enjoyed for years to come!!
INTERIOR
Bedrooms: 4
Fin ft² / Living Area: 2801 ft²
Below Ground Living: 411ft²
Bathrooms: 3
Above Ground Living: 2390ft²
-
Basement Details: Finished, Concrete,
Appliances Included:
-
- Range
- Refrigerator
- Washer
- Dryer
- Microwave
- Exhaust Fan
- Dishwasher
- Gas Water Heater
- Stainless Steel Appliances
EXTERIOR
Air Conditioning: Central Air
Garage Spaces: 2
Construction Materials: N/A
Foundation Size: 1187ft²
Unit Amenities:
-
- Kitchen Window
- Deck
- Porch
- Natural Woodwork
- Hardwood Floors
- Ceiling Fan(s)
- Walk-In Closet
- Vaulted Ceiling(s)
- Washer/Dryer Hookup
- Exercise Room
- Paneled Doors
- Skylight
- Kitchen Center Island
- French Doors
- Walk-Up Attic
- Tile Floors
- Primary Bedroom Walk-In Closet
Heating System:
-
- Forced Air
- Baseboard
ROOMS
| Main | Size | ft² |
|---|---|---|
| Living Room | 13x12 | 169 ft² |
| Dining Room | 15x14 | 225 ft² |
| Kitchen | 19x14 | 361 ft² |
| Bedroom 3 | 15x10 | 225 ft² |
| Laundry | 16x12 | 256 ft² |
| Porch | 25x7 | 625 ft² |
| Upper | Size | ft² |
|---|---|---|
| Family Room | 16x12 | 256 ft² |
| Bedroom 1 | 25x10 | 625 ft² |
| Bedroom 2 | 11x11 | 121 ft² |
| Bedroom 4 | 19x16 | 361 ft² |
| Porch | 25x7 | 625 ft² |
| Lower | Size | ft² |
|---|---|---|
| Recreation Room | 25x11 | 625 ft² |
| Family Room | 14x11 | 196 ft² |
| Utility Room | 13x10 | 169 ft² |
| Hobby Room | 10x9 | 100 ft² |
LOT
Acres: N/A
Lot Size Dim.: 40x142
Longitude: 44.9848
Latitude: -93.3115
Zoning: Residential-Single Family
FINANCIAL & TAXES
Tax year: 2025
Tax annual amount: $3,410
MISCELLANEOUS
Fuel System: N/A
Sewer System: City Sewer/Connected
Water System: City Water/Connected
ADDITIONAL INFORMATION
MLS#: NST7822539
Listing Brokerage: Edina Realty, Inc.

ID: 4281349
Published: November 07, 2025
Last Update: November 07, 2025
Views: 1






