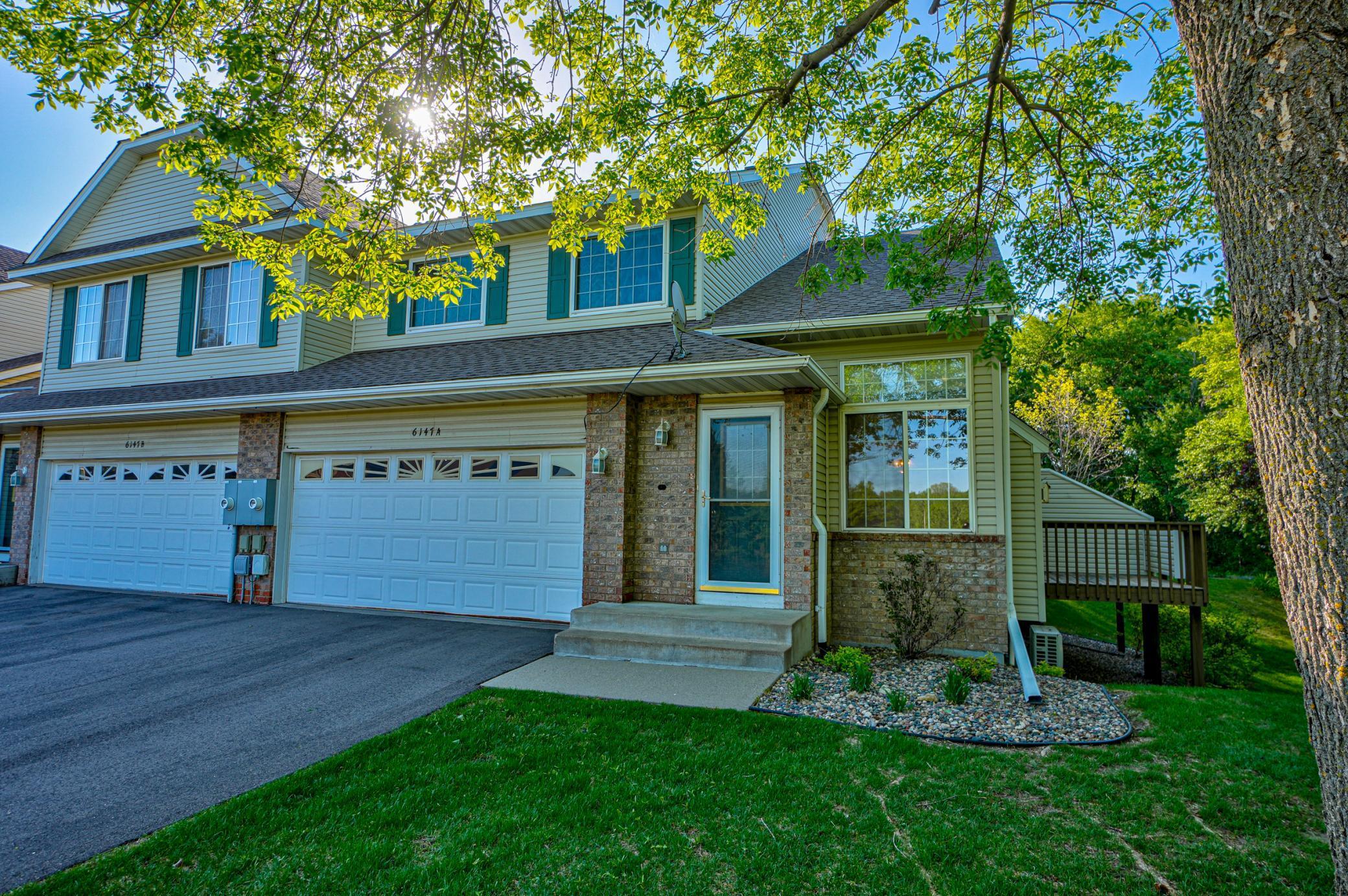6147 TAHOE CIRCLE
6147 Tahoe Circle, Woodbury, 55125, MN
-
Price: $269,900
-
Status type: For Sale
-
City: Woodbury
-
Neighborhood: Lakeview Twnhms Woodbury 2nd Add
Bedrooms: 2
Property Size :1326
-
Listing Agent: NST13711,NST51198
-
Property type : Townhouse Side x Side
-
Zip code: 55125
-
Street: 6147 Tahoe Circle
-
Street: 6147 Tahoe Circle
Bathrooms: 3
Year: 1998
Listing Brokerage: Edina Realty, Inc.
FEATURES
- Range
- Refrigerator
- Washer
- Dryer
- Microwave
- Dishwasher
- Water Softener Owned
- Disposal
- Humidifier
- Electric Water Heater
DETAILS
Bright, spacious, and move-in ready, this 2 bed, 3 bath end-unit townhome offers an open layout filled with natural light, a cozy fireplace, and a roomy kitchen and dining area. Both bedrooms feature ensuite baths, including a large primary suite with a jetted tub and generous walk-in closet. Enjoy the outdoors from a roomy deck and private backyard. Newly updated mechanicals provide peace of mind, and the 2-car garage adds everyday convenience. Plus the unfinished basement offers the potential to customize the space to your liking! Tucked on a quiet dead-end street near Carver Lake, parks, and major routes for easy access to everything Woodbury has to offer.
INTERIOR
Bedrooms: 2
Fin ft² / Living Area: 1326 ft²
Below Ground Living: N/A
Bathrooms: 3
Above Ground Living: 1326ft²
-
Basement Details: Daylight/Lookout Windows, Egress Window(s), Full, Sump Pump, Unfinished,
Appliances Included:
-
- Range
- Refrigerator
- Washer
- Dryer
- Microwave
- Dishwasher
- Water Softener Owned
- Disposal
- Humidifier
- Electric Water Heater
EXTERIOR
Air Conditioning: Central Air
Garage Spaces: 2
Construction Materials: N/A
Foundation Size: 606ft²
Unit Amenities:
-
- Deck
- Balcony
- Ceiling Fan(s)
- Vaulted Ceiling(s)
- Washer/Dryer Hookup
- Primary Bedroom Walk-In Closet
Heating System:
-
- Forced Air
- Fireplace(s)
- Humidifier
ROOMS
| Main | Size | ft² |
|---|---|---|
| Living Room | 12'2x14 | 148.43 ft² |
| Dining Room | 16'10x11'8 | 196.39 ft² |
| Kitchen | 9'9x8 | 96.53 ft² |
| Informal Dining Room | 8'3x11'5 | 94.19 ft² |
| Upper | Size | ft² |
|---|---|---|
| Bedroom 1 | 11'11x14 | 132.39 ft² |
| Bedroom 2 | 11'6x11'5 | 131.29 ft² |
| Laundry | 8'5x4'6 | 37.88 ft² |
LOT
Acres: N/A
Lot Size Dim.: common
Longitude: 44.9115
Latitude: -92.9812
Zoning: Residential-Single Family
FINANCIAL & TAXES
Tax year: 2024
Tax annual amount: $3,335
MISCELLANEOUS
Fuel System: N/A
Sewer System: City Sewer/Connected
Water System: City Water/Connected
ADITIONAL INFORMATION
MLS#: NST7740510
Listing Brokerage: Edina Realty, Inc.

ID: 3810121
Published: June 20, 2025
Last Update: June 20, 2025
Views: 4






