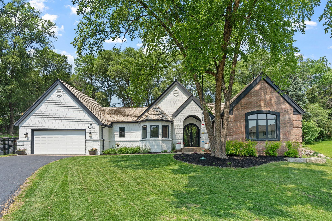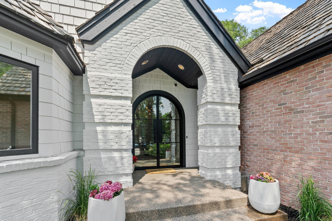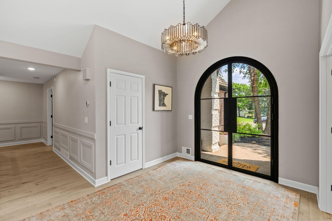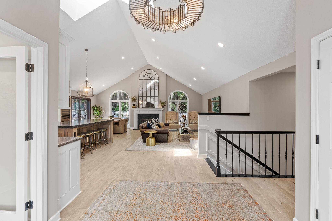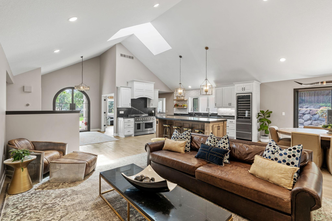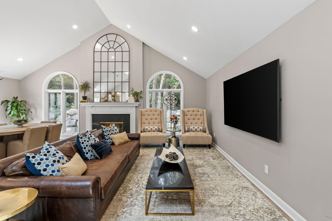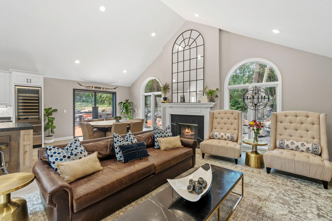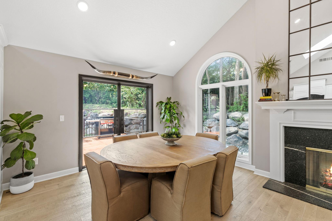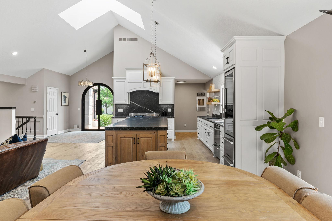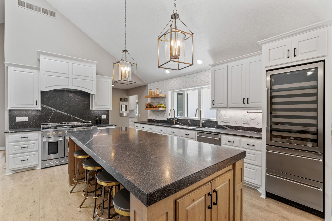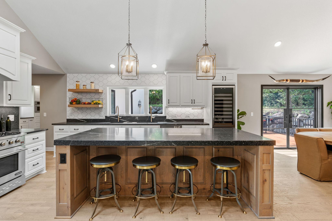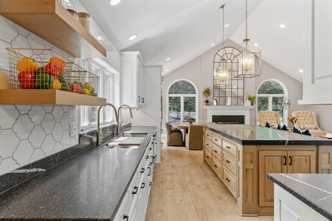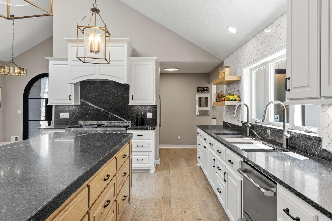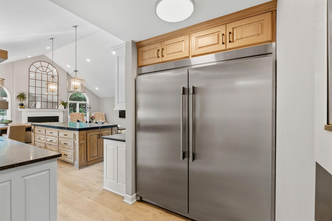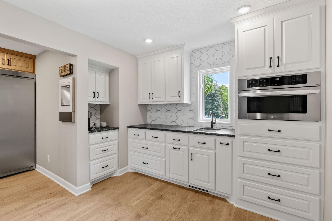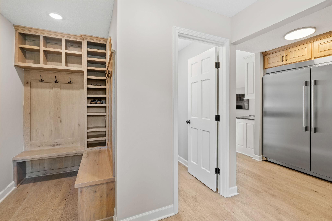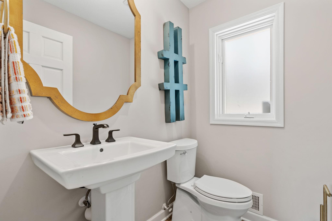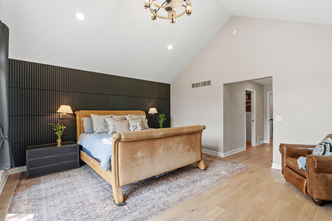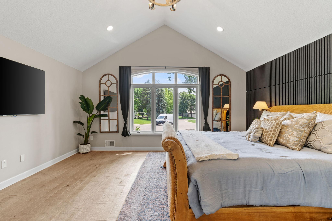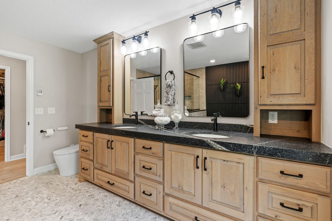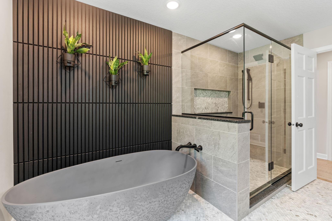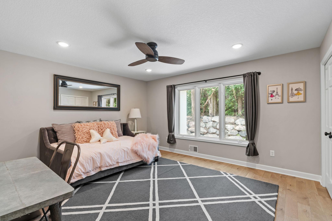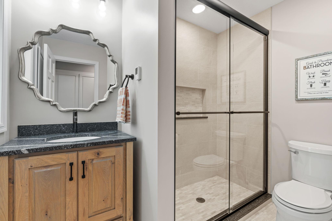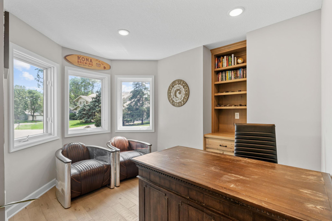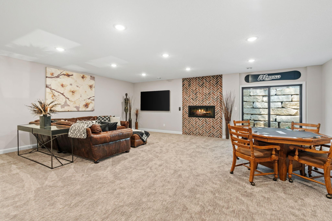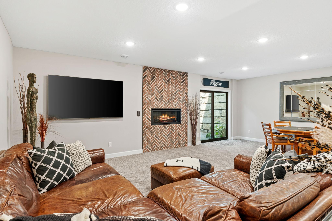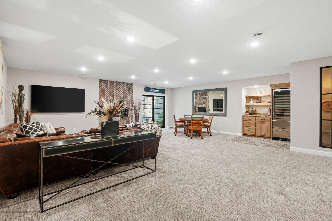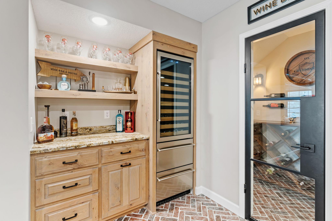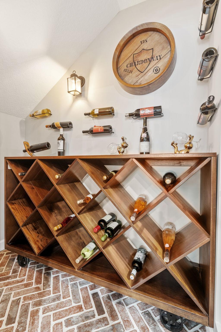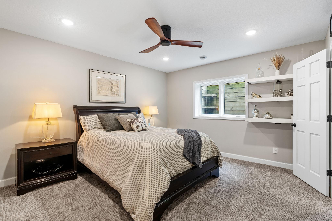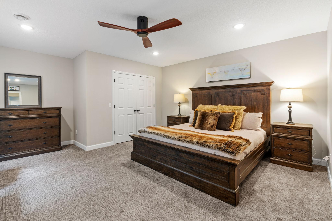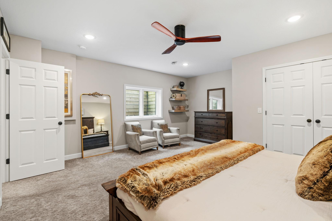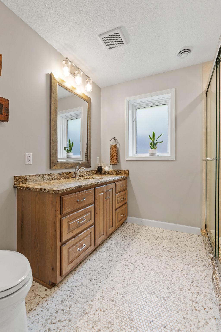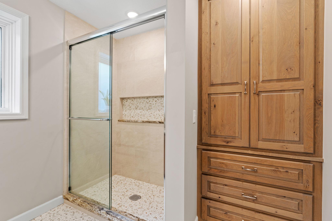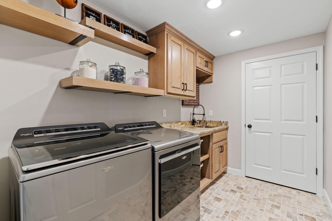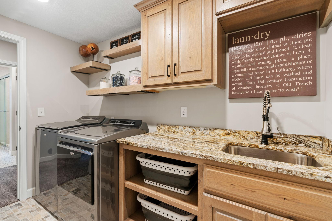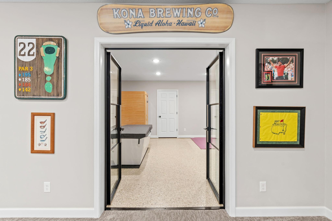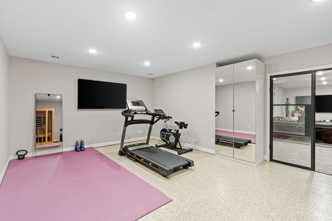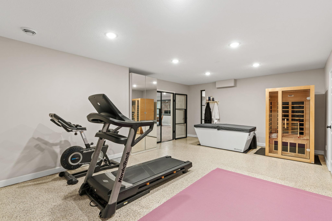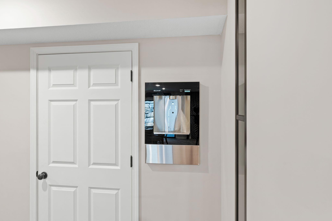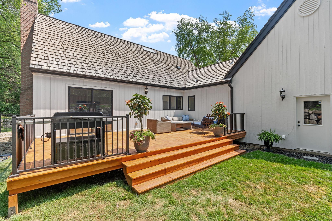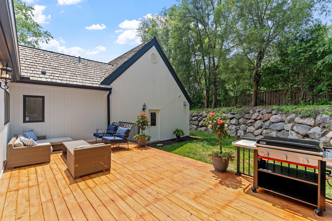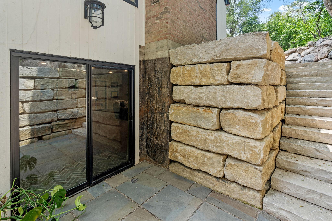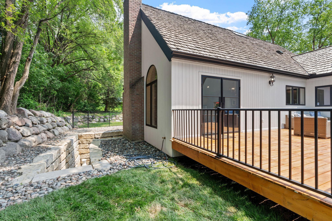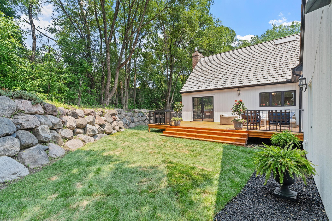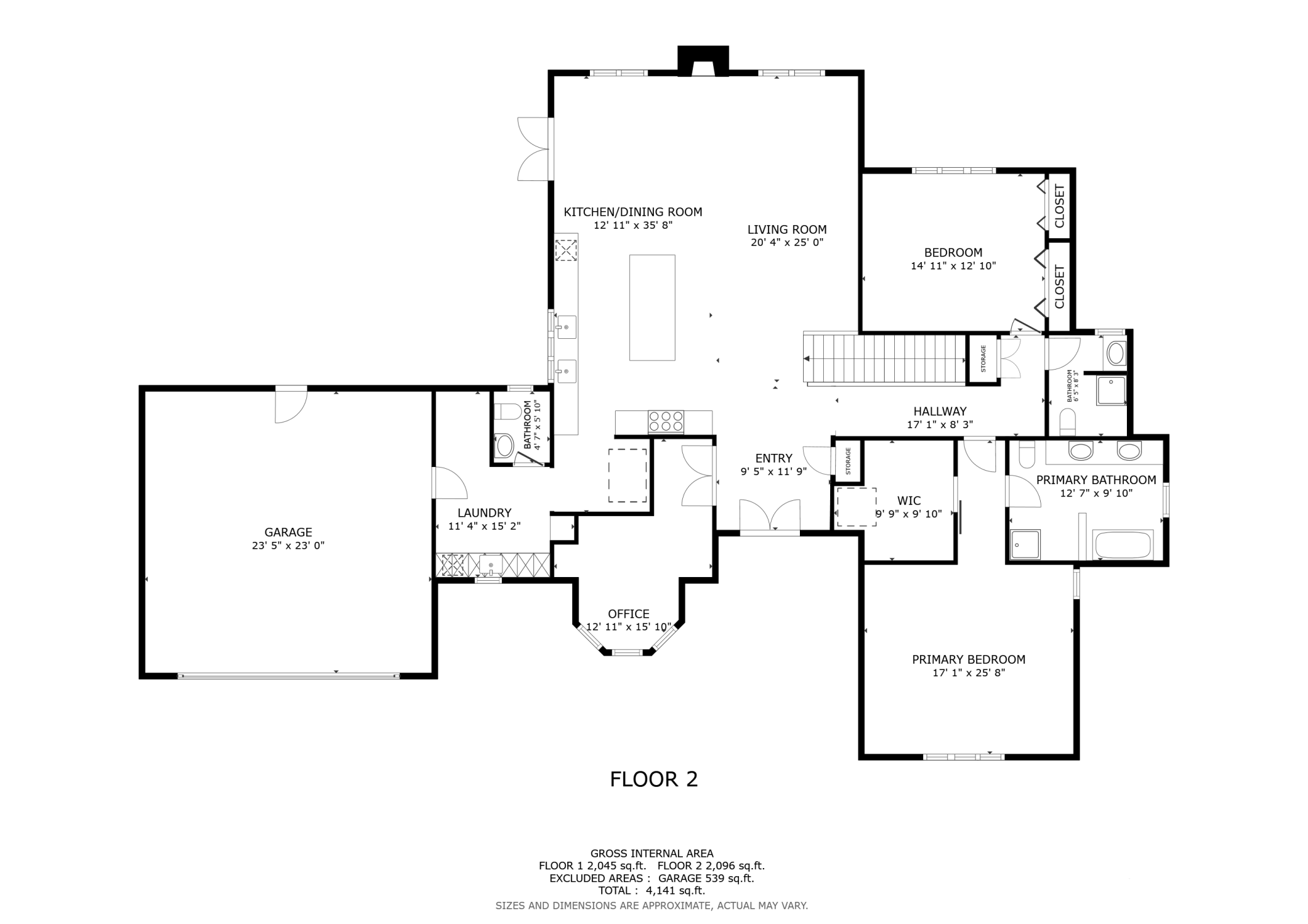6141 SHERMAN CIRCLE
6141 Sherman Circle, Minneapolis (Edina), 55436, MN
-
Price: $1,595,000
-
Status type: For Sale
-
City: Minneapolis (Edina)
-
Neighborhood: Blake Ridge Estates
Bedrooms: 4
Property Size :4141
-
Listing Agent: NST16650,NST228434
-
Property type : Single Family Residence
-
Zip code: 55436
-
Street: 6141 Sherman Circle
-
Street: 6141 Sherman Circle
Bathrooms: 4
Year: 1990
Listing Brokerage: Edina Realty, Inc.
FEATURES
- Range
- Refrigerator
- Washer
- Dryer
- Microwave
- Exhaust Fan
- Dishwasher
- Water Softener Owned
- Disposal
- Humidifier
- Gas Water Heater
- Stainless Steel Appliances
- Chandelier
DETAILS
Welcome to this beautifully updated luxury home originally built in 1990 and extensively remodeled in 2022. Tucked at the end of a cul-de-sac, this home offers privacy while being part of a wonderful neighborhood filled with families and children of all ages. Inside, you’ll find a spacious, open layout featuring vaulted ceilings, a stunning fireplace, hardwood floors, and an easy, flowing design perfect for everyday living and entertaining. The kitchen is a true centerpiece ideal for both cooking and gathering with high-end appliances, a butler’s pantry, and generous space for hosting guests. Enjoy the convenience of one-level living, with a thoughtful floor plan that places bedrooms in close proximity, perfectly suited for families of all types. This four-bedroom home feels brand new and includes a walk-out lower level, 3 bathrooms with heated floors, two large family rooms, dry bar, wine cellar, dedicated office, dual laundry areas, 2 built in water bottle fillers and a versatile flex room currently used as a workout space but easily converted to a home theater. Throughout the home, you'll find custom “Pinky’s Iron Doors”, including thermally broken exterior doors, ideal for colder climates. The heated, finished, insulated garage features professionally epoxied floors and a Tesla EV charger. Just across the street, Bredesen Park offers miles of scenic walking and biking trails. Plus, the shops and restaurants of 50th & France are less than three miles away. This home perfectly balances comfort, function, and location.
INTERIOR
Bedrooms: 4
Fin ft² / Living Area: 4141 ft²
Below Ground Living: 2045ft²
Bathrooms: 4
Above Ground Living: 2096ft²
-
Basement Details: Drain Tiled, Finished, Concrete, Storage Space, Sump Pump, Walkout,
Appliances Included:
-
- Range
- Refrigerator
- Washer
- Dryer
- Microwave
- Exhaust Fan
- Dishwasher
- Water Softener Owned
- Disposal
- Humidifier
- Gas Water Heater
- Stainless Steel Appliances
- Chandelier
EXTERIOR
Air Conditioning: Central Air
Garage Spaces: 2
Construction Materials: N/A
Foundation Size: 2208ft²
Unit Amenities:
-
- Patio
- Kitchen Window
- Deck
- Natural Woodwork
- Hardwood Floors
- Ceiling Fan(s)
- Walk-In Closet
- Vaulted Ceiling(s)
- Washer/Dryer Hookup
- Security System
- In-Ground Sprinkler
- Exercise Room
- Sauna
- Cable
- Skylight
- Kitchen Center Island
- French Doors
- Wet Bar
- Tile Floors
- Main Floor Primary Bedroom
Heating System:
-
- Forced Air
ROOMS
| Main | Size | ft² |
|---|---|---|
| Kitchen | 23x13 | 529 ft² |
| Living Room | 24x15 | 576 ft² |
| Dining Room | 13x11 | 169 ft² |
| Kitchen- 2nd | 11x8 | 121 ft² |
| Foyer | 9x8 | 81 ft² |
| Office | 12x17 | 144 ft² |
| Bedroom 1 | 15x19 | 225 ft² |
| Primary Bathroom | 13x10 | 169 ft² |
| Bedroom 2 | 15x13 | 225 ft² |
| Basement | Size | ft² |
|---|---|---|
| Bedroom 3 | 14x12 | 196 ft² |
| Bedroom 4 | 16x16 | 256 ft² |
| Laundry | 10x6 | 100 ft² |
| Family Room | 24x23 | 576 ft² |
| Flex Room | 21x15 | 441 ft² |
LOT
Acres: N/A
Lot Size Dim.: 76x82x137x126x138
Longitude: 44.8989
Latitude: -93.3808
Zoning: Residential-Single Family
FINANCIAL & TAXES
Tax year: 2025
Tax annual amount: $12,866
MISCELLANEOUS
Fuel System: N/A
Sewer System: City Sewer/Connected
Water System: City Water/Connected
ADDITIONAL INFORMATION
MLS#: NST7774104
Listing Brokerage: Edina Realty, Inc.

ID: 3896890
Published: July 16, 2025
Last Update: July 16, 2025
Views: 4


