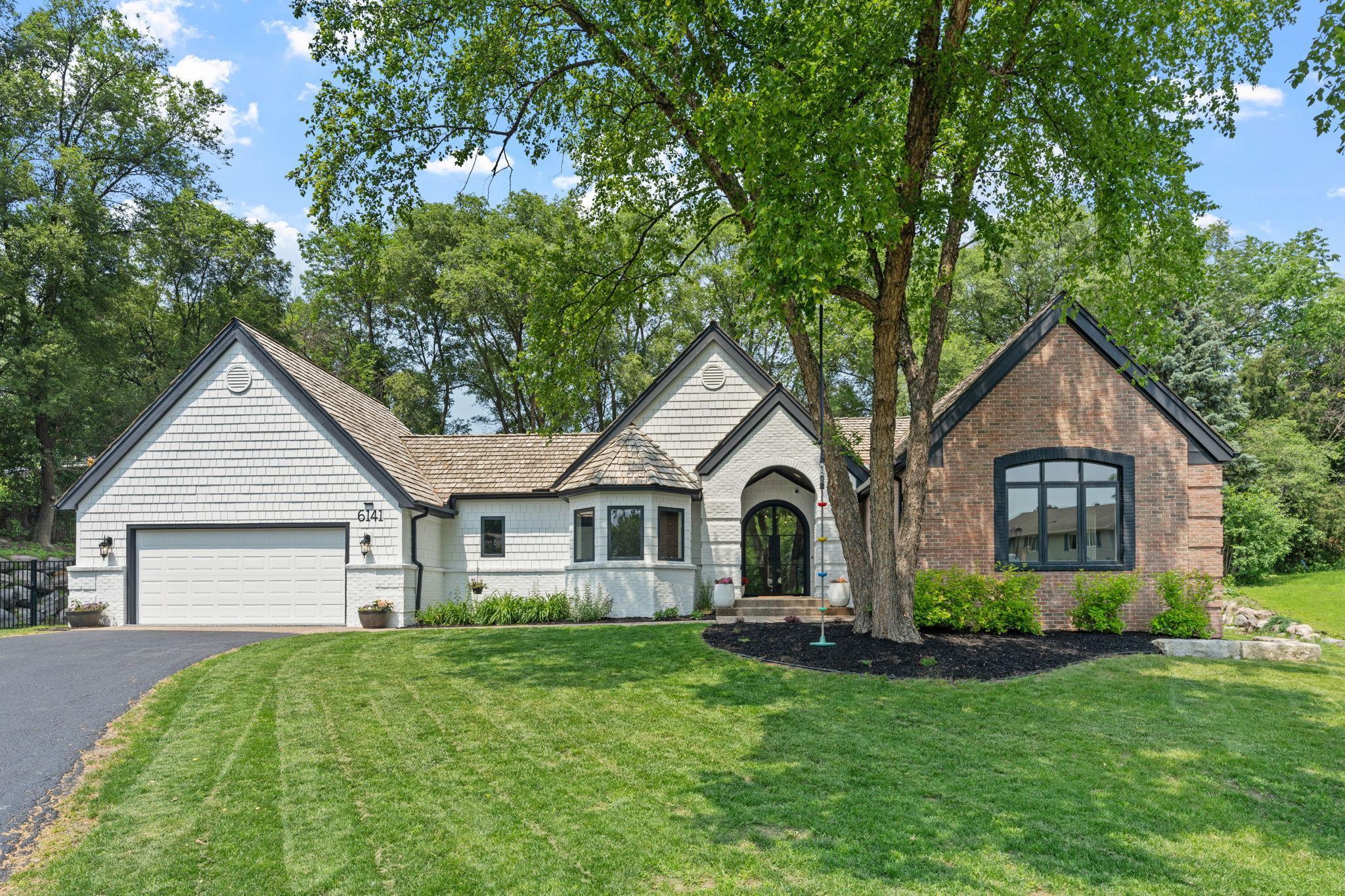6141 SHERMAN CIRCLE
6141 Sherman Circle, Minneapolis (Edina), 55436, MN
-
Price: $1,685,000
-
Status type: For Sale
-
City: Minneapolis (Edina)
-
Neighborhood: Blake Ridge Estates
Bedrooms: 4
Property Size :4141
-
Listing Agent: NST16650,NST228434
-
Property type : Single Family Residence
-
Zip code: 55436
-
Street: 6141 Sherman Circle
-
Street: 6141 Sherman Circle
Bathrooms: 4
Year: 1990
Listing Brokerage: Edina Realty, Inc.
FEATURES
- Range
- Refrigerator
- Washer
- Dryer
- Microwave
- Exhaust Fan
- Dishwasher
- Water Softener Owned
- Disposal
- Humidifier
- Gas Water Heater
- Stainless Steel Appliances
- Chandelier
DETAILS
Welcome to this exceptional luxury walk-out rambler, originally built in 1990 and artfully remodeled in 2022. Nestled on a spacious lot at the end of a secluded cul-de-sac, this home offers unparalleled privacy and elegance. Upon entrance, you’ll uncover a thoughtfully reimagined open-concept floorplan, showcasing vaulted ceilings, a breathtaking gas-burning fireplace, hardwood floors, and a smooth flow between the kitchen, living room, and dining area. The gourmet kitchen is truly a chef's paradise—professionally designed and outfitted with high-end appliances, featuring exquisite details throughout. It also includes a butler's pantry, providing extra workspace. Work comfortably in your private study, then unwind in the stunning vaulted owner's suite, which includes a spa-inspired bathroom and a spacious walk-in closet with a washer and dryer. The main level is complemented by an extra bedroom and a three-quarter bathroom. Your walk-out basement features a large family room with a dry bar and wine cellar. Two additional bedrooms, a laundry room, and a flex room—perfect for a home gym or conversion to a movie theater room with pre-installed media tubing—complete the basement. A spacious, finished, insulated, and heated two-car garage rounds out this impressive package. Just steps away from Bredesen Park or a five-minute drive on Vernon Avenue brings you to 50th & France, where you'll find groceries, shopping, and exceptional dining options.
INTERIOR
Bedrooms: 4
Fin ft² / Living Area: 4141 ft²
Below Ground Living: 2045ft²
Bathrooms: 4
Above Ground Living: 2096ft²
-
Basement Details: Drain Tiled, Finished, Concrete, Storage Space, Sump Pump, Walkout,
Appliances Included:
-
- Range
- Refrigerator
- Washer
- Dryer
- Microwave
- Exhaust Fan
- Dishwasher
- Water Softener Owned
- Disposal
- Humidifier
- Gas Water Heater
- Stainless Steel Appliances
- Chandelier
EXTERIOR
Air Conditioning: Central Air
Garage Spaces: 2
Construction Materials: N/A
Foundation Size: 2208ft²
Unit Amenities:
-
- Patio
- Kitchen Window
- Deck
- Natural Woodwork
- Hardwood Floors
- Ceiling Fan(s)
- Walk-In Closet
- Vaulted Ceiling(s)
- Washer/Dryer Hookup
- Security System
- In-Ground Sprinkler
- Exercise Room
- Sauna
- Cable
- Skylight
- Kitchen Center Island
- French Doors
- Wet Bar
- Tile Floors
- Main Floor Primary Bedroom
Heating System:
-
- Forced Air
ROOMS
| Main | Size | ft² |
|---|---|---|
| Kitchen | 23x13 | 529 ft² |
| Living Room | 24x15 | 576 ft² |
| Dining Room | 13x11 | 169 ft² |
| Kitchen- 2nd | 11x8 | 121 ft² |
| Foyer | 9x8 | 81 ft² |
| Office | 12x17 | 144 ft² |
| Bedroom 1 | 15x19 | 225 ft² |
| Primary Bathroom | 13x10 | 169 ft² |
| Bedroom 2 | 15x13 | 225 ft² |
| Basement | Size | ft² |
|---|---|---|
| Bedroom 3 | 14x12 | 196 ft² |
| Bedroom 4 | 16x16 | 256 ft² |
| Laundry | 10x6 | 100 ft² |
| Family Room | 24x23 | 576 ft² |
| Flex Room | 21x15 | 441 ft² |
LOT
Acres: N/A
Lot Size Dim.: 76x82x137x126x138
Longitude: 44.8989
Latitude: -93.3808
Zoning: Residential-Single Family
FINANCIAL & TAXES
Tax year: 2025
Tax annual amount: $12,866
MISCELLANEOUS
Fuel System: N/A
Sewer System: City Sewer/Connected
Water System: City Water/Connected
ADITIONAL INFORMATION
MLS#: NST7755289
Listing Brokerage: Edina Realty, Inc.

ID: 3776779
Published: June 12, 2025
Last Update: June 12, 2025
Views: 3






